464 Shand Drive, Pembroke, NC 28372
Local realty services provided by:Better Homes and Gardens Real Estate Paracle
464 Shand Drive,Pembroke, NC 28372
$675,000
- 3 Beds
- 2 Baths
- 2,816 sq. ft.
- Single family
- Active
Listed by: david jones
Office: 1st choice real estate
MLS#:750681
Source:NC_FRAR
Price summary
- Price:$675,000
- Price per sq. ft.:$239.7
About this home
This is a very nice property that is perfect for a horse, cattle, and/or other livestock farm on 15.67 acres. The main house is in immaculate condition with over 2800 sqft and 2-car garage with 3 bedrooms & 2 bathrooms, The home has custom features throughout with cabinetry, countertops, and 10ft ceilings. It was also well constructed, built with 2x6 exterior walls and brick exterior. Brand new roof installed in August of 2025 along with HVAC updates in 2024 and 2025. The main house has two septic systems and two gas hot water heaters, alarm, and camera system. There is a detached metal building with wraparound shelters that could be used for assemblies, family gatherings, or could be converted to a barndominium. The finished area of the building is over 2400 sqft heated with a full kitchen, full bathroom, and central HVAC. There are two pasture areas that are fenced in for livestock with v-mesh horse fence wire and the feeding lane is on a concrete pad. There is 1 shallow well, 1 deep well, along with 3 turnout stalls, 20 small livestock pens, and several other smaller barns for storage. Private pond on the property along with shelter for livestock inside the pasture area. See video link: https://www.youtube.com/watch?v=sFCEGHLRCCQ
Contact an agent
Home facts
- Year built:2006
- Listing ID #:750681
- Added:144 day(s) ago
- Updated:February 15, 2026 at 03:50 PM
Rooms and interior
- Bedrooms:3
- Total bathrooms:2
- Full bathrooms:2
- Living area:2,816 sq. ft.
Heating and cooling
- Cooling:Central Air
- Heating:Heat Pump
Structure and exterior
- Year built:2006
- Building area:2,816 sq. ft.
- Lot area:15.67 Acres
Schools
- High school:Purnell Swett High School
- Middle school:Pembroke Middle School
Utilities
- Water:Public
- Sewer:Septic Tank
Finances and disclosures
- Price:$675,000
- Price per sq. ft.:$239.7
New listings near 464 Shand Drive
- New
 $60,000Active4 Acres
$60,000Active4 Acres0 Britten Rd, Pembroke, NC 28372
MLS# 100554066Listed by: COLDWELL BANKER PREFERRED PROPERTIES - New
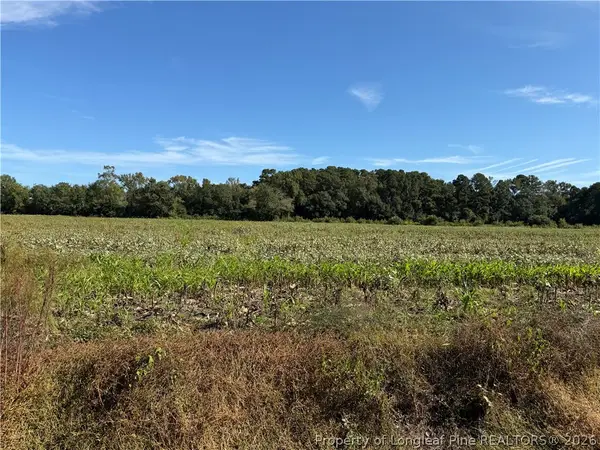 $25,000Active1.43 Acres
$25,000Active1.43 AcresDeese Road, Pembroke, NC 28372
MLS# 757143Listed by: LEWIS REALTY 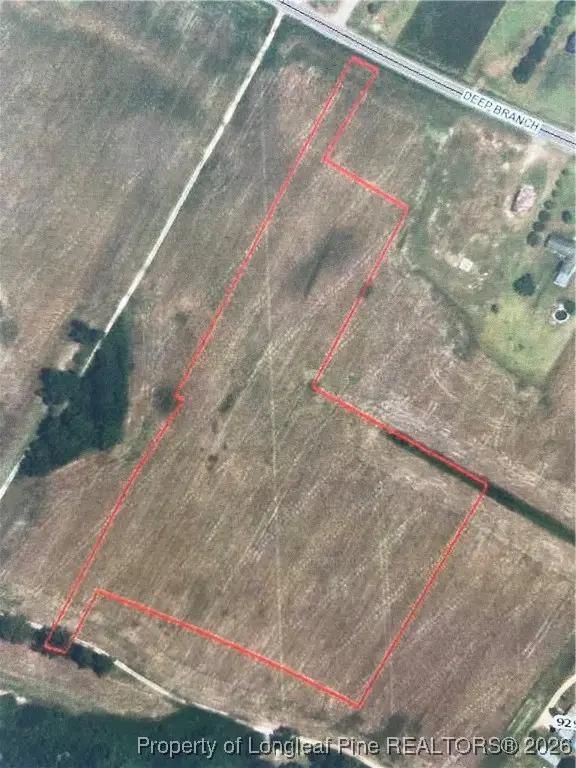 $277,750Active11.11 Acres
$277,750Active11.11 Acres11.1 acres Deep Branch Road, Pembroke, NC 28372
MLS# 756891Listed by: 1ST CHOICE REAL ESTATE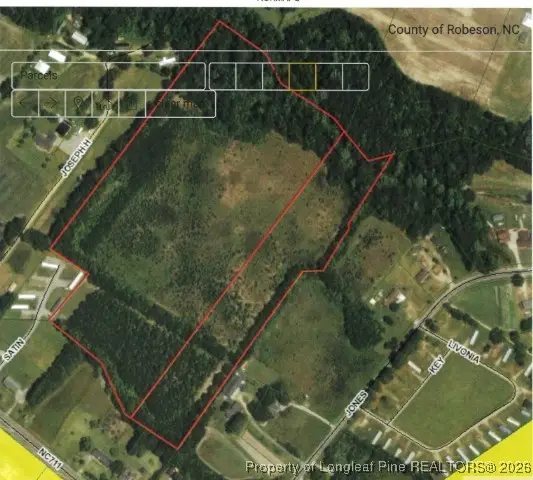 $899,000Active19 Acres
$899,000Active19 AcresNc Hwy 711, Pembroke, NC 28372
MLS# 755815Listed by: REALTY ONE GROUP HERITAGE $3,300,000Active22.15 Acres
$3,300,000Active22.15 AcresHwy. 711, Pembroke, NC 28372
MLS# 756238Listed by: 1ST CHOICE REAL ESTATE $165,000Active3 beds 2 baths1,501 sq. ft.
$165,000Active3 beds 2 baths1,501 sq. ft.84 Demery Road, Pembroke, NC 28372
MLS# 10142015Listed by: EXP REALTY LLC BALLANTYNE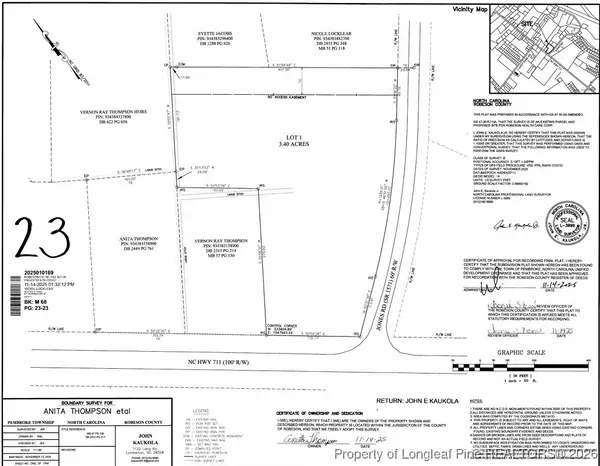 $499,000Active3.4 Acres
$499,000Active3.4 AcresNc Highway 711, Pembroke, NC 28372
MLS# 755797Listed by: REALTY ONE GROUP HERITAGE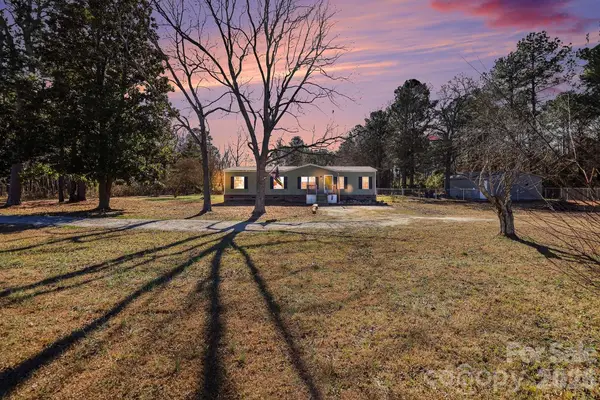 $165,000Active3 beds 2 baths1,501 sq. ft.
$165,000Active3 beds 2 baths1,501 sq. ft.84 Demery Drive, Pembroke, NC 28372
MLS# 4335407Listed by: EXP REALTY LLC BALLANTYNE $178,000Pending2 beds 2 baths1,344 sq. ft.
$178,000Pending2 beds 2 baths1,344 sq. ft.954 Hezekiah Road, Pembroke, NC 28372
MLS# 100547959Listed by: TATUM REALTY LLC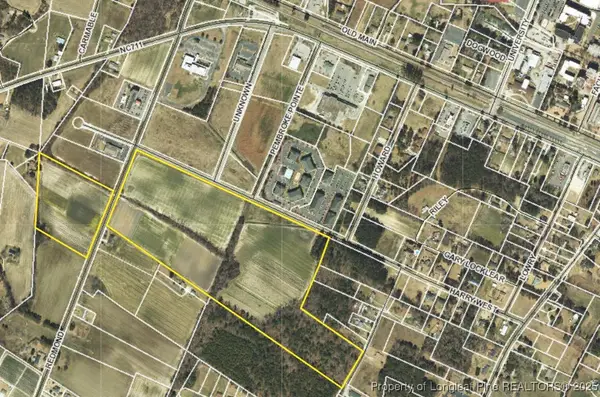 $2,370,000Active59.29 Acres
$2,370,000Active59.29 AcresHarry West Lane, Pembroke, NC 28372
MLS# 741898Listed by: RE/MAX REAL ESTATE EXCHANGE

