101 Jeter Drive, Pikeville, NC 27863
Local realty services provided by:Better Homes and Gardens Real Estate Elliott Coastal Living
101 Jeter Drive,Pikeville, NC 27863
$470,000
- 4 Beds
- 4 Baths
- 3,030 sq. ft.
- Single family
- Pending
Listed by: taylor forrest
Office: east pointe real estate group, inc.
MLS#:100537747
Source:NC_CCAR
Price summary
- Price:$470,000
- Price per sq. ft.:$155.12
About this home
Step inside this stunning 3,000+ sq. ft. ranch offering the perfect blend of comfort, space, and style! The open-concept design features a desirable split-bedroom floor plan with a spacious great room that flows seamlessly into the kitchen and dining area—perfect for entertaining. The luxurious primary suite provides a private retreat, while the secondary bedrooms share a convenient Jack and Jill bath. Enjoy the ease of single-level living, abundant natural light, and quality finishes throughout. Outside, a detached 3-bay shop 30' deepx 40' wide with a 30'x12' lean-to offers plenty of room for hobbies, storage, or extra workspace. This property truly has it all—modern living, thoughtful design, and room to grow!
Contact an agent
Home facts
- Year built:2020
- Listing ID #:100537747
- Added:112 day(s) ago
- Updated:February 10, 2026 at 08:53 AM
Rooms and interior
- Bedrooms:4
- Total bathrooms:4
- Full bathrooms:3
- Half bathrooms:1
- Living area:3,030 sq. ft.
Heating and cooling
- Cooling:Central Air
- Heating:Electric, Heat Pump, Heating
Structure and exterior
- Roof:Composition
- Year built:2020
- Building area:3,030 sq. ft.
- Lot area:0.91 Acres
Schools
- High school:Charles Aycock
- Middle school:Norwayne
- Elementary school:Northwest Elementary School
Utilities
- Water:Water Connected
Finances and disclosures
- Price:$470,000
- Price per sq. ft.:$155.12
New listings near 101 Jeter Drive
- New
 $339,000Active3 beds 2 baths2,029 sq. ft.
$339,000Active3 beds 2 baths2,029 sq. ft.206 Talton Estates Drive, Pikeville, NC 27863
MLS# 100554030Listed by: HTR SOUTHERN PROPERTIES - New
 $317,000Active3 beds 3 baths1,763 sq. ft.
$317,000Active3 beds 3 baths1,763 sq. ft.218 Talton Estates Drive, Pikeville, NC 27863
MLS# 100554032Listed by: HTR SOUTHERN PROPERTIES - New
 $359,000Active3 beds 3 baths2,387 sq. ft.
$359,000Active3 beds 3 baths2,387 sq. ft.104 Nova Place, Pikeville, NC 27863
MLS# 100554033Listed by: HTR SOUTHERN PROPERTIES - New
 $270,000Active3 beds 2 baths1,392 sq. ft.
$270,000Active3 beds 2 baths1,392 sq. ft.107 Kenison Way, Pikeville, NC 27863
MLS# 100553976Listed by: EAST POINTE REAL ESTATE GROUP, INC. - New
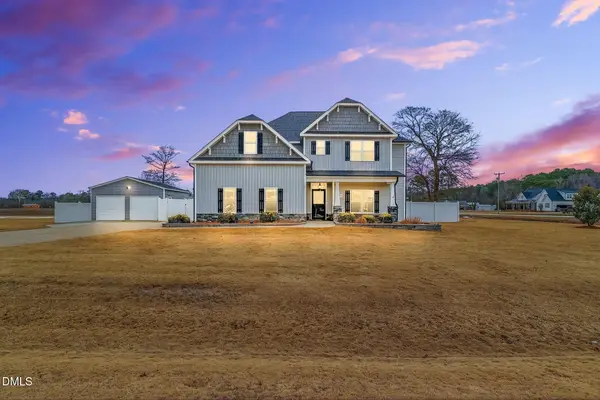 $379,900Active3 beds 3 baths2,493 sq. ft.
$379,900Active3 beds 3 baths2,493 sq. ft.101 Kiowa Place, Pikeville, NC 27863
MLS# 10145479Listed by: RE/MAX SOUTHLAND REALTY II - New
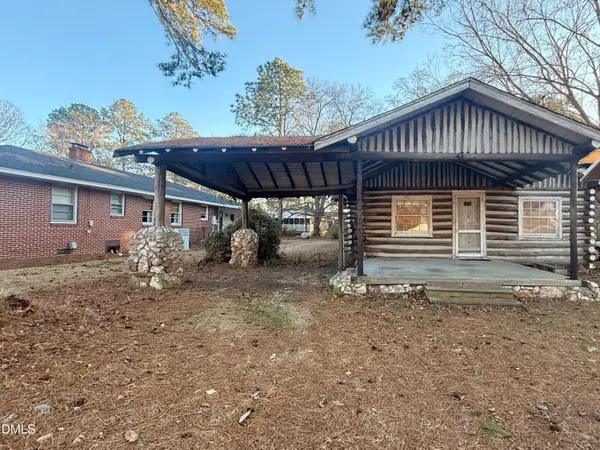 $70,000Active2 beds 1 baths1,200 sq. ft.
$70,000Active2 beds 1 baths1,200 sq. ft.201 W Church Street, Pikeville, NC 27863
MLS# 10145046Listed by: BOSSMAN REAL ESTATE LLC - New
 $389,900Active4 beds 4 baths2,818 sq. ft.
$389,900Active4 beds 4 baths2,818 sq. ft.106 Abbington Place, Pikeville, NC 27863
MLS# 100552540Listed by: BERKSHIRE HATHAWAY HOME SERVICES MCMILLEN & ASSOCIATES REALTY 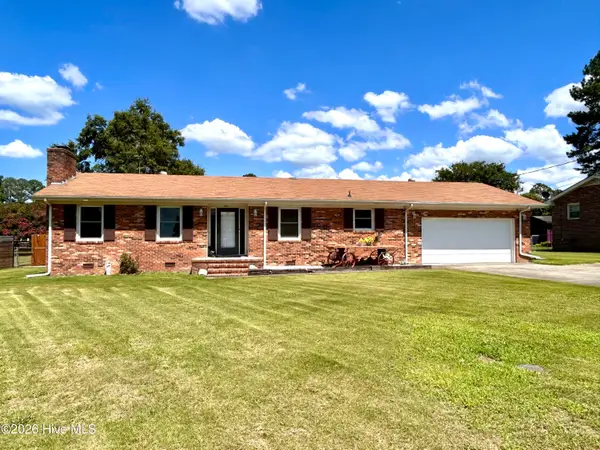 $217,000Active3 beds 2 baths1,334 sq. ft.
$217,000Active3 beds 2 baths1,334 sq. ft.505 W Church Street, Pikeville, NC 27863
MLS# 100552291Listed by: RE/MAX COMPLETE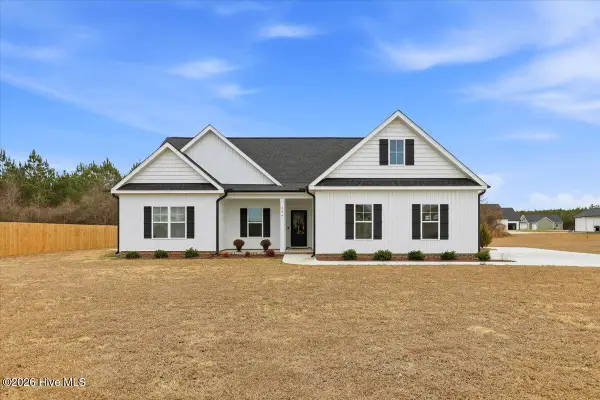 $385,000Active3 beds 3 baths2,105 sq. ft.
$385,000Active3 beds 3 baths2,105 sq. ft.204 Fitzgerald Drive, Pikeville, NC 27863
MLS# 100552225Listed by: EAST POINTE REAL ESTATE GROUP, INC.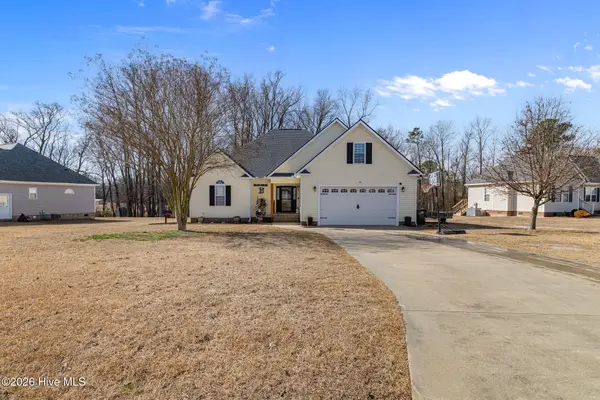 $349,900Pending3 beds 3 baths1,955 sq. ft.
$349,900Pending3 beds 3 baths1,955 sq. ft.111 Autumn Ridge Drive, Pikeville, NC 27863
MLS# 100552125Listed by: WILKINS & LANCASTER REALTY, LLC

