101 Talton Estates Drive, Pikeville, NC 27863
Local realty services provided by:Better Homes and Gardens Real Estate Paracle
101 Talton Estates Drive,Pikeville, NC 27863
$262,900
- 3 Beds
- 2 Baths
- 1,417 sq. ft.
- Single family
- Pending
Upcoming open houses
- Sat, Feb 2801:00 pm - 03:00 pm
Listed by: linsey dale, shannon starling parker
Office: htr southern properties
MLS#:10108812
Source:RD
Price summary
- Price:$262,900
- Price per sq. ft.:$185.53
- Monthly HOA dues:$16.67
About this home
**Ask about incentives with Blake Herring w/ Lower PLUS blinds and Refrigerator INCLUDED!!!** Welcome to The Evergreen Plan! This charming 3-bedroom, 2-bath home offers the perfect blend of traditional style and modern comfort. From the moment you step inside the inviting entry foyer, you'll feel right at home. The spacious family room provides the ideal space for relaxing or entertaining, flowing seamlessly into the well designed kitchen complete with granite countertops, a tile backsplash, sleek stainless steel appliances, and ample cabinetry. The private primary suite is a true retreat, featuring a generous walk-in closet and an en-suite bath designed for comfort and convenience. Two additional bedrooms offer versatility for guests, a home office, or a growing family. The home also includes a two-car garage and sodded front yard, creating wonderful curb appeal. Conveniently located just minutes from shopping, dining, and SJAFB!
Contact an agent
Home facts
- Year built:2025
- Listing ID #:10108812
- Added:225 day(s) ago
- Updated:February 22, 2026 at 11:25 AM
Rooms and interior
- Bedrooms:3
- Total bathrooms:2
- Full bathrooms:2
- Living area:1,417 sq. ft.
Heating and cooling
- Cooling:Central Air
- Heating:Heat Pump
Structure and exterior
- Roof:Shingle
- Year built:2025
- Building area:1,417 sq. ft.
- Lot area:0.41 Acres
Schools
- High school:Wayne - Charles B Aycock
- Middle school:Wayne - Norwayne
- Elementary school:Wayne - Northwest
Utilities
- Water:Public
- Sewer:Septic Tank
Finances and disclosures
- Price:$262,900
- Price per sq. ft.:$185.53
New listings near 101 Talton Estates Drive
- New
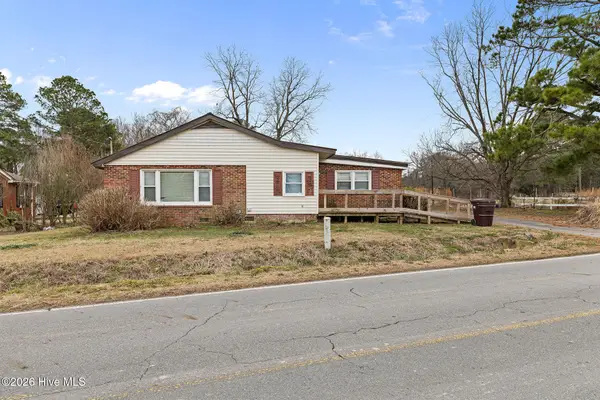 $219,900Active3 beds 1 baths1,274 sq. ft.
$219,900Active3 beds 1 baths1,274 sq. ft.366 Forehand Road Ne, Pikeville, NC 27863
MLS# 100555972Listed by: SEYMOUR HOMES REALTY - New
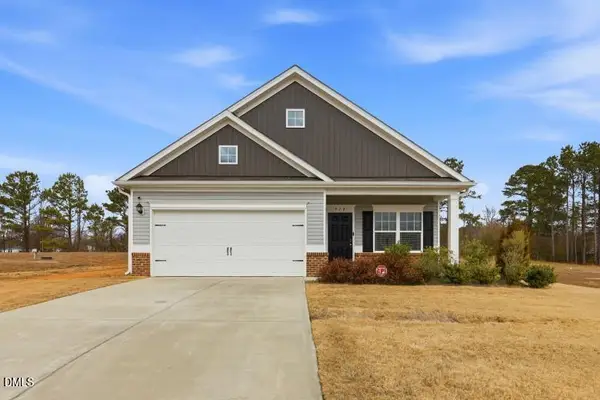 $275,000Active3 beds 2 baths1,505 sq. ft.
$275,000Active3 beds 2 baths1,505 sq. ft.318 Settlers Pointe Drive, Pikeville, NC 27863
MLS# 10147102Listed by: HOMETOWNE REALTY CLAYTON EAST - New
 $239,900Active3 beds 2 baths1,342 sq. ft.
$239,900Active3 beds 2 baths1,342 sq. ft.101 Shilou Drive, Pikeville, NC 27863
MLS# 10147079Listed by: DOWN HOME REALTY AND PROPERTY - New
 $249,900Active3 beds 2 baths1,440 sq. ft.
$249,900Active3 beds 2 baths1,440 sq. ft.1361 Pinkney Road, Pikeville, NC 27863
MLS# 100554753Listed by: BERKSHIRE HATHAWAY HOME SERVICES MCMILLEN & ASSOCIATES REALTY - New
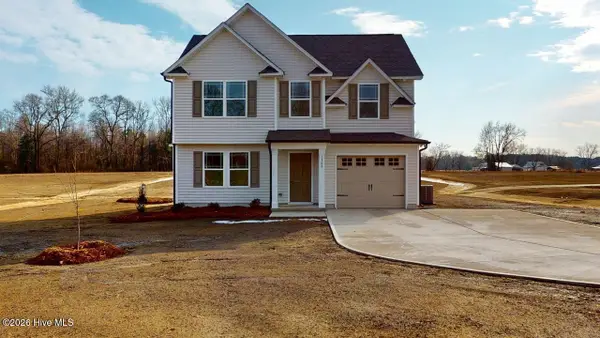 $269,900Active3 beds 3 baths1,604 sq. ft.
$269,900Active3 beds 3 baths1,604 sq. ft.1369 Pinkney Road, Pikeville, NC 27863
MLS# 100554745Listed by: BERKSHIRE HATHAWAY HOME SERVICES MCMILLEN & ASSOCIATES REALTY - New
 $249,900Active3 beds 2 baths1,440 sq. ft.
$249,900Active3 beds 2 baths1,440 sq. ft.1375 Pinkney Road, Pikeville, NC 27863
MLS# 100554362Listed by: BERKSHIRE HATHAWAY HOME SERVICES MCMILLEN & ASSOCIATES REALTY - New
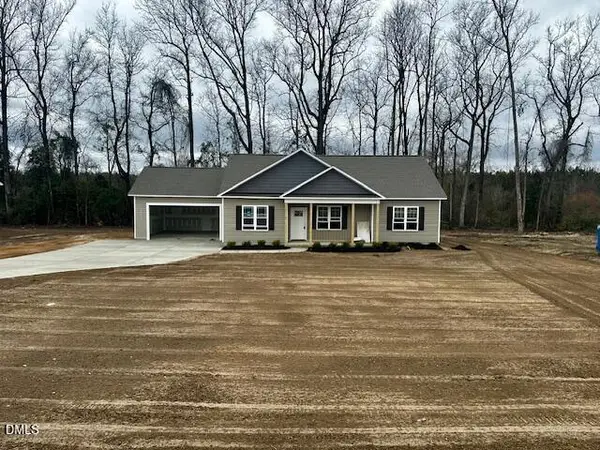 $295,000Active3 beds 2 baths1,418 sq. ft.
$295,000Active3 beds 2 baths1,418 sq. ft.1061 Nor-am Road, Pikeville, NC 27863
MLS# 10146215Listed by: HOMETOWNE REALTY - New
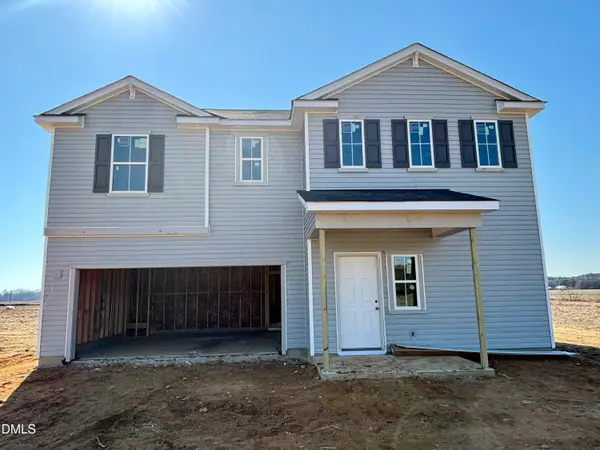 $337,990Active4 beds 3 baths2,267 sq. ft.
$337,990Active4 beds 3 baths2,267 sq. ft.2219 Nahunta Road, Pikeville, NC 27863
MLS# 10146242Listed by: DREAM FINDERS REALTY LLC - New
 $324,990Active4 beds 3 baths1,925 sq. ft.
$324,990Active4 beds 3 baths1,925 sq. ft.2217 Nahunta Road, Pikeville, NC 27863
MLS# 10146244Listed by: DREAM FINDERS REALTY LLC - New
 $305,990Active3 beds 2 baths1,725 sq. ft.
$305,990Active3 beds 2 baths1,725 sq. ft.2203 Nahunta Road, Pikeville, NC 27863
MLS# 10146246Listed by: DREAM FINDERS REALTY LLC

