- BHGRE®
- North Carolina
- Pikeville Township
- 103 Lucky Lane
103 Lucky Lane, Pikeville Township, NC 27863
Local realty services provided by:Better Homes and Gardens Real Estate Elliott Coastal Living
103 Lucky Lane,Pikeville, NC 27863
$359,900
- 3 Beds
- 2 Baths
- 1,731 sq. ft.
- Single family
- Active
Listed by: nicholas gambella
Office: re/max complete
MLS#:100529222
Source:NC_CCAR
Price summary
- Price:$359,900
- Price per sq. ft.:$207.91
About this home
DON'T MISS $10,000 BUYER INCENTIVES! Situated in the highly sought-after CBA school district with quick access to SJAFB, Hwy 70, and I-795, this ranch-style beauty blends modern style, everyday comfort, and thoughtful functionality. Step into a welcoming foyer that opens into a bright, open split floor plan designed for privacy and easy living. The spacious living room features a cozy gas log fireplace with a craftsman-style mantle and detailed surround, creating a warm focal point for gatherings. The kitchen is a chef's delight, offering granite countertops, a large island with seating, stainless steel appliances, and soft-close cabinetry. A sun-filled dining area with elegant trim work completes the space, perfect for casual meals or entertaining. Retreat to the primary suite, featuring a spa-like bath with dual quartz vanities, an oversized shower, and a must-see walk-in closet. Two additional bedrooms and a stylish full bath with quartz countertops provide comfort for family or guests. Enjoy the outdoors year-round on the large, screened porch, which is ideal for relaxing or hosting. The separate laundry room and drop zone make for extra convenience. The 3-car garage offers space for vehicles, storage, or even a workshop. Additional highlights include a WiFi-enabled thermostat, ample storage, and superior craftsmanship with detailed trim and finishes that showcase quality at every turn. Don't miss this chance to own a thoughtfully designed home in one of the area's newest and most desirable communities!
Contact an agent
Home facts
- Year built:2025
- Listing ID #:100529222
- Added:150 day(s) ago
- Updated:February 03, 2026 at 01:03 AM
Rooms and interior
- Bedrooms:3
- Total bathrooms:2
- Full bathrooms:2
- Living area:1,731 sq. ft.
Heating and cooling
- Cooling:Central Air
- Heating:Electric, Forced Air, Heating
Structure and exterior
- Roof:Composition
- Year built:2025
- Building area:1,731 sq. ft.
- Lot area:0.86 Acres
Schools
- High school:Charles Aycock
- Middle school:Norwayne
- Elementary school:Northeast
Utilities
- Water:Water Connected
- Sewer:Sewer Connected
Finances and disclosures
- Price:$359,900
- Price per sq. ft.:$207.91
New listings near 103 Lucky Lane
- New
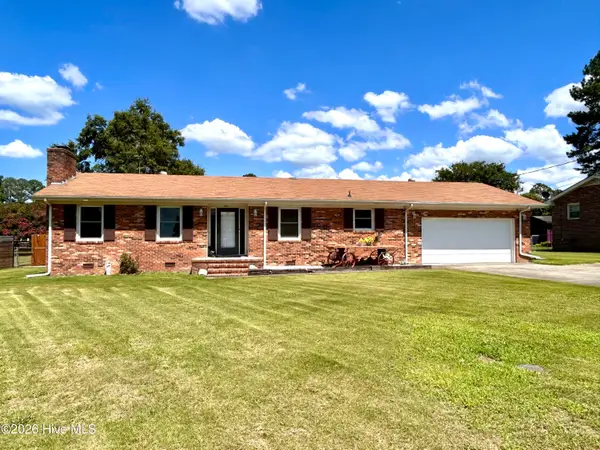 $217,000Active3 beds 2 baths1,334 sq. ft.
$217,000Active3 beds 2 baths1,334 sq. ft.505 W Church Street, Pikeville, NC 27863
MLS# 100552291Listed by: RE/MAX COMPLETE - Open Sat, 2 to 4pmNew
 $298,000Active4 beds 2 baths1,720 sq. ft.
$298,000Active4 beds 2 baths1,720 sq. ft.1508 Airport Road Ne, Pikeville, NC 27863
MLS# 100551052Listed by: DAWSON & CO. REALTY, LLC 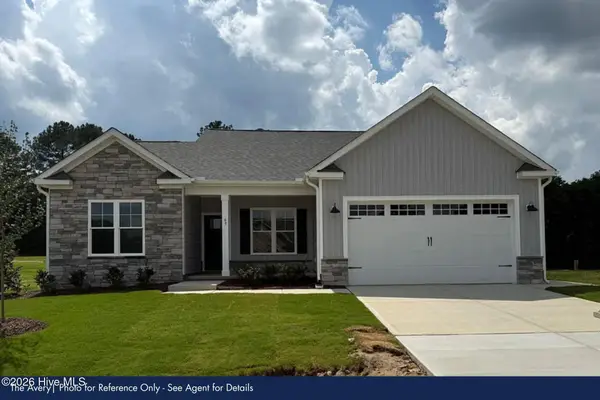 $364,900Active3 beds 2 baths1,614 sq. ft.
$364,900Active3 beds 2 baths1,614 sq. ft.104 Lucky Lane, Pikeville, NC 27863
MLS# 100549858Listed by: GOLDSBORO REAL ESTATE COMPANY, LLC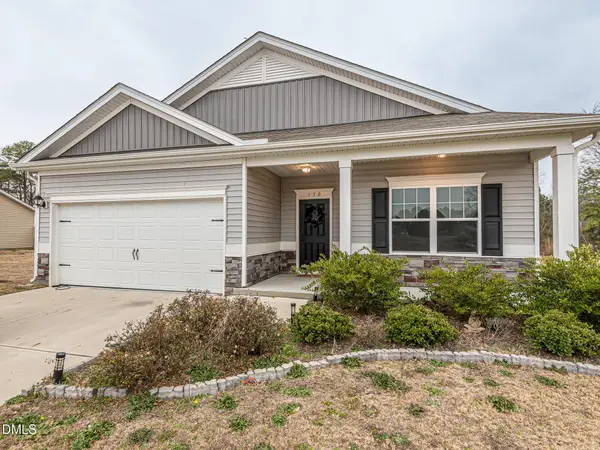 $285,000Active3 beds 2 baths1,679 sq. ft.
$285,000Active3 beds 2 baths1,679 sq. ft.330 Settlers Pointe Drive, Pikeville, NC 27863
MLS# 10141800Listed by: HEARTH AND HOME REALTY, LLC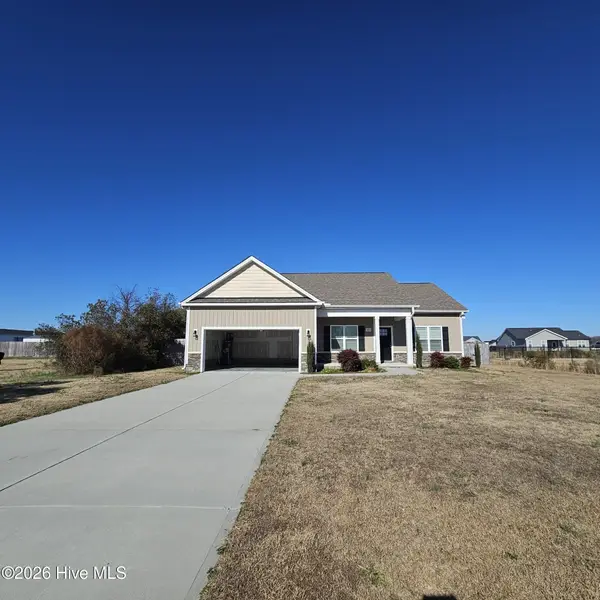 $257,000Active3 beds 2 baths1,489 sq. ft.
$257,000Active3 beds 2 baths1,489 sq. ft.101 Mutton Drive, Pikeville, NC 27863
MLS# 100549034Listed by: COLDWELL BANKER SEA COAST ADVANTAGE-MIDTOWN- Open Sat, 11am to 1pm
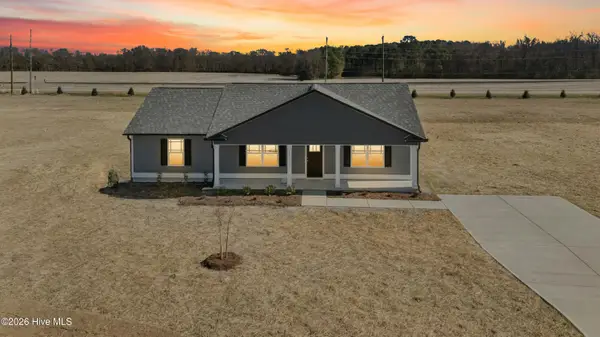 $266,740Active3 beds 2 baths1,432 sq. ft.
$266,740Active3 beds 2 baths1,432 sq. ft.102 Dees Meadow Lane, Fremont, NC 27830
MLS# 100548242Listed by: CAROLINA REALTY 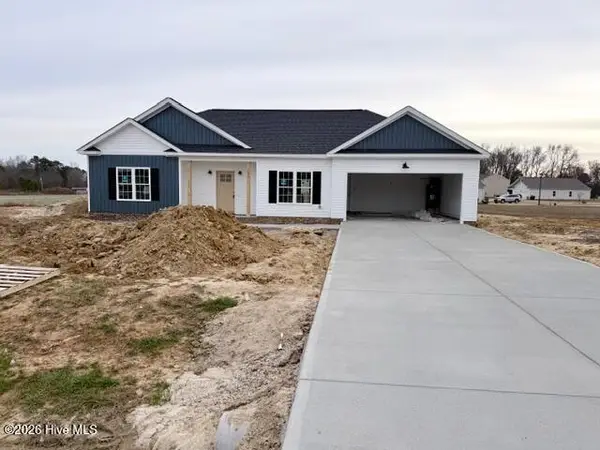 $275,900Active3 beds 2 baths1,454 sq. ft.
$275,900Active3 beds 2 baths1,454 sq. ft.104 Miles Drive, Pikeville, NC 27863
MLS# 100547762Listed by: BERKSHIRE HATHAWAY HOME SERVICES MCMILLEN & ASSOCIATES REALTY- Open Sat, 11am to 1pm
 $293,340Active3 beds 2 baths1,550 sq. ft.
$293,340Active3 beds 2 baths1,550 sq. ft.106 Dees Meadow Lane, Fremont, NC 27830
MLS# 100546119Listed by: CAROLINA REALTY - Open Sat, 11am to 1pm
 $268,740Active3 beds 2 baths1,445 sq. ft.
$268,740Active3 beds 2 baths1,445 sq. ft.104 Dees Meadow Lane, Fremont, NC 27830
MLS# 100546122Listed by: CAROLINA REALTY  $299,000Pending3 beds 2 baths1,674 sq. ft.
$299,000Pending3 beds 2 baths1,674 sq. ft.1552 Lancaster Road, Pikeville, NC 27863
MLS# 100544887Listed by: LEGACY BUILDER, LLC

