103 Poplar Knoll Road, Pikeville, NC 27863
Local realty services provided by:Better Homes and Gardens Real Estate Elliott Coastal Living
103 Poplar Knoll Road,Pikeville, NC 27863
$324,900
- 3 Beds
- 2 Baths
- 2,113 sq. ft.
- Single family
- Active
Listed by: megan krape
Office: re/max complete
MLS#:100541454
Source:NC_CCAR
Price summary
- Price:$324,900
- Price per sq. ft.:$153.76
About this home
Step in to this beautiful split floor plan 3 bedroom 2 bathroom home WITH a bonus room on over half an acre in the desired CBA school district! NO HOA, FENCED YARD, double attached AND double detached garage! Step into the foyer to manufactured hardwood floors and a formal dining room with vaulted ceilings and large windows for lots of natural light. The living room is also spacious and semi open to the kitchen. Living room features gas logs and vaulted ceilings as well. The kitchen features stainless appliances and a tile floor with a charming eat in breakfast nook. There is a coffee bar area in the breakfast nook that can also be used as a home office! HUGE 1st floor laundry with updated flooring and lots of cabinet space. The master bedroom is HUGE and offers a trey ceiling and walk in closets. En suite has dual vanity and soaker tub with separate walk in shower. 2nd and 3rd bedroom are large and are split buy a lovely updated bathroom that also features newer tile flooring and vanity. Upstairs you'll find the HUGE bonus room that also features a walk in closet, AND WALK IN ATTIC STORAGE SPACE! The backyard has a lovely deck with lighting perfect for entertaining and a fantastic paved patio The detached double garage is a fantastic feature to this property and perfectly designed for the car enthusiast. NEW ROOF 2025 with transferrable warranty and NEW HVAC (downstairs) 2021. Minutes to everything Goldsboro has to offer and only 17 min to SJAFB.
Contact an agent
Home facts
- Year built:2001
- Listing ID #:100541454
- Added:1 day(s) ago
- Updated:November 15, 2025 at 12:20 PM
Rooms and interior
- Bedrooms:3
- Total bathrooms:2
- Full bathrooms:2
- Living area:2,113 sq. ft.
Heating and cooling
- Cooling:Central Air
- Heating:Electric, Heat Pump, Heating
Structure and exterior
- Roof:Composition
- Year built:2001
- Building area:2,113 sq. ft.
- Lot area:0.55 Acres
Schools
- High school:Charles Aycock
- Middle school:Norwayne
- Elementary school:Northwest Elementary School
Utilities
- Water:Community Water Available, Water Connected
Finances and disclosures
- Price:$324,900
- Price per sq. ft.:$153.76
New listings near 103 Poplar Knoll Road
- Open Sat, 2 to 4pmNew
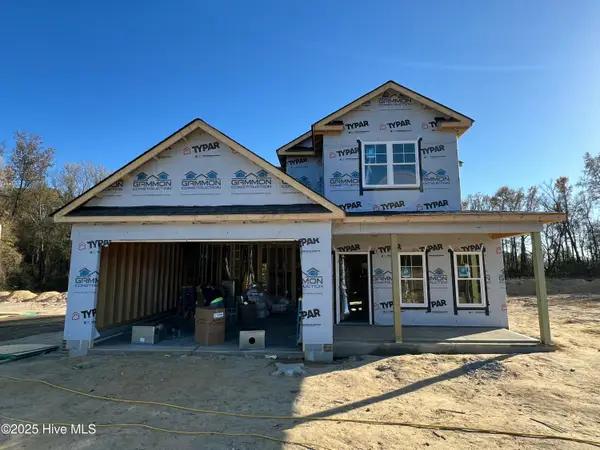 $352,900Active4 beds 3 baths2,163 sq. ft.
$352,900Active4 beds 3 baths2,163 sq. ft.406 Creeks Edge Drive, Pikeville, NC 27863
MLS# 100540841Listed by: RE/MAX SOUTHLAND REALTY II - New
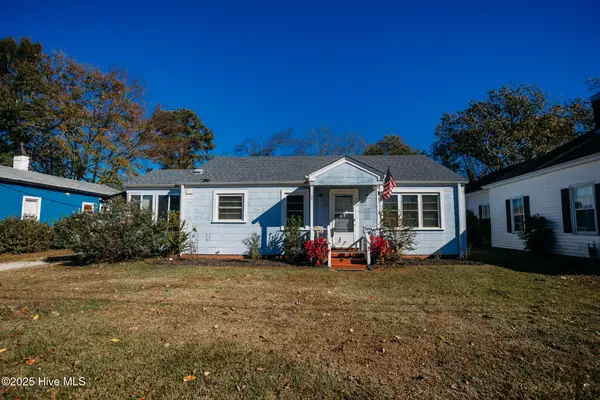 $150,000Active3 beds 2 baths1,212 sq. ft.
$150,000Active3 beds 2 baths1,212 sq. ft.103 S Washington Street, Pikeville, NC 27863
MLS# 100539257Listed by: KW WILSON (KELLER WILLIAMS REALTY) - Open Sat, 10am to 12pmNew
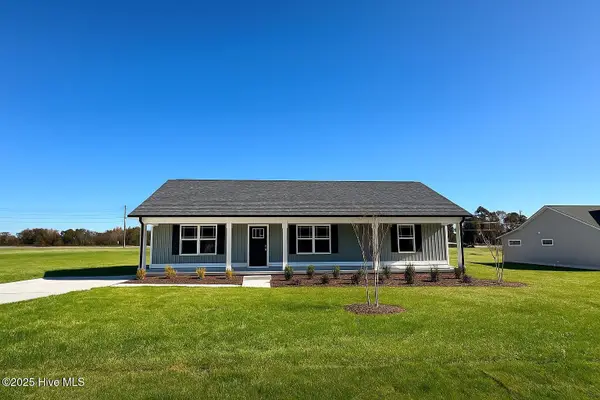 $268,840Active3 beds 2 baths1,444 sq. ft.
$268,840Active3 beds 2 baths1,444 sq. ft.112 Dees Meadow Lane, Fremont, NC 27830
MLS# 100540887Listed by: CAROLINA REALTY - Open Sat, 10am to 12pmNew
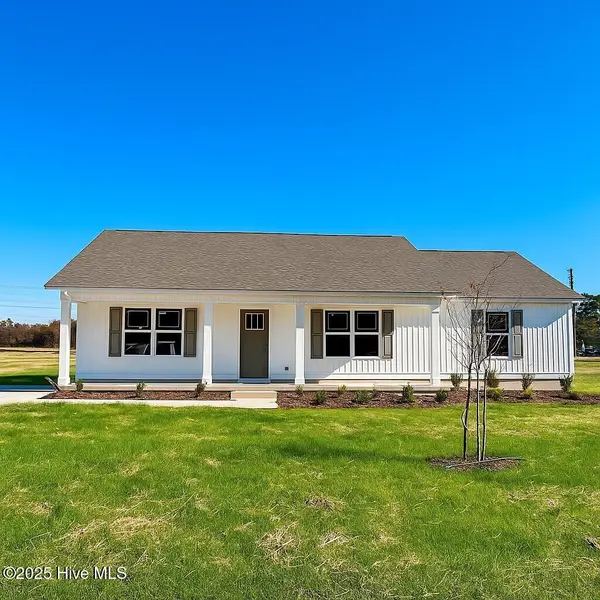 $267,840Active3 beds 2 baths1,441 sq. ft.
$267,840Active3 beds 2 baths1,441 sq. ft.110 Dees Meadow Lane, Fremont, NC 27830
MLS# 100540905Listed by: CAROLINA REALTY 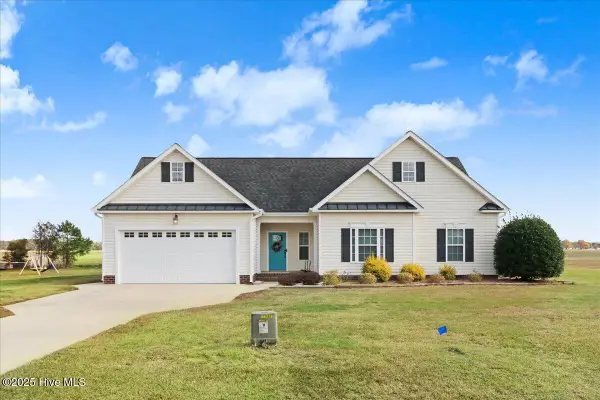 $265,000Pending3 beds 2 baths1,249 sq. ft.
$265,000Pending3 beds 2 baths1,249 sq. ft.206 King James Way, Pikeville, NC 27863
MLS# 100540991Listed by: THE FIRM NC- New
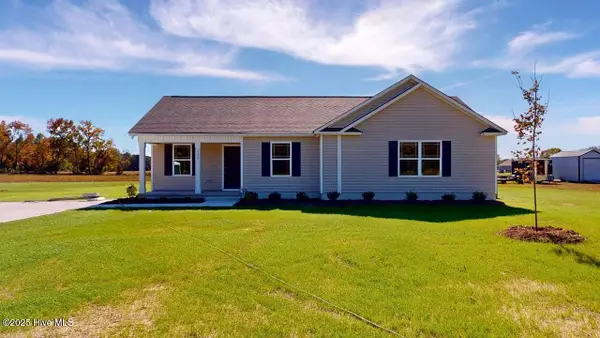 $259,900Active3 beds 2 baths1,502 sq. ft.
$259,900Active3 beds 2 baths1,502 sq. ft.1399 Pinkney Road, Pikeville, NC 27863
MLS# 100540759Listed by: BERKSHIRE HATHAWAY HOME SERVICES MCMILLEN & ASSOCIATES REALTY - New
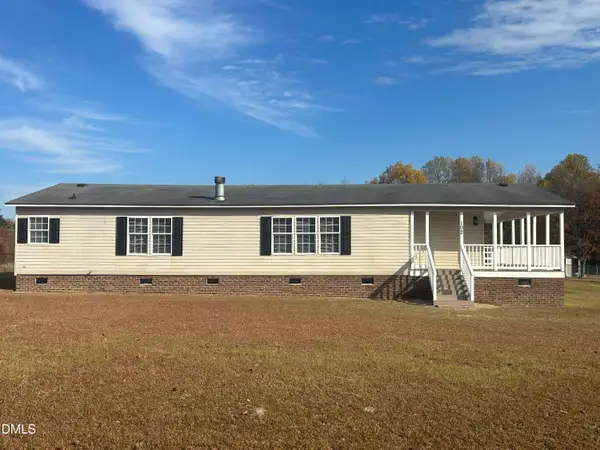 $185,000Active3 beds 2 baths1,588 sq. ft.
$185,000Active3 beds 2 baths1,588 sq. ft.102 Bladestone Place, Pikeville, NC 27863
MLS# 10132463Listed by: AIMEE ANDERSON & ASSOCIATES - New
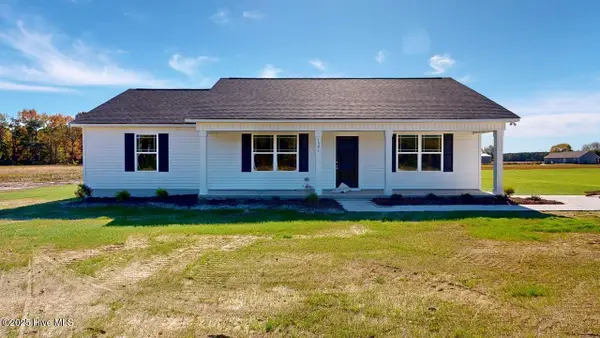 $249,900Active3 beds 2 baths1,440 sq. ft.
$249,900Active3 beds 2 baths1,440 sq. ft.1391 Pinkney Road, Pikeville, NC 27863
MLS# 100540609Listed by: BERKSHIRE HATHAWAY HOME SERVICES MCMILLEN & ASSOCIATES REALTY - New
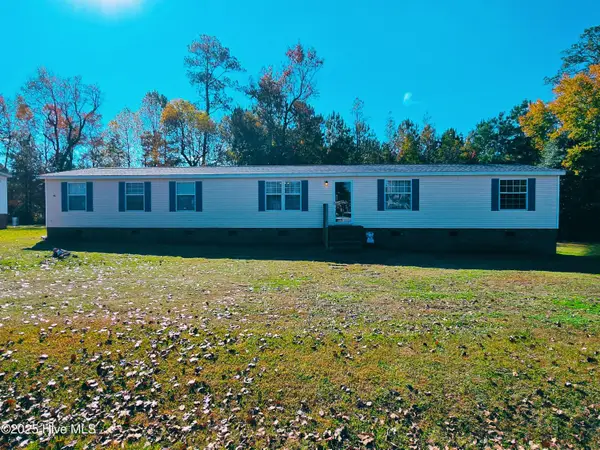 $214,900Active3 beds 2 baths2,052 sq. ft.
$214,900Active3 beds 2 baths2,052 sq. ft.206 Clifton Ridge Drive, Pikeville, NC 27863
MLS# 100540429Listed by: REDPOINT REAL ESTATE, LLC
