103 Stafford Drive, Pikeville, NC 27863
Local realty services provided by:Better Homes and Gardens Real Estate Elliott Coastal Living
Listed by:ofelia diaz soto
Office:united real estate east carolina
MLS#:100511404
Source:NC_CCAR
Sorry, we are unable to map this address
Price summary
- Price:$310,000
About this home
Welcome to your new home! This beautiful home offers 4 bedrooms, 2 1/2 bathrooms and 2 car garage. Covered front and back porch. While entering the front door you will be greeted by the foyer a formal dinning area on your left with Craftsman Wainscoting detail, followed by the spacious kitchen and a spacious family room with a gas log fireplace. The kitchen features granite countertops, tile backsplash, extra seating in kitchen island, stainless steel appliances. All bedrooms are upstairs! Loft/flex space at top of the stairs. Master bedroom features vaulted ceiling. Large master bath features soaker tub and stand up shower. Best of all it has a large fully fenced back yard that backs up to trees for added privacy! This beautiful property is only minutes from restaurants, gas stations and grocery store. Everything is so convenient. Refrigerator CONVEYS with the property!
Contact an agent
Home facts
- Year built:2018
- Listing ID #:100511404
- Added:117 day(s) ago
- Updated:September 29, 2025 at 05:51 PM
Rooms and interior
- Bedrooms:4
- Total bathrooms:3
- Full bathrooms:2
- Half bathrooms:1
Heating and cooling
- Cooling:Central Air
- Heating:Electric, Heat Pump, Heating
Structure and exterior
- Roof:Architectural Shingle
- Year built:2018
Schools
- High school:Charles Aycock
- Middle school:Norwayne
- Elementary school:Northeast
Utilities
- Water:Community Water Available
Finances and disclosures
- Price:$310,000
New listings near 103 Stafford Drive
- New
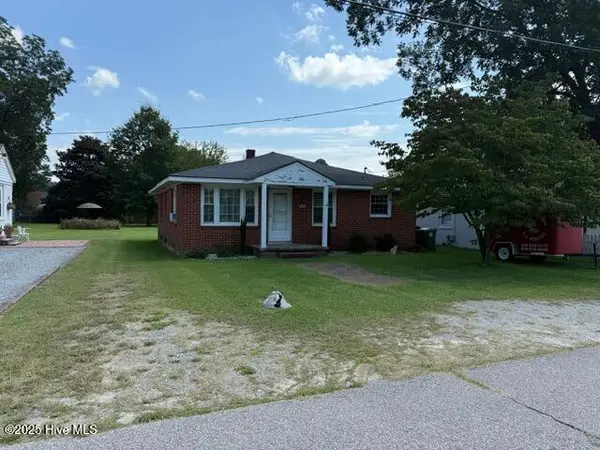 $132,500Active3 beds 1 baths1,205 sq. ft.
$132,500Active3 beds 1 baths1,205 sq. ft.302 NE Railroad Street, Pikeville, NC 27863
MLS# 100533226Listed by: EXP REALTY LLC - C - New
 $209,900Active5 beds 3 baths2,079 sq. ft.
$209,900Active5 beds 3 baths2,079 sq. ft.204 Country Pointe Road, Pikeville, NC 27863
MLS# 100532759Listed by: FATHOM REALTY NC LLC - New
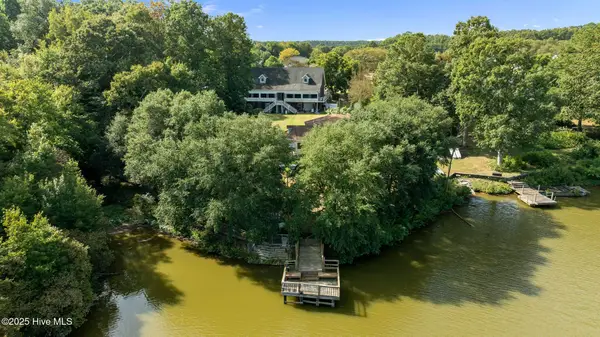 $430,000Active3 beds 4 baths1,352 sq. ft.
$430,000Active3 beds 4 baths1,352 sq. ft.109 Wilderness Drive, Pikeville, NC 27863
MLS# 100532616Listed by: WILKINS & LANCASTER REALTY, LLC  $197,800Pending3 beds 2 baths1,638 sq. ft.
$197,800Pending3 beds 2 baths1,638 sq. ft.106 Pony Circle Nw, Pikeville, NC 27863
MLS# 100532259Listed by: BERKSHIRE HATHAWAY HOME SERVICES MCMILLEN & ASSOCIATES REALTY- New
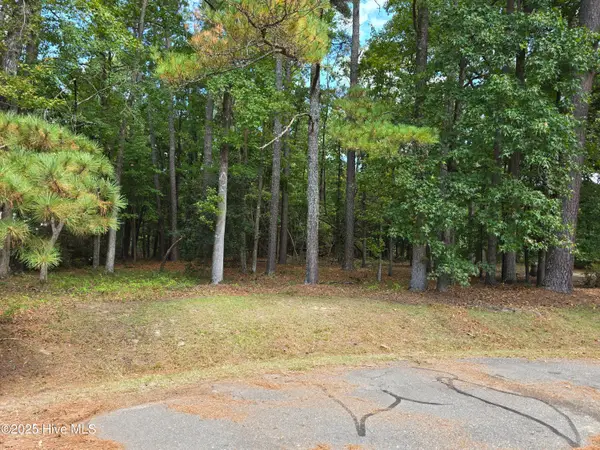 $45,000Active0.67 Acres
$45,000Active0.67 AcresLot 14 NW Pony Circle, Pikeville, NC 27863
MLS# 100532263Listed by: BERKSHIRE HATHAWAY HOME SERVICES MCMILLEN & ASSOCIATES REALTY - Open Sat, 2 to 4pmNew
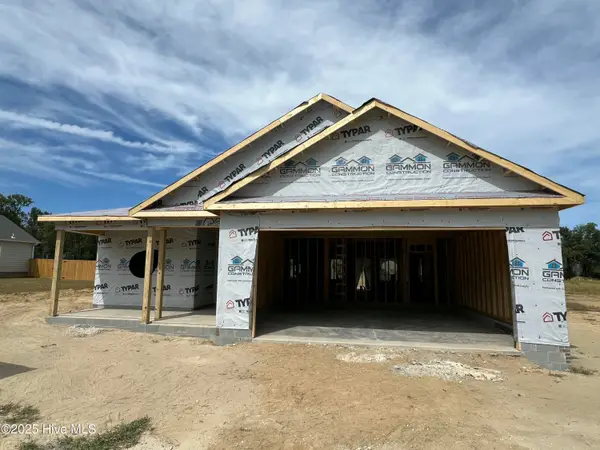 $319,900Active3 beds 2 baths1,779 sq. ft.
$319,900Active3 beds 2 baths1,779 sq. ft.303 Creeks Edge Drive, Pikeville, NC 27863
MLS# 100532203Listed by: RE/MAX SOUTHLAND REALTY II - New
 $100,000Active4.8 Acres
$100,000Active4.8 Acres215 Willowbrook Drive, Pikeville, NC 27863
MLS# 100532182Listed by: BERKSHIRE HATHAWAY HOME SERVICES MCMILLEN & ASSOCIATES REALTY - Open Sat, 2 to 4pmNew
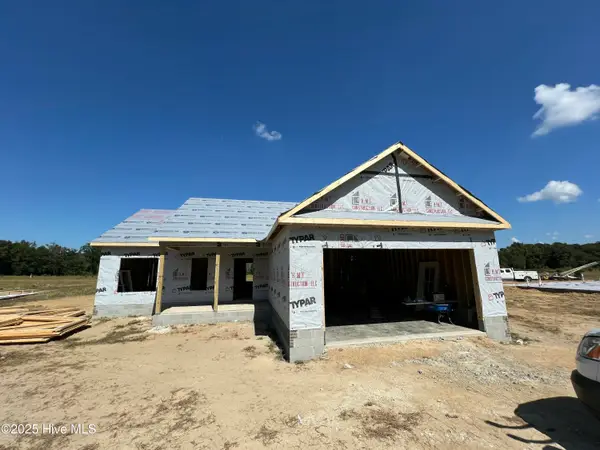 $276,900Active3 beds 2 baths1,388 sq. ft.
$276,900Active3 beds 2 baths1,388 sq. ft.305 Creeks Edge Drive, Pikeville, NC 27863
MLS# 100531344Listed by: RE/MAX SOUTHLAND REALTY II 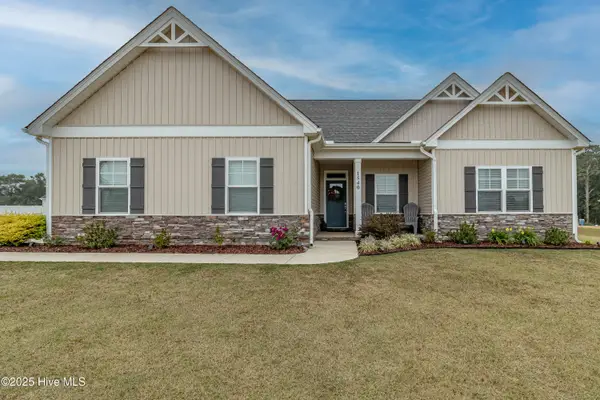 $369,999Active4 beds 3 baths2,083 sq. ft.
$369,999Active4 beds 3 baths2,083 sq. ft.1540 Antioch Road, Pikeville, NC 27863
MLS# 100531165Listed by: LEGACY BUILDER, LLC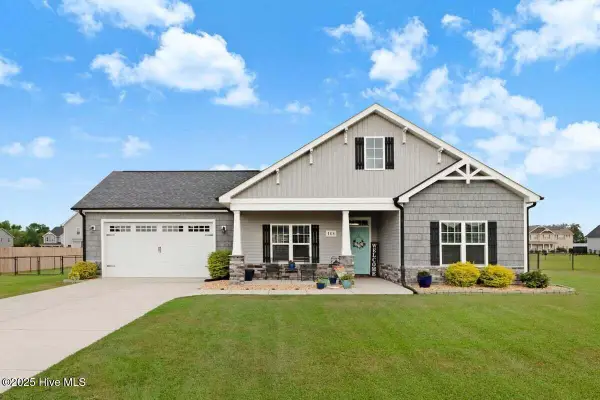 $269,900Active3 beds 2 baths1,380 sq. ft.
$269,900Active3 beds 2 baths1,380 sq. ft.108 Castaway Court, Pikeville, NC 27863
MLS# 100531061Listed by: DOWN HOME REALTY AND PROPERTY MANAGEMENT, LLC
