105 Baileys Place, Pikeville, NC 27863
Local realty services provided by:Better Homes and Gardens Real Estate Paracle
105 Baileys Place,Pikeville, NC 27863
$337,500
- 4 Beds
- 3 Baths
- 1,938 sq. ft.
- Single family
- Pending
Upcoming open houses
- Sat, Feb 2802:00 pm - 04:00 pm
- Sun, Mar 0102:00 pm - 04:00 pm
Listed by: beth hines
Office: re/max southland realty ii
MLS#:10109077
Source:RD
Price summary
- Price:$337,500
- Price per sq. ft.:$174.15
- Monthly HOA dues:$29.17
About this home
MOVE-IN READY!!
Situated on TWO CUL-DE-SAC LOTS, offering extra space, privacy, and curb appeal.
This beautifully designed Carteret Plan features approximately 1,938 sq. ft. of thoughtfully planned living space, including 4 bedrooms and 2.5 baths, blending classic charm with modern comfort. Step inside to a spacious family room with fireplace and mantle, creating a warm and inviting space for everyday living.
The open dining area flows seamlessly into the stylish granite kitchen, complete with stainless steel appliances, a large breakfast bar, walk-in pantry, and over-the-range microwave—ideal for both daily meals and entertaining.
Upstairs, the owner's suite features a double vanity, soaking tub, walk-in shower, and an impressive walk-in closet. Three additional bedrooms and a full bath provide plenty of space for family or guests. The upstairs laundry room with utility sink adds everyday convenience.
Additional highlights include a two-car garage with drop-zone mudroom entry, covered front and back porches, a half bath on the main level for guests, and an easy-access coat closet near the foyer.
This home offers the perfect blend of function, style, and location—ready for you to make it your own!
Contact an agent
Home facts
- Year built:2025
- Listing ID #:10109077
- Added:227 day(s) ago
- Updated:February 25, 2026 at 12:03 AM
Rooms and interior
- Bedrooms:4
- Total bathrooms:3
- Full bathrooms:2
- Half bathrooms:1
- Living area:1,938 sq. ft.
Heating and cooling
- Cooling:Ceiling Fan(s), Central Air, Electric
- Heating:Electric, Fireplace(s), Heat Pump
Structure and exterior
- Roof:Shingle
- Year built:2025
- Building area:1,938 sq. ft.
- Lot area:0.99 Acres
Schools
- High school:Wayne - Charles B Aycock
- Middle school:Wayne - Norwayne
- Elementary school:Wayne - Northeast
Utilities
- Water:Public, Water Available
- Sewer:Septic Available, Septic Tank
Finances and disclosures
- Price:$337,500
- Price per sq. ft.:$174.15
New listings near 105 Baileys Place
- New
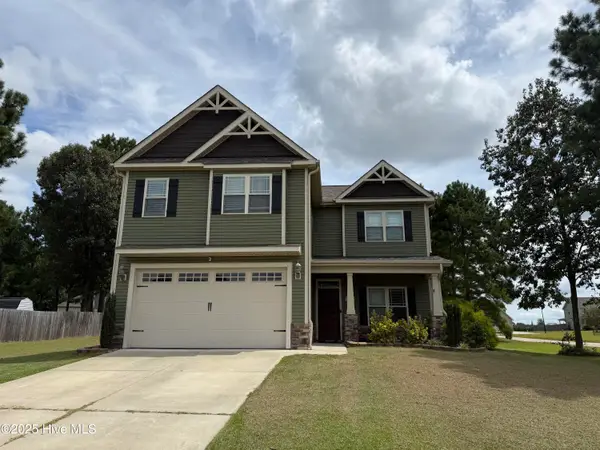 $329,900Active4 beds 3 baths2,200 sq. ft.
$329,900Active4 beds 3 baths2,200 sq. ft.100 Becca Drive, Pikeville, NC 27863
MLS# 100556248Listed by: BERKSHIRE HATHAWAY HOME SERVICES MCMILLEN & ASSOCIATES REALTY - Open Sat, 11am to 12pmNew
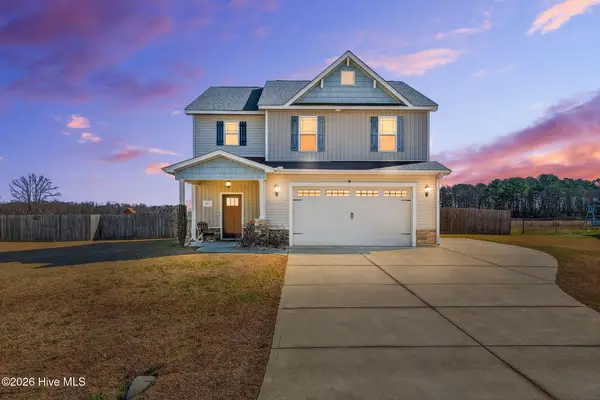 $314,900Active3 beds 3 baths2,013 sq. ft.
$314,900Active3 beds 3 baths2,013 sq. ft.423 Planters Ridge Drive, Pikeville, NC 27863
MLS# 100556251Listed by: RE/MAX SOUTHLAND REALTY II - Open Sat, 1 to 3pmNew
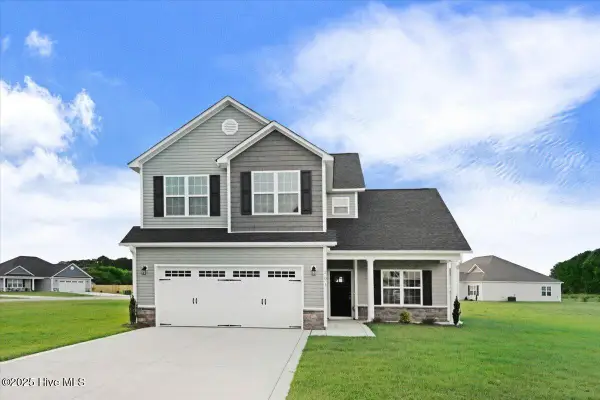 $332,000Active3 beds 3 baths2,049 sq. ft.
$332,000Active3 beds 3 baths2,049 sq. ft.201 Talton Farm Drive, Pikeville, NC 27863
MLS# 100556181Listed by: HTR SOUTHERN PROPERTIES - New
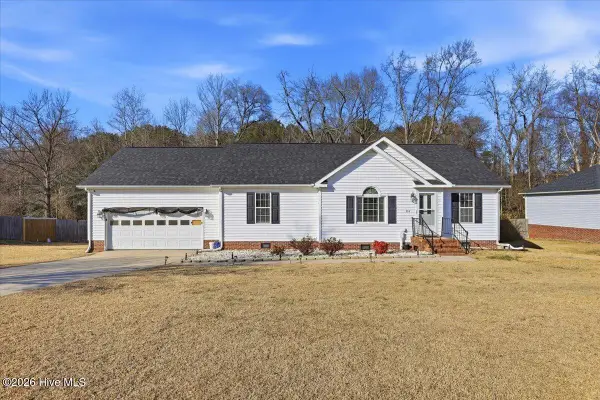 $235,000Active3 beds 2 baths1,224 sq. ft.
$235,000Active3 beds 2 baths1,224 sq. ft.304 Marlin Lane, Pikeville, NC 27863
MLS# 100556137Listed by: LEGACY BUILDER, LLC - New
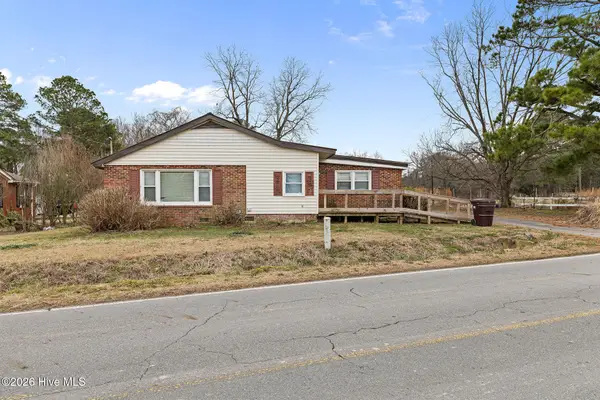 $219,900Active3 beds 1 baths1,274 sq. ft.
$219,900Active3 beds 1 baths1,274 sq. ft.366 Forehand Road Ne, Pikeville, NC 27863
MLS# 100555972Listed by: SEYMOUR HOMES REALTY - New
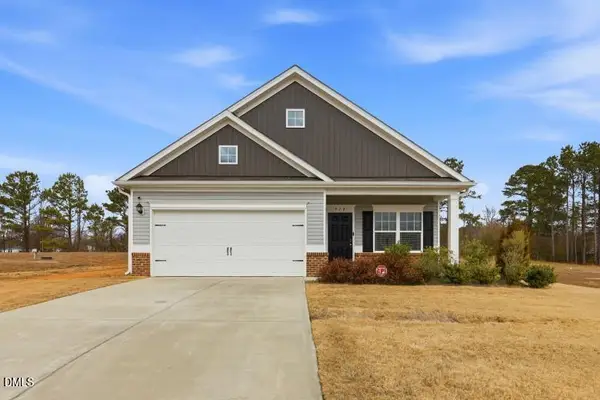 $275,000Active3 beds 2 baths1,505 sq. ft.
$275,000Active3 beds 2 baths1,505 sq. ft.318 Settlers Pointe Drive, Pikeville, NC 27863
MLS# 10147102Listed by: HOMETOWNE REALTY CLAYTON EAST - New
 $239,900Active3 beds 2 baths1,342 sq. ft.
$239,900Active3 beds 2 baths1,342 sq. ft.101 Shilou Drive, Pikeville, NC 27863
MLS# 10147079Listed by: DOWN HOME REALTY AND PROPERTY - New
 $249,900Active3 beds 2 baths1,440 sq. ft.
$249,900Active3 beds 2 baths1,440 sq. ft.1361 Pinkney Road, Pikeville, NC 27863
MLS# 100554753Listed by: BERKSHIRE HATHAWAY HOME SERVICES MCMILLEN & ASSOCIATES REALTY - New
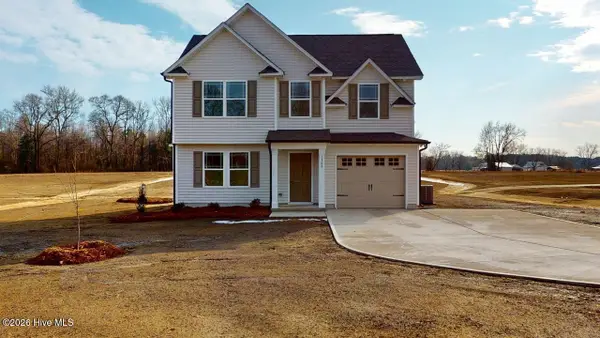 $269,900Active3 beds 3 baths1,604 sq. ft.
$269,900Active3 beds 3 baths1,604 sq. ft.1369 Pinkney Road, Pikeville, NC 27863
MLS# 100554745Listed by: BERKSHIRE HATHAWAY HOME SERVICES MCMILLEN & ASSOCIATES REALTY  $249,900Pending3 beds 2 baths1,440 sq. ft.
$249,900Pending3 beds 2 baths1,440 sq. ft.1375 Pinkney Road, Pikeville, NC 27863
MLS# 100554362Listed by: BERKSHIRE HATHAWAY HOME SERVICES MCMILLEN & ASSOCIATES REALTY

