201 Talton Farm Drive, Pikeville, NC 27863
Local realty services provided by:Better Homes and Gardens Real Estate Elliott Coastal Living
201 Talton Farm Drive,Pikeville, NC 27863
$335,000
- 3 Beds
- 3 Baths
- 2,049 sq. ft.
- Single family
- Active
Upcoming open houses
- Sat, Oct 0401:00 pm - 03:00 pm
- Sat, Oct 1101:00 pm - 03:00 pm
- Sun, Oct 1201:00 pm - 03:00 pm
- Sat, Oct 1801:00 pm - 03:00 pm
- Sun, Oct 1901:00 pm - 03:00 pm
- Sat, Oct 2501:00 pm - 03:00 pm
Listed by:linsey dale
Office:htr southern properties
MLS#:100518736
Source:NC_CCAR
Price summary
- Price:$335,000
- Price per sq. ft.:$163.49
About this home
The Layne Floor Plan has 3 bedrooms, 2.5 bathrooms, a bonus room, and a formal dining room - all thoughtfully laid out across two spacious levels.
The large kitchen features granite countertops, a tile backsplash, stainless steel appliances, and a central island. It flows seamlessly into the spacious family room with a cozy fireplace. The sliding glass door in the breakfast nook leads to the back patio, which overlooks the flat backyard.
Upstairs, the owner's suite is complete with tray ceilings, a large walk-in closet, double vanities, a soaking tub, and a separate shower. Two additional bedrooms and a bonus room provide endless possibilities for work, play, or guests.
*$5K Builder Credit PLUS Blinds and Refrigerator.*
Contact an agent
Home facts
- Year built:2024
- Listing ID #:100518736
- Added:79 day(s) ago
- Updated:September 29, 2025 at 03:50 PM
Rooms and interior
- Bedrooms:3
- Total bathrooms:3
- Full bathrooms:2
- Half bathrooms:1
- Living area:2,049 sq. ft.
Heating and cooling
- Cooling:Central Air
- Heating:Electric, Forced Air, Heat Pump, Heating
Structure and exterior
- Roof:Shingle
- Year built:2024
- Building area:2,049 sq. ft.
- Lot area:0.49 Acres
Schools
- High school:Charles Aycock
- Middle school:Norwayne
- Elementary school:Northwest Elementary School
Utilities
- Water:County Water, Water Connected
Finances and disclosures
- Price:$335,000
- Price per sq. ft.:$163.49
New listings near 201 Talton Farm Drive
- New
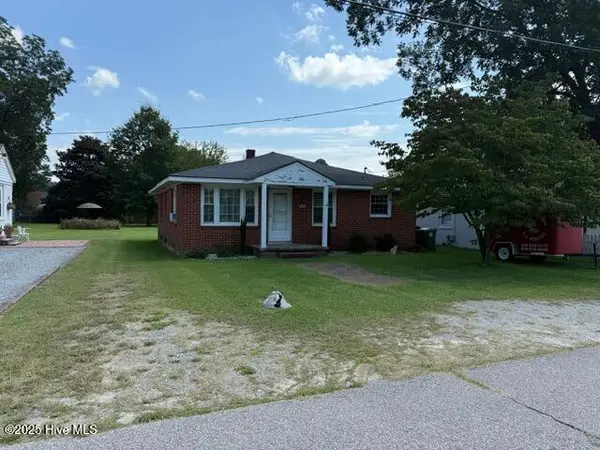 $132,500Active3 beds 1 baths1,205 sq. ft.
$132,500Active3 beds 1 baths1,205 sq. ft.302 NE Railroad Street, Pikeville, NC 27863
MLS# 100533226Listed by: EXP REALTY LLC - C - New
 $209,900Active5 beds 3 baths2,079 sq. ft.
$209,900Active5 beds 3 baths2,079 sq. ft.204 Country Pointe Road, Pikeville, NC 27863
MLS# 100532759Listed by: FATHOM REALTY NC LLC - New
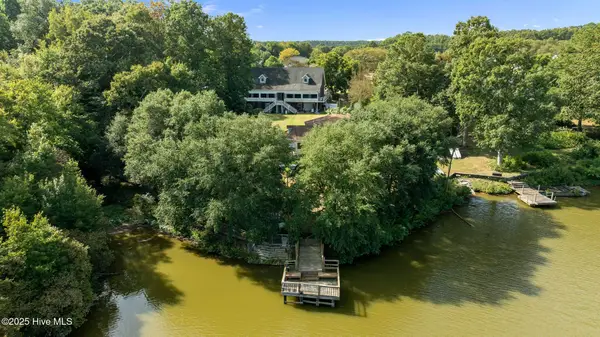 $430,000Active3 beds 4 baths1,352 sq. ft.
$430,000Active3 beds 4 baths1,352 sq. ft.109 Wilderness Drive, Pikeville, NC 27863
MLS# 100532616Listed by: WILKINS & LANCASTER REALTY, LLC  $197,800Pending3 beds 2 baths1,638 sq. ft.
$197,800Pending3 beds 2 baths1,638 sq. ft.106 Pony Circle Nw, Pikeville, NC 27863
MLS# 100532259Listed by: BERKSHIRE HATHAWAY HOME SERVICES MCMILLEN & ASSOCIATES REALTY- New
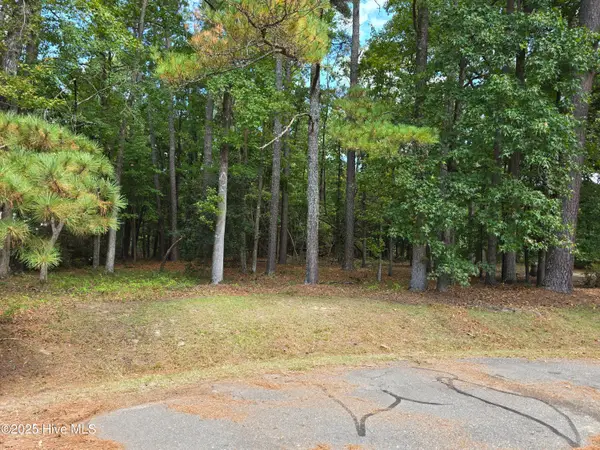 $45,000Active0.67 Acres
$45,000Active0.67 AcresLot 14 NW Pony Circle, Pikeville, NC 27863
MLS# 100532263Listed by: BERKSHIRE HATHAWAY HOME SERVICES MCMILLEN & ASSOCIATES REALTY - Open Sat, 2 to 4pmNew
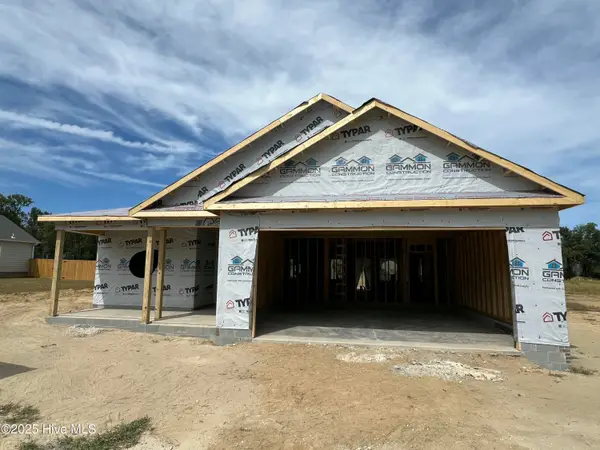 $319,900Active3 beds 2 baths1,779 sq. ft.
$319,900Active3 beds 2 baths1,779 sq. ft.303 Creeks Edge Drive, Pikeville, NC 27863
MLS# 100532203Listed by: RE/MAX SOUTHLAND REALTY II - New
 $100,000Active4.8 Acres
$100,000Active4.8 Acres215 Willowbrook Drive, Pikeville, NC 27863
MLS# 100532182Listed by: BERKSHIRE HATHAWAY HOME SERVICES MCMILLEN & ASSOCIATES REALTY - Open Sat, 2 to 4pmNew
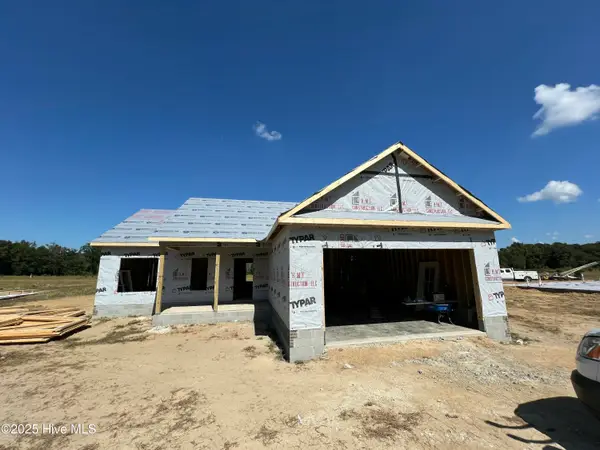 $276,900Active3 beds 2 baths1,388 sq. ft.
$276,900Active3 beds 2 baths1,388 sq. ft.305 Creeks Edge Drive, Pikeville, NC 27863
MLS# 100531344Listed by: RE/MAX SOUTHLAND REALTY II 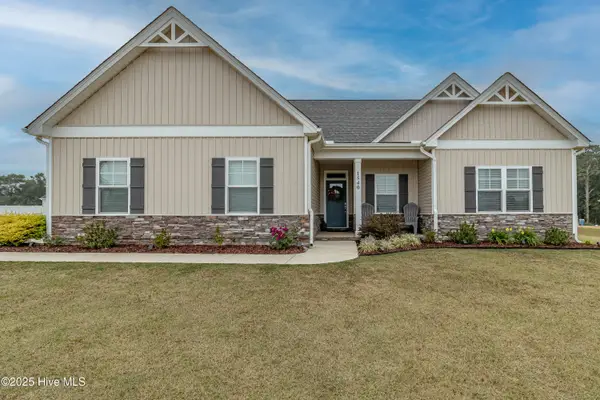 $369,999Active4 beds 3 baths2,083 sq. ft.
$369,999Active4 beds 3 baths2,083 sq. ft.1540 Antioch Road, Pikeville, NC 27863
MLS# 100531165Listed by: LEGACY BUILDER, LLC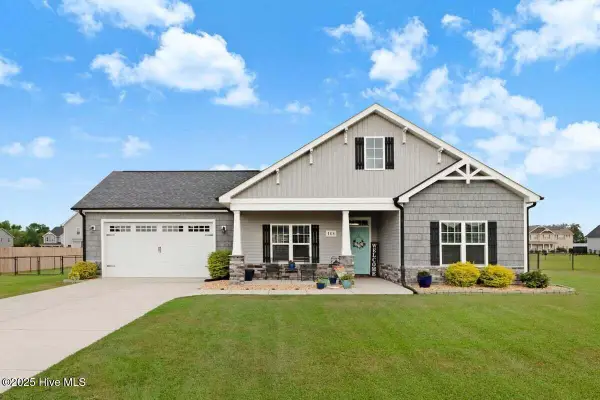 $269,900Active3 beds 2 baths1,380 sq. ft.
$269,900Active3 beds 2 baths1,380 sq. ft.108 Castaway Court, Pikeville, NC 27863
MLS# 100531061Listed by: DOWN HOME REALTY AND PROPERTY MANAGEMENT, LLC
