207 Starcrest Drive, Pikeville, NC 27863
Local realty services provided by:Better Homes and Gardens Real Estate Elliott Coastal Living
207 Starcrest Drive,Pikeville, NC 27863
$219,900
- 3 Beds
- 2 Baths
- 1,181 sq. ft.
- Single family
- Pending
Listed by: robert phillips
Office: the firm nc
MLS#:100520219
Source:NC_CCAR
Price summary
- Price:$219,900
- Price per sq. ft.:$186.2
About this home
Welcome to this beautifully updated ranch-style home in the desirable Sunridge Subdivision, located in the sought-after Pikeville school district. This 3-bedroom, 2-bathroom home offers an open and inviting Great Room complete with a cozy gas log fireplace—perfect for relaxing or entertaining. The spacious Master Suite features a double tray ceiling, walk-in closet, and double sink vanity. Recent upgrades include a new HVAC system (2024), new septic tank pump, fresh paint, new waterproof vinyl plank flooring, and a brand-new stove and microwave. Enjoy a large backyard ideal for outdoor living, plus the convenience of an attached 2-car garage. Situated just off Hwy 13 and minutes from the Hwy 70 Bypass, SJAFB, shopping, restaurants, and more—this move-in ready home combines comfort, style, and location!
Contact an agent
Home facts
- Year built:2006
- Listing ID #:100520219
- Added:114 day(s) ago
- Updated:November 13, 2025 at 09:37 AM
Rooms and interior
- Bedrooms:3
- Total bathrooms:2
- Full bathrooms:2
- Living area:1,181 sq. ft.
Heating and cooling
- Cooling:Central Air
- Heating:Electric, Heat Pump, Heating
Structure and exterior
- Roof:Composition
- Year built:2006
- Building area:1,181 sq. ft.
- Lot area:0.46 Acres
Schools
- High school:Charles Aycock
- Middle school:Norwayne
- Elementary school:Northwest Elementary School
Utilities
- Water:Water Connected
Finances and disclosures
- Price:$219,900
- Price per sq. ft.:$186.2
New listings near 207 Starcrest Drive
- New
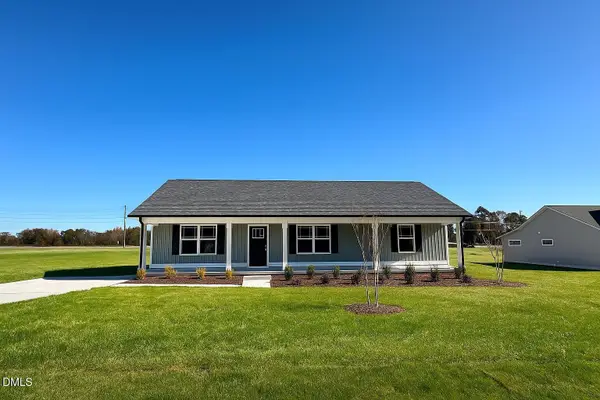 $268,840Active3 beds 2 baths1,444 sq. ft.
$268,840Active3 beds 2 baths1,444 sq. ft.112 Dees Meadow Lane, Fremont, NC 27830
MLS# 10132674Listed by: CAROLINA REALTY - New
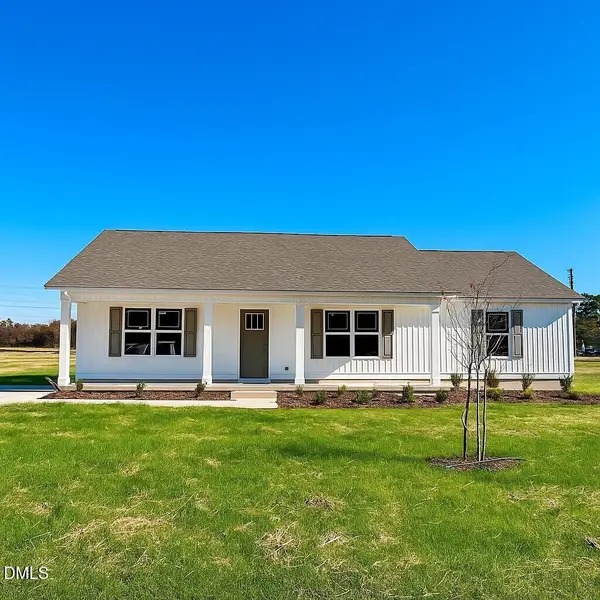 $267,840Active3 beds 2 baths1,441 sq. ft.
$267,840Active3 beds 2 baths1,441 sq. ft.110 Dees Meadow Lane, Fremont, NC 27830
MLS# 10132675Listed by: CAROLINA REALTY - Open Sat, 2 to 4pmNew
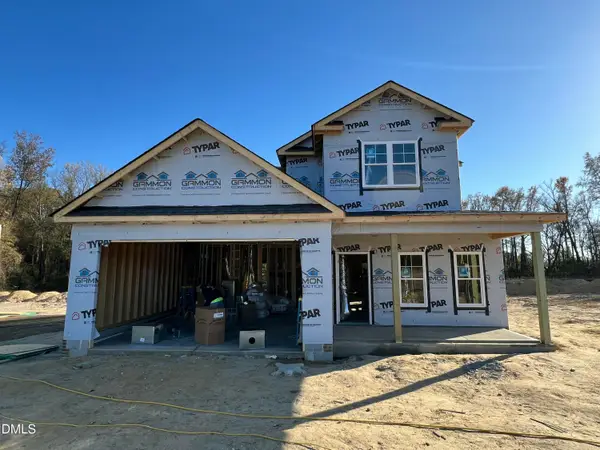 $352,900Active4 beds 3 baths2,163 sq. ft.
$352,900Active4 beds 3 baths2,163 sq. ft.406 Creeks Edge Drive, Pikeville, NC 27863
MLS# 10132644Listed by: RE/MAX SOUTHLAND REALTY II - New
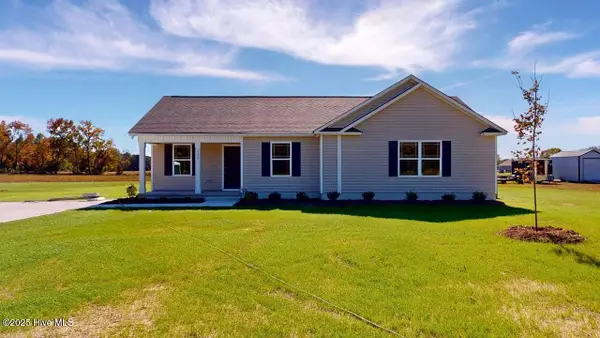 $259,900Active3 beds 2 baths1,502 sq. ft.
$259,900Active3 beds 2 baths1,502 sq. ft.1399 Pinkney Road, Pikeville, NC 27863
MLS# 100540759Listed by: BERKSHIRE HATHAWAY HOME SERVICES MCMILLEN & ASSOCIATES REALTY - New
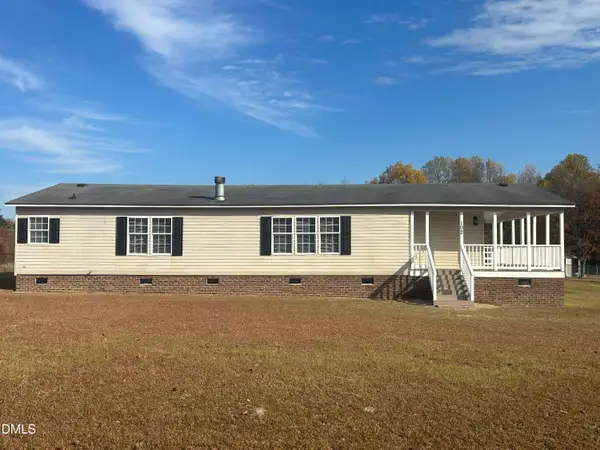 $185,000Active3 beds 2 baths1,588 sq. ft.
$185,000Active3 beds 2 baths1,588 sq. ft.102 Bladestone Place, Pikeville, NC 27863
MLS# 10132463Listed by: AIMEE ANDERSON & ASSOCIATES - New
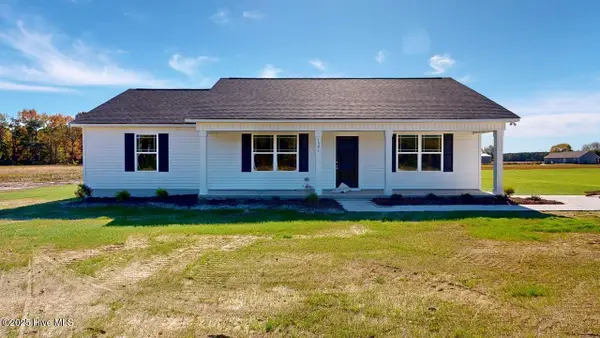 $249,900Active3 beds 2 baths1,440 sq. ft.
$249,900Active3 beds 2 baths1,440 sq. ft.1391 Pinkney Road, Pikeville, NC 27863
MLS# 100540609Listed by: BERKSHIRE HATHAWAY HOME SERVICES MCMILLEN & ASSOCIATES REALTY - New
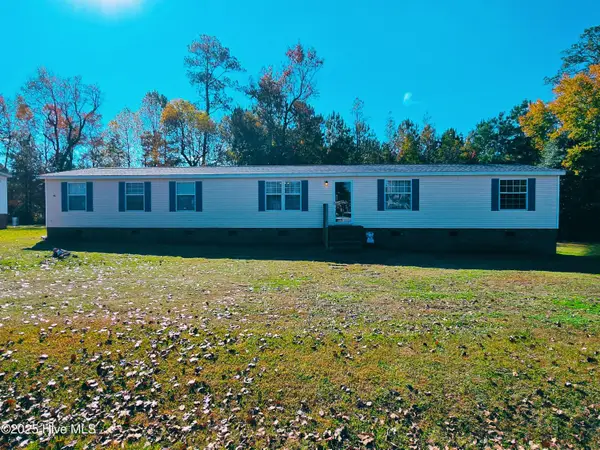 $214,900Active3 beds 2 baths2,052 sq. ft.
$214,900Active3 beds 2 baths2,052 sq. ft.206 Clifton Ridge Drive, Pikeville, NC 27863
MLS# 100540429Listed by: REDPOINT REAL ESTATE, LLC - New
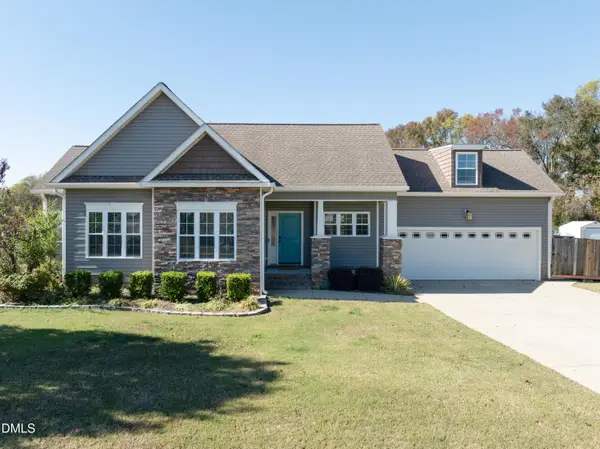 $304,900Active3 beds 2 baths1,666 sq. ft.
$304,900Active3 beds 2 baths1,666 sq. ft.209 King James Way, Pikeville, NC 27863
MLS# 10131934Listed by: BERKSHIRE HATHAWAY HOMESERVICE - New
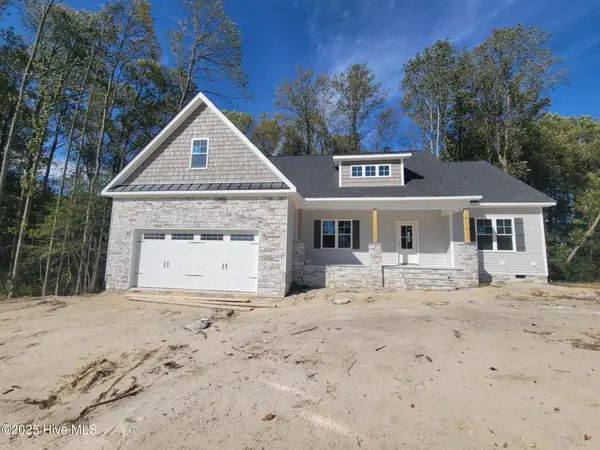 $439,900Active3 beds 2 baths2,220 sq. ft.
$439,900Active3 beds 2 baths2,220 sq. ft.307 Coffman Drive #Lot 130, Pikeville, NC 27863
MLS# 100539888Listed by: HOMETOWNE REALTY - New
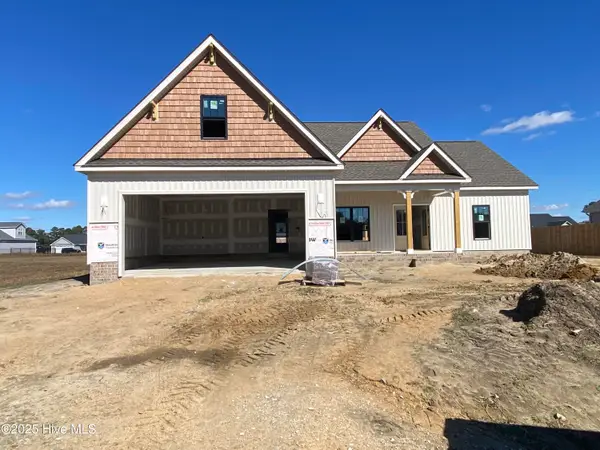 $359,000Active3 beds 2 baths2,068 sq. ft.
$359,000Active3 beds 2 baths2,068 sq. ft.209 Rae Drive, Pikeville, NC 27863
MLS# 100539833Listed by: HTR SOUTHERN PROPERTIES
