209 Creeks Edge Drive, Pikeville, NC 27863
Local realty services provided by:Better Homes and Gardens Real Estate Elliott Coastal Living
209 Creeks Edge Drive,Pikeville, NC 27863
$304,900
- 3 Beds
- 2 Baths
- 1,612 sq. ft.
- Single family
- Pending
Listed by: beth hines
Office: re/max southland realty ii
MLS#:100539877
Source:NC_CCAR
Price summary
- Price:$304,900
- Price per sq. ft.:$189.14
About this home
Looking for a true SHOWSTOPPER? The Wrightsville Plan in the stunning CREEK'S EDGE COMMUNITY brings the WOW factor both inside and out! Offering 1,612 sq. ft., this thoughtfully designed home features 3 spacious bedrooms, 2 full baths, and is filled with high-end finishes and eye-catching details.Step inside to a breathtaking kitchen highlighted by MARBLE SHADOW STORM COUNTERTOPS, a bright dining area, and an oversized MARBLE ISLAND - REFRIGERATOR INCLUDED. Enjoy a walk-in pantry with WOOD SHELVING, custom TILE BACKSPLASH, and SOFT-CLOSE CABINETS accented with DESIGNER PULLS. The open-concept layout makes the kitchen the heart of the home, seamlessly flowing into a spacious living room complete with a cozy gas log fireplace and custom BUILT-IN BOOKSHELVES.Relax in the owner's suite featuring an elegant TRAY CEILING, walk-in shower with a bench seat, DOUBLE QUARTZ VANITY with FRAMED MIRRORS, a linen closet, and a roomy WALK-IN CLOSET. Outdoor living is just as inviting with COVERED FRONT and REAR PORCHES perfect for relaxing or entertaining.Additional highlights include a SEPARATE LAUNDRY ROOM with cabinet storage, a TWO-CAR GARAGE, and a RING DOORBELL. Conveniently located near SEYMOUR JOHNSON AIR FORCE BASE, WAYNE MEMORIAL HOSPITAL, shopping, dining, and entertainment in Goldsboro—this MOVE-IN READY ranch blends modern comfort with everyday convenience!
Contact an agent
Home facts
- Year built:2025
- Listing ID #:100539877
- Added:376 day(s) ago
- Updated:November 13, 2025 at 09:37 AM
Rooms and interior
- Bedrooms:3
- Total bathrooms:2
- Full bathrooms:2
- Living area:1,612 sq. ft.
Heating and cooling
- Cooling:Central Air
- Heating:Electric, Fireplace(s), Heat Pump, Heating
Structure and exterior
- Roof:Shingle
- Year built:2025
- Building area:1,612 sq. ft.
- Lot area:0.4 Acres
Schools
- High school:Charles Aycock
- Middle school:Norwayne
- Elementary school:Northeast
Utilities
- Water:County Water, Water Connected
Finances and disclosures
- Price:$304,900
- Price per sq. ft.:$189.14
New listings near 209 Creeks Edge Drive
- New
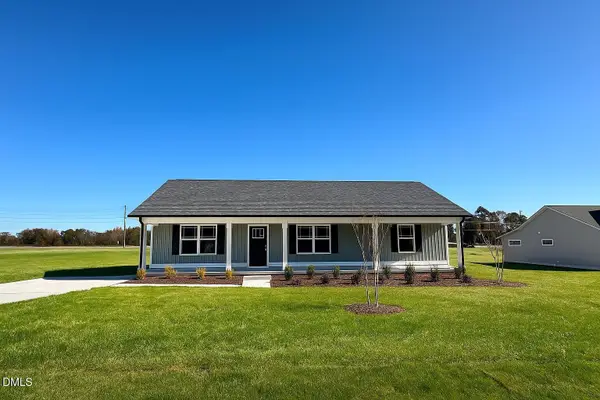 $268,840Active3 beds 2 baths1,444 sq. ft.
$268,840Active3 beds 2 baths1,444 sq. ft.112 Dees Meadow Lane, Fremont, NC 27830
MLS# 10132674Listed by: CAROLINA REALTY - New
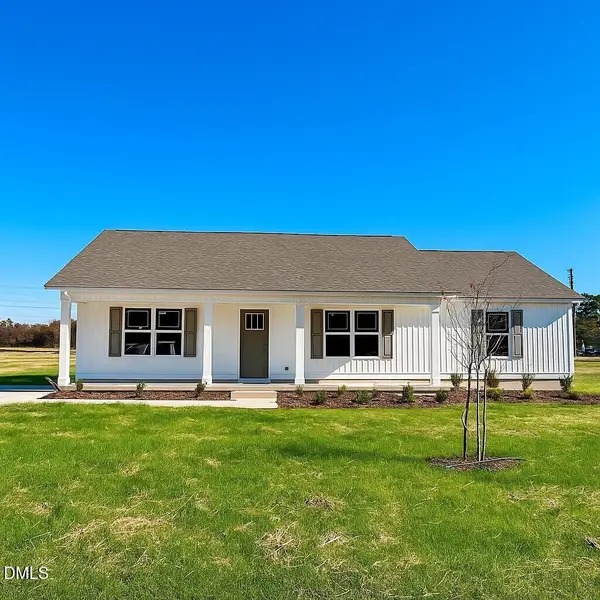 $267,840Active3 beds 2 baths1,441 sq. ft.
$267,840Active3 beds 2 baths1,441 sq. ft.110 Dees Meadow Lane, Fremont, NC 27830
MLS# 10132675Listed by: CAROLINA REALTY - Open Sat, 2 to 4pmNew
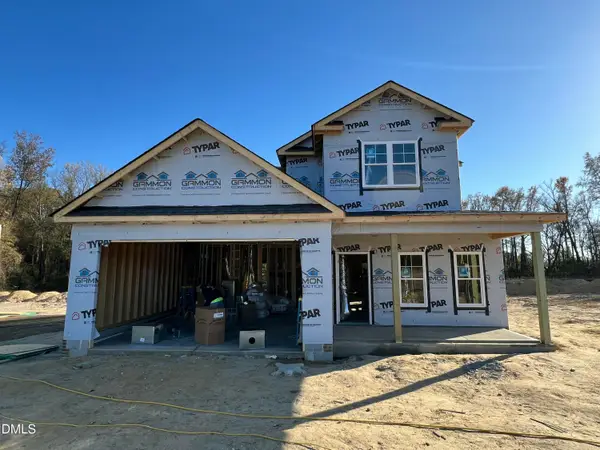 $352,900Active4 beds 3 baths2,163 sq. ft.
$352,900Active4 beds 3 baths2,163 sq. ft.406 Creeks Edge Drive, Pikeville, NC 27863
MLS# 10132644Listed by: RE/MAX SOUTHLAND REALTY II - New
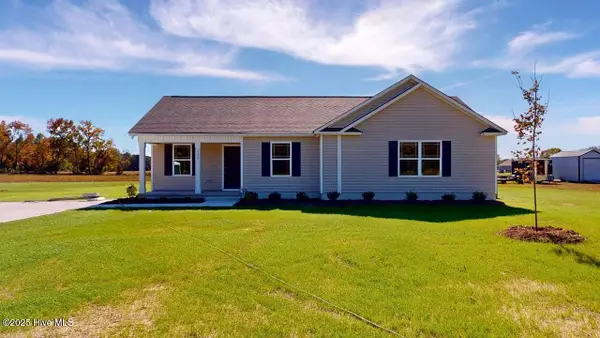 $259,900Active3 beds 2 baths1,502 sq. ft.
$259,900Active3 beds 2 baths1,502 sq. ft.1399 Pinkney Road, Pikeville, NC 27863
MLS# 100540759Listed by: BERKSHIRE HATHAWAY HOME SERVICES MCMILLEN & ASSOCIATES REALTY - New
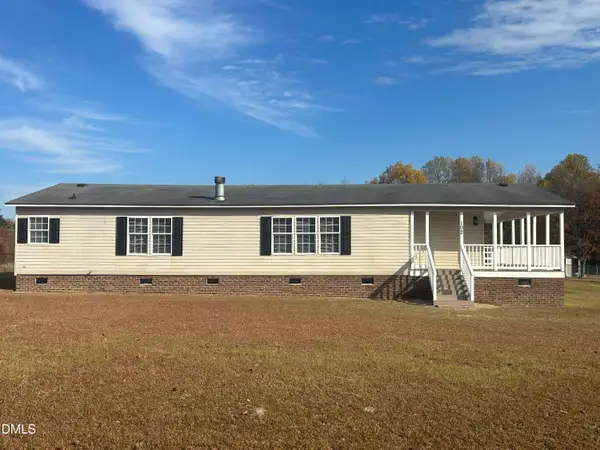 $185,000Active3 beds 2 baths1,588 sq. ft.
$185,000Active3 beds 2 baths1,588 sq. ft.102 Bladestone Place, Pikeville, NC 27863
MLS# 10132463Listed by: AIMEE ANDERSON & ASSOCIATES - New
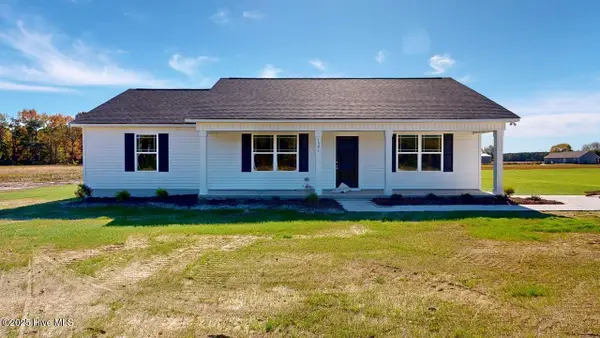 $249,900Active3 beds 2 baths1,440 sq. ft.
$249,900Active3 beds 2 baths1,440 sq. ft.1391 Pinkney Road, Pikeville, NC 27863
MLS# 100540609Listed by: BERKSHIRE HATHAWAY HOME SERVICES MCMILLEN & ASSOCIATES REALTY - New
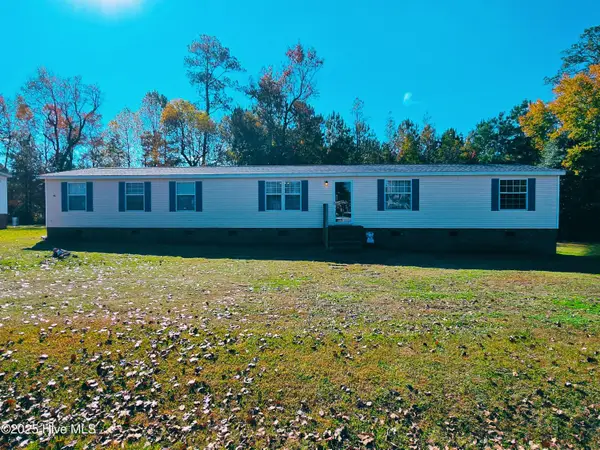 $214,900Active3 beds 2 baths2,052 sq. ft.
$214,900Active3 beds 2 baths2,052 sq. ft.206 Clifton Ridge Drive, Pikeville, NC 27863
MLS# 100540429Listed by: REDPOINT REAL ESTATE, LLC - New
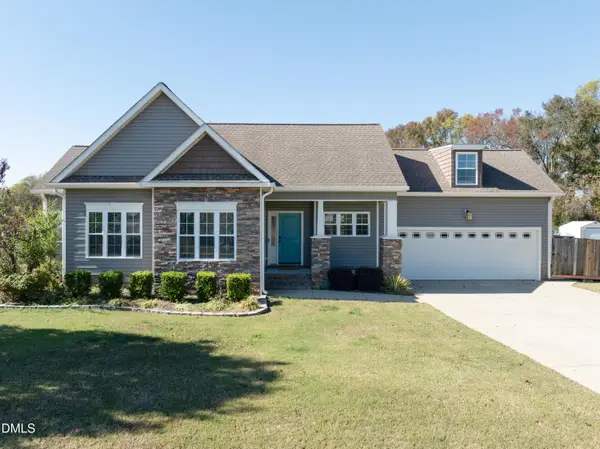 $304,900Active3 beds 2 baths1,666 sq. ft.
$304,900Active3 beds 2 baths1,666 sq. ft.209 King James Way, Pikeville, NC 27863
MLS# 10131934Listed by: BERKSHIRE HATHAWAY HOMESERVICE - New
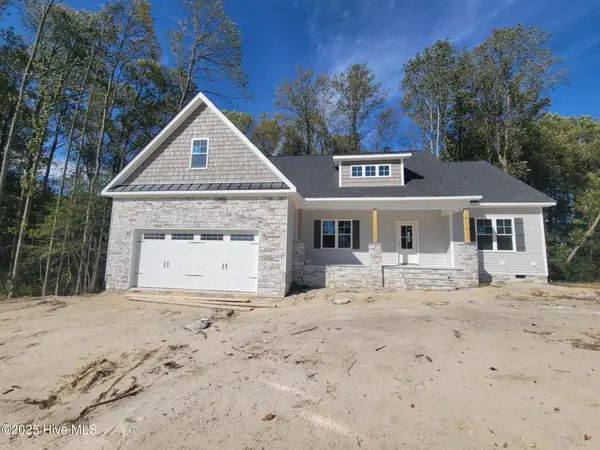 $439,900Active3 beds 2 baths2,220 sq. ft.
$439,900Active3 beds 2 baths2,220 sq. ft.307 Coffman Drive #Lot 130, Pikeville, NC 27863
MLS# 100539888Listed by: HOMETOWNE REALTY - New
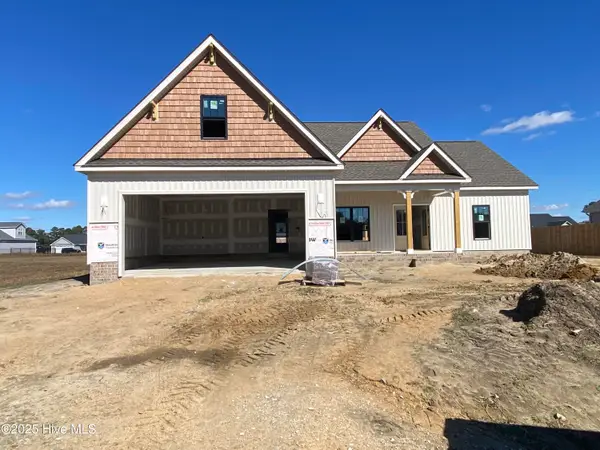 $359,000Active3 beds 2 baths2,068 sq. ft.
$359,000Active3 beds 2 baths2,068 sq. ft.209 Rae Drive, Pikeville, NC 27863
MLS# 100539833Listed by: HTR SOUTHERN PROPERTIES
