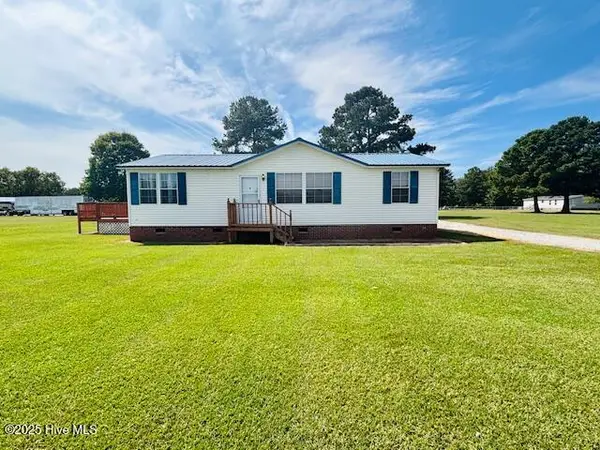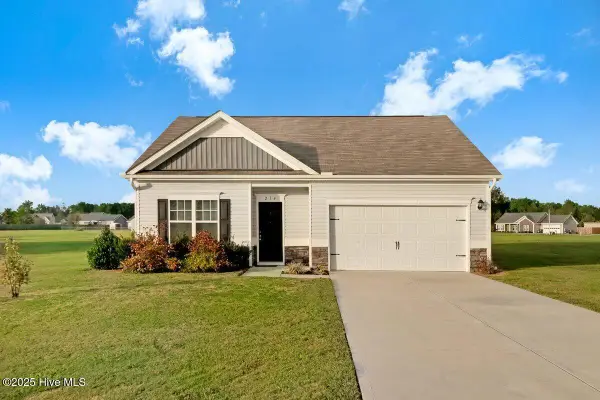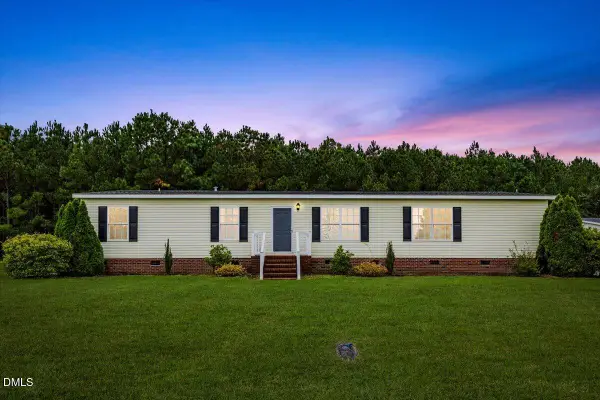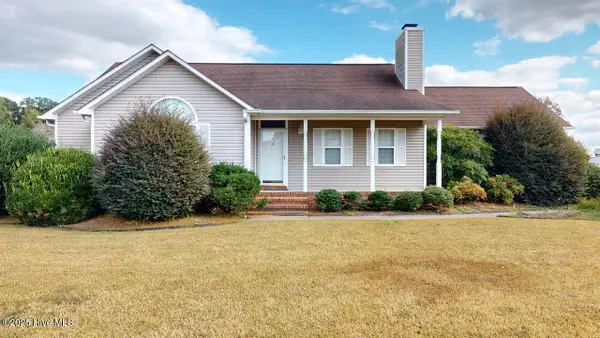216 Koufax Drive, Pikeville, NC 27863
Local realty services provided by:Better Homes and Gardens Real Estate Lifestyle Property Partners
216 Koufax Drive,Pikeville, NC 27863
$230,000
- 3 Beds
- 2 Baths
- 1,153 sq. ft.
- Single family
- Pending
Listed by:hanna reynolds
Office:east pointe real estate group, inc.
MLS#:100536143
Source:NC_CCAR
Price summary
- Price:$230,000
- Price per sq. ft.:$199.48
About this home
Discover the perfect blend of comfort and convenience in this charming Pikeville residence. This inviting 3-bedroom, 2-bathroom single-family home offers 1,153 square feet of well-designed living space, ideal for both relaxing and entertaining. Step inside to a spacious family room featuring soaring ceilings and a cozy fireplace with gas logs, creating a warm and welcoming atmosphere. The thoughtfully laid out kitchen provides generous counter and cabinet space, flowing seamlessly into an adjoining dining area perfect for meals and gatherings. The private master suite offers a peaceful retreat at the end of the day. Outside, the large, fenced backyard and deck present a fantastic open-air extension of the home, ready for summer barbecues and quiet mornings. Situated on a 0.57-acre lot with a durable concrete driveway and low-maintenance vinyl siding, this property combines functionality with curb appeal. Enjoy the tranquility of a quiet neighborhood while being conveniently located to all that Pikeville has to offer. Roof was replaced in 2024! Do not miss the opportunity to make this delightful house your new home, schedule your private showing today.
Contact an agent
Home facts
- Year built:2005
- Listing ID #:100536143
- Added:3 day(s) ago
- Updated:October 18, 2025 at 07:50 AM
Rooms and interior
- Bedrooms:3
- Total bathrooms:2
- Full bathrooms:2
- Living area:1,153 sq. ft.
Heating and cooling
- Cooling:Central Air
- Heating:Electric, Heat Pump, Heating
Structure and exterior
- Roof:Composition
- Year built:2005
- Building area:1,153 sq. ft.
- Lot area:0.57 Acres
Schools
- High school:Charles Aycock
- Middle school:Norwayne
- Elementary school:Northwest Elementary School
Finances and disclosures
- Price:$230,000
- Price per sq. ft.:$199.48
New listings near 216 Koufax Drive
- New
 $296,500Active3 beds 2 baths1,542 sq. ft.
$296,500Active3 beds 2 baths1,542 sq. ft.106 Kenison Way, Pikeville, NC 27863
MLS# 100536842Listed by: EAST POINTE REAL ESTATE GROUP, INC. - New
 $325,000Active3 beds 2 baths2,492 sq. ft.
$325,000Active3 beds 2 baths2,492 sq. ft.301 Goldsboro Street N, Goldsboro, NC 27863
MLS# 100536785Listed by: EAST POINTE REAL ESTATE GROUP, INC. - New
 $266,840Active3 beds 2 baths1,434 sq. ft.
$266,840Active3 beds 2 baths1,434 sq. ft.113 Dees Meadow Lane, Fremont, NC 27830
MLS# 100536579Listed by: CAROLINA REALTY - New
 $155,000Active3 beds 2 baths1,260 sq. ft.
$155,000Active3 beds 2 baths1,260 sq. ft.363 Nahunta Road, Pikeville, NC 27863
MLS# 100536399Listed by: EAST POINTE REAL ESTATE GROUP, INC. - New
 $251,000Active3 beds 2 baths1,206 sq. ft.
$251,000Active3 beds 2 baths1,206 sq. ft.214 Settlers Pointe Drive, Pikeville, NC 27863
MLS# 100536354Listed by: SEYMOUR HOMES REALTY - New
 $339,900Active3 beds 3 baths2,130 sq. ft.
$339,900Active3 beds 3 baths2,130 sq. ft.209 Prior Lane, Pikeville, NC 27863
MLS# 10127414Listed by: MARK SPAIN REAL ESTATE  $230,000Pending3 beds 3 baths2,115 sq. ft.
$230,000Pending3 beds 3 baths2,115 sq. ft.205 Sweeten Branch Drive, Pikeville, NC 27863
MLS# 10127352Listed by: CLIFTON PROPERTY INVESTMENT- New
 $279,900Active3 beds 2 baths1,887 sq. ft.
$279,900Active3 beds 2 baths1,887 sq. ft.205 Autumn Ridge Drive, Pikeville, NC 27863
MLS# 100535818Listed by: RE/MAX COMPLETE - New
 $239,900Active3 beds 2 baths1,440 sq. ft.
$239,900Active3 beds 2 baths1,440 sq. ft.102 Wilderness Drive, Pikeville, NC 27863
MLS# 100535568Listed by: BERKSHIRE HATHAWAY HOME SERVICES MCMILLEN & ASSOCIATES REALTY
