- BHGRE®
- North Carolina
- Pikeville
- 404 Creeks Edge Drive
404 Creeks Edge Drive, Pikeville, NC 27863
Local realty services provided by:Better Homes and Gardens Real Estate Paracle
404 Creeks Edge Drive,Pikeville, NC 27863
$374,400
- 4 Beds
- 3 Baths
- 2,290 sq. ft.
- Single family
- Active
Upcoming open houses
- Sat, Feb 1402:00 pm - 04:00 pm
- Sun, Feb 1502:00 pm - 04:00 pm
- Sat, Feb 2102:00 pm - 04:00 pm
- Sun, Feb 2202:00 pm - 04:00 pm
- Sat, Feb 2802:00 pm - 04:00 pm
Listed by: beth hines
Office: re/max southland realty ii
MLS#:10131241
Source:RD
Price summary
- Price:$374,400
- Price per sq. ft.:$163.49
- Monthly HOA dues:$29.17
About this home
WASHER, DRYER & REFRIGERATOR INCLUDED!!
Welcome to the Tayton Plan—one of our newest designs offered in the sought-after Creeks Edge community! This beautiful home features a spacious THREE-CAR GARAGE and a thoughtfully designed open layout perfect for modern living. Step inside through the inviting foyer that opens to a large Family Room with a cozy fireplace and mantle. The open-concept design flows seamlessly into the Dining Area and a stunning Granite Island Kitchen complete with a Pantry—perfect for entertaining or everyday comfort. The main-level Owner's Suite offers a luxurious retreat with a Dual Granite Vanity, Soaking Tub, Separate Walk-In Shower, and a Large Walk-In Closet. Upstairs, you'll find two additional Bedrooms, a Full Bath, and a versatile Rec Room that can easily serve as a Fourth Bedroom. Additional highlights include a convenient Half Bath for Guests and Covered Front and Rear Porches ideal for relaxing or hosting gatherings. Experience the perfect blend of style, comfort, and functionality—your dream home awaits at Creeks Edge!
Contact an agent
Home facts
- Year built:2025
- Listing ID #:10131241
- Added:99 day(s) ago
- Updated:February 12, 2026 at 07:36 AM
Rooms and interior
- Bedrooms:4
- Total bathrooms:3
- Full bathrooms:2
- Half bathrooms:1
- Living area:2,290 sq. ft.
Heating and cooling
- Cooling:Ceiling Fan(s), Central Air, Electric
- Heating:Electric, Fireplace(s), Heat Pump
Structure and exterior
- Roof:Shingle
- Year built:2025
- Building area:2,290 sq. ft.
- Lot area:0.34 Acres
Schools
- High school:Wayne - Charles B Aycock
- Middle school:Wayne - Norwayne
- Elementary school:Wayne - Northeast
Utilities
- Water:Public, Water Available
- Sewer:Septic Available, Septic Tank
Finances and disclosures
- Price:$374,400
- Price per sq. ft.:$163.49
New listings near 404 Creeks Edge Drive
- New
 $339,000Active3 beds 2 baths2,029 sq. ft.
$339,000Active3 beds 2 baths2,029 sq. ft.206 Talton Estates Drive, Pikeville, NC 27863
MLS# 100554030Listed by: HTR SOUTHERN PROPERTIES - New
 $317,000Active3 beds 3 baths1,763 sq. ft.
$317,000Active3 beds 3 baths1,763 sq. ft.218 Talton Estates Drive, Pikeville, NC 27863
MLS# 100554032Listed by: HTR SOUTHERN PROPERTIES - New
 $359,000Active3 beds 3 baths2,387 sq. ft.
$359,000Active3 beds 3 baths2,387 sq. ft.104 Nova Place, Pikeville, NC 27863
MLS# 100554033Listed by: HTR SOUTHERN PROPERTIES - New
 $270,000Active3 beds 2 baths1,392 sq. ft.
$270,000Active3 beds 2 baths1,392 sq. ft.107 Kenison Way, Pikeville, NC 27863
MLS# 100553976Listed by: EAST POINTE REAL ESTATE GROUP, INC. - New
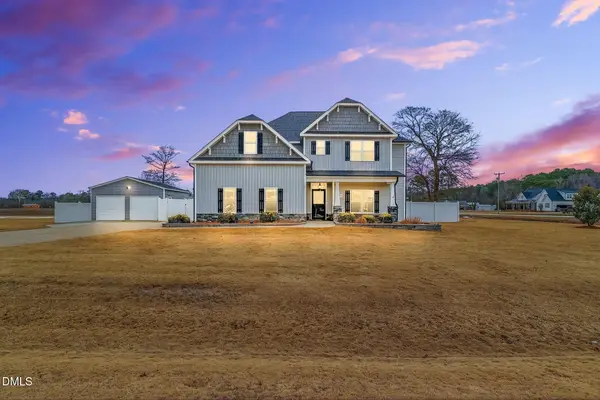 $379,900Active3 beds 3 baths2,493 sq. ft.
$379,900Active3 beds 3 baths2,493 sq. ft.101 Kiowa Place, Pikeville, NC 27863
MLS# 10145479Listed by: RE/MAX SOUTHLAND REALTY II - New
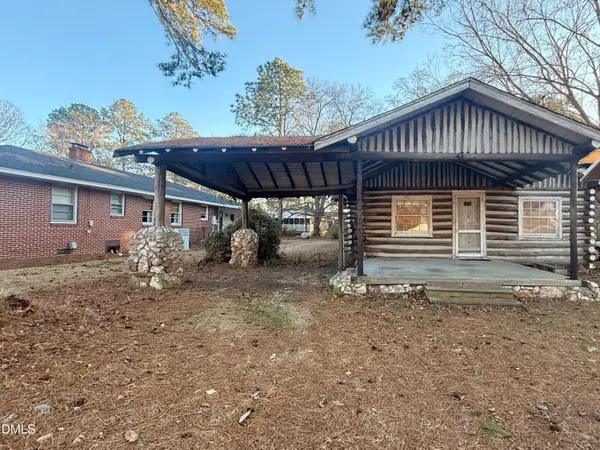 $70,000Active2 beds 1 baths1,200 sq. ft.
$70,000Active2 beds 1 baths1,200 sq. ft.201 W Church Street, Pikeville, NC 27863
MLS# 10145046Listed by: BOSSMAN REAL ESTATE LLC - New
 $389,900Active4 beds 4 baths2,818 sq. ft.
$389,900Active4 beds 4 baths2,818 sq. ft.106 Abbington Place, Pikeville, NC 27863
MLS# 100552540Listed by: BERKSHIRE HATHAWAY HOME SERVICES MCMILLEN & ASSOCIATES REALTY 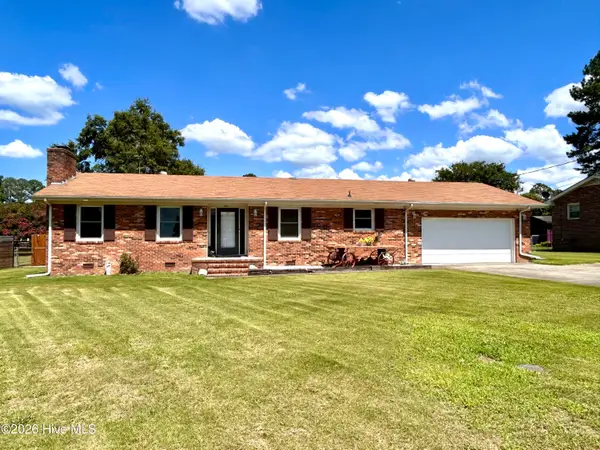 $217,000Active3 beds 2 baths1,334 sq. ft.
$217,000Active3 beds 2 baths1,334 sq. ft.505 W Church Street, Pikeville, NC 27863
MLS# 100552291Listed by: RE/MAX COMPLETE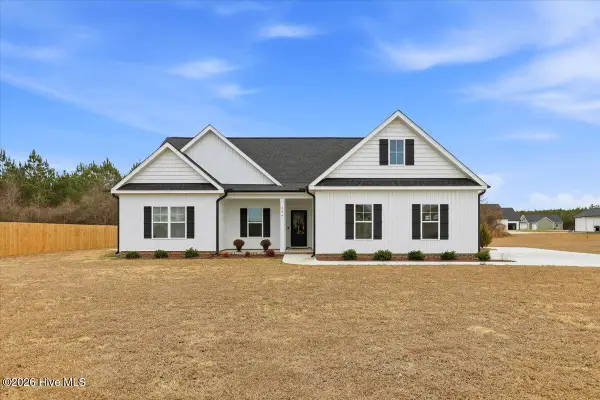 $385,000Active3 beds 3 baths2,105 sq. ft.
$385,000Active3 beds 3 baths2,105 sq. ft.204 Fitzgerald Drive, Pikeville, NC 27863
MLS# 100552225Listed by: EAST POINTE REAL ESTATE GROUP, INC.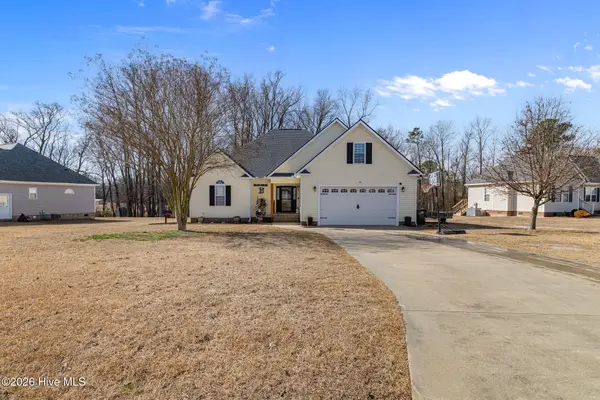 $349,900Pending3 beds 3 baths1,955 sq. ft.
$349,900Pending3 beds 3 baths1,955 sq. ft.111 Autumn Ridge Drive, Pikeville, NC 27863
MLS# 100552125Listed by: WILKINS & LANCASTER REALTY, LLC

