105 Roosevelt Drive, Pine Knoll Shores, NC 28512
Local realty services provided by:Better Homes and Gardens Real Estate Lifestyle Property Partners
105 Roosevelt Drive,Pine Knoll Shores, NC 28512
$3,500,000
- 4 Beds
- 7 Baths
- 4,551 sq. ft.
- Single family
- Pending
Listed by: phyllis m howard
Office: emerald isle realty
MLS#:100514382
Source:NC_CCAR
Price summary
- Price:$3,500,000
- Price per sq. ft.:$769.06
About this home
Experience the best of coastal living in this newly completed, custom-built luxury home located in the desirable oceanfront community of Roosevelt Beach, Pine Knoll Shores. Designed with quality craftsmanship and upscale finishes throughout, this residence offers expansive views and a private boardwalk with direct access to the Atlantic Ocean. The chef-inspired kitchen features high-end ZLINE appliances made in the USA, including a six-burner gas stove with griddle, double ovens, a wine fridge, and custom cabinetry. Elegant tile work, tongue-and-groove accents (even on the decks), and detailed finish carpentry showcase the thoughtful design found in every corner of the home. Each bedroom is paired with a private en-suite bath, plus two additional powder rooms and a convenient ground-level full bath accessible directly from the pool or beach. A spacious game room includes hookups for an additional kitchen or wet bar setup, and an extra flex room provides even more versatility, ideal for an office, fitness space, bunk room, or creative retreat. Enjoy outdoor living with a private pool, outdoor shower, and expansive decks designed for relaxation and entertaining. Additional highlights include an elevator to all floors, a Rinnai tankless water heater, a whole house generator, finished garage spaces with generous storage, and durable exterior materials suited for coastal conditions. Whether you're seeking a primary residence, a second home, or an investment opportunity, this property offers a rare blend of luxury and functionality, close to the shoreline. No flood insurance is required.
Contact an agent
Home facts
- Year built:2025
- Listing ID #:100514382
- Added:239 day(s) ago
- Updated:February 10, 2026 at 08:53 AM
Rooms and interior
- Bedrooms:4
- Total bathrooms:7
- Full bathrooms:6
- Half bathrooms:1
- Living area:4,551 sq. ft.
Heating and cooling
- Cooling:Heat Pump
- Heating:Electric, Heat Pump, Heating
Structure and exterior
- Roof:Metal
- Year built:2025
- Building area:4,551 sq. ft.
- Lot area:0.34 Acres
Schools
- High school:West Carteret
- Middle school:Morehead City
- Elementary school:Morehead City Elem
Utilities
- Water:Water Connected
Finances and disclosures
- Price:$3,500,000
- Price per sq. ft.:$769.06
New listings near 105 Roosevelt Drive
- New
 $675,000Active2 beds 2 baths1,162 sq. ft.
$675,000Active2 beds 2 baths1,162 sq. ft.525 Salter Path Road #B5 The Breakers, Pine Knoll Shores, NC 28512
MLS# 100553847Listed by: KELLER WILLIAMS CRYSTAL COAST - New
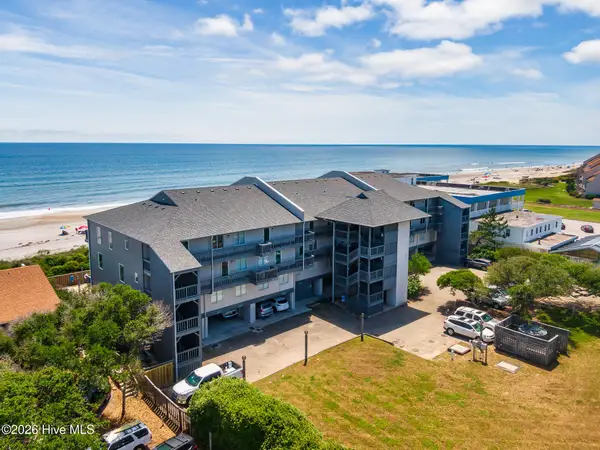 $774,900Active3 beds 3 baths1,571 sq. ft.
$774,900Active3 beds 3 baths1,571 sq. ft.319 Salter Path Road #10 Sun Bay, Pine Knoll Shores, NC 28512
MLS# 100553843Listed by: KELLER WILLIAMS CRYSTAL COAST - New
 $765,000Active4 beds 3 baths1,899 sq. ft.
$765,000Active4 beds 3 baths1,899 sq. ft.545 Salter Path Road #B1 Ocean Grove, Pine Knoll Shores, NC 28512
MLS# 100553438Listed by: KELLER WILLIAMS CRYSTAL COAST - New
 $1,350,000Active3 beds 4 baths2,206 sq. ft.
$1,350,000Active3 beds 4 baths2,206 sq. ft.106 Cherry Court, Pine Knoll Shores, NC 28512
MLS# 100553441Listed by: KELLER WILLIAMS CRYSTAL COAST - Open Sat, 10am to 12pmNew
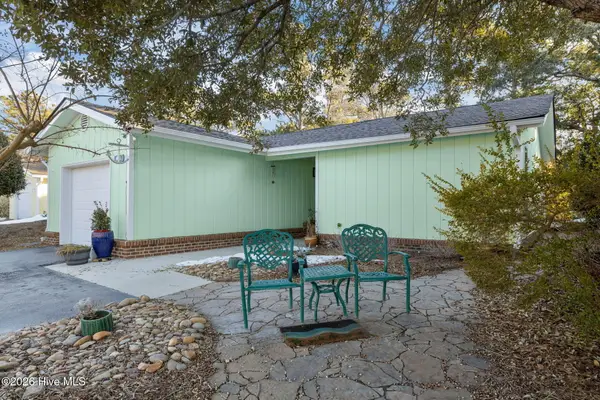 $689,000Active3 beds 2 baths2,005 sq. ft.
$689,000Active3 beds 2 baths2,005 sq. ft.119 Mcginnis Drive, Pine Knoll Shores, NC 28512
MLS# 100552992Listed by: KELLER WILLIAMS CRYSTAL COAST  $672,500Pending2 beds 2 baths1,100 sq. ft.
$672,500Pending2 beds 2 baths1,100 sq. ft.119 Salter Path Road #202a, Pine Knoll Shores, NC 28512
MLS# 100551694Listed by: KELLER WILLIAMS CRYSTAL COAST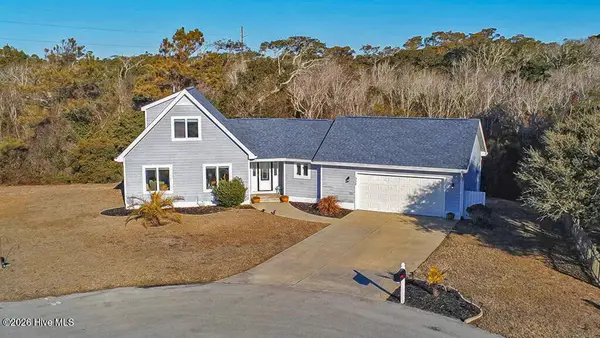 $695,000Active3 beds 3 baths1,681 sq. ft.
$695,000Active3 beds 3 baths1,681 sq. ft.312 Pine Knoll Circle, Pine Knoll Shores, NC 28512
MLS# 100550747Listed by: BLACK & TANNE REALTY GROUP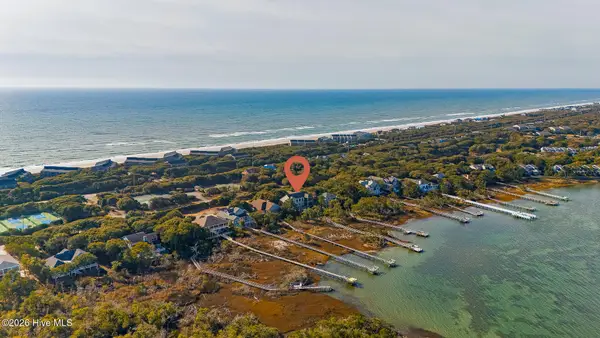 $1,999,900Pending4 beds 5 baths4,349 sq. ft.
$1,999,900Pending4 beds 5 baths4,349 sq. ft.550 Fiddlers Ridge Road, Pine Knoll Shores, NC 28512
MLS# 100550430Listed by: KELLER WILLIAMS CRYSTAL COAST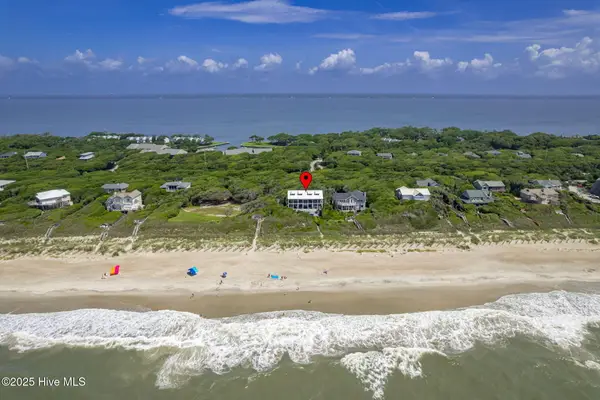 $4,150,000Pending4 beds 6 baths3,871 sq. ft.
$4,150,000Pending4 beds 6 baths3,871 sq. ft.585 Forest Dunes Drive, Pine Knoll Shores, NC 28512
MLS# 100550309Listed by: KELLER WILLIAMS CRYSTAL COAST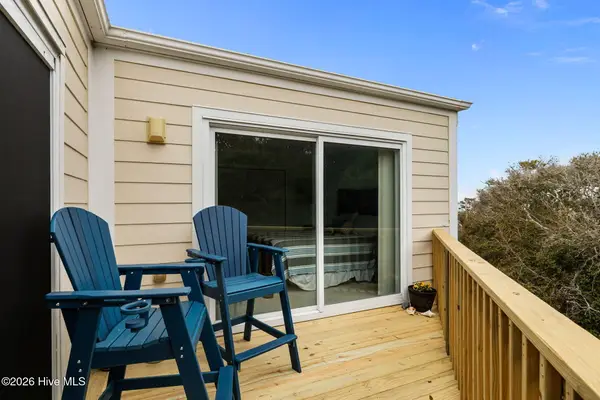 $399,000Active2 beds 2 baths1,232 sq. ft.
$399,000Active2 beds 2 baths1,232 sq. ft.650 Salter Path Road #315, Pine Knoll Shores, NC 28512
MLS# 100549948Listed by: KELLER WILLIAMS CRYSTAL COAST

