106 Bay Street, Pine Knoll Shores, NC 28512
Local realty services provided by:Better Homes and Gardens Real Estate Lifestyle Property Partners
106 Bay Street,Pine Knoll Shores, NC 28512
$3,900,000
- 5 Beds
- 7 Baths
- 5,443 sq. ft.
- Single family
- Active
Listed by: deborah osborne gallimore
Office: coastal choice real estate, llc.
MLS#:100499224
Source:NC_CCAR
Price summary
- Price:$3,900,000
- Price per sq. ft.:$856.01
About this home
Extended over a prominent corner lot in a highly sought-out area, this sprawling near ocean-front/ocean-view estate features unparalleled architectural design, luxurious amenities and endless coastal charm. Constructed with a multi-generational family dynamic in mind, the primary structure boasts a reverse floor plan allowing for unobstructed ocean views throughout while the adjoining carriage home can provide for an isolated escape filled with peace and serenity. This fully furnished home offers comfortable sleeping accommodations for those multi-generational families, with no amenities spared!...the possibilities are endless!!! First Floor: On the first floor, you'll find a cozy bedroom, full bath, full laundry room, full gourmet chef's kitchen, open dining and living space. The playroom with its own dry bar, wine and beverage center, shuffleboard and large screen smart TV provides a fun and functional space for entertainment. Second Floor: Just one floor up, this level boasts five spacious bed/flex rooms, four full baths including two ensuites, and a full laundry. Four out of the five bed/flex rooms provide direct access to the covered deck, where you can enjoy panoramic ocean views. Top Floor: The top floor is a showstopper, featuring a massive living area that's perfect for relaxing or entertaining guests. The top-of-the-line kitchen is a chef's dream equipped with top-tier appliances, solid granite tops, oversized standing refrigerator/freezer, sleek wet bar and another full bath. Step outside onto the deck to take in the stunning ocean views. Carriage Home: The carriage home features one bed/flex room, one full bath, along with a full kitchen, living room, and a ship's ladder to a luxurious loft with additional ocean views. Ideal for guests or extended family, this self-contained and well-appointed dwelling includes a full-sized washer and dryer and integral two car garage.
Contact an agent
Home facts
- Year built:2025
- Listing ID #:100499224
- Added:314 day(s) ago
- Updated:February 13, 2026 at 11:20 AM
Rooms and interior
- Bedrooms:5
- Total bathrooms:7
- Full bathrooms:7
- Living area:5,443 sq. ft.
Heating and cooling
- Cooling:Central Air, Heat Pump, Zoned
- Heating:Electric, Heat Pump, Heating
Structure and exterior
- Roof:Architectural Shingle, Metal
- Year built:2025
- Building area:5,443 sq. ft.
- Lot area:0.26 Acres
Schools
- High school:West Carteret
- Middle school:Morehead City
- Elementary school:Morehead City Elem
Utilities
- Water:Water Connected
- Sewer:Sewer Connected
Finances and disclosures
- Price:$3,900,000
- Price per sq. ft.:$856.01
New listings near 106 Bay Street
- New
 $675,000Active2 beds 2 baths1,162 sq. ft.
$675,000Active2 beds 2 baths1,162 sq. ft.525 Salter Path Road #B5 The Breakers, Pine Knoll Shores, NC 28512
MLS# 100553847Listed by: KELLER WILLIAMS CRYSTAL COAST - New
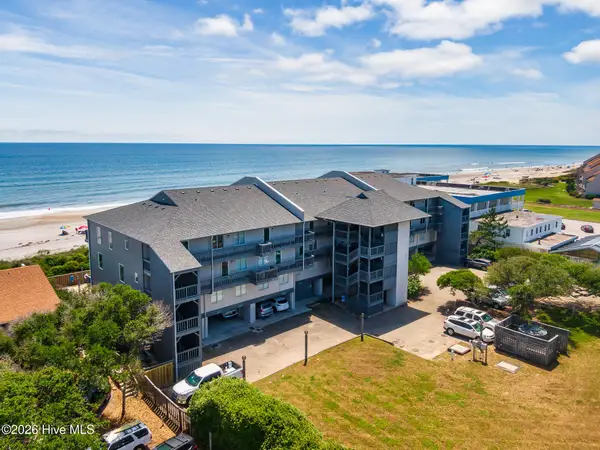 $774,900Active3 beds 3 baths1,571 sq. ft.
$774,900Active3 beds 3 baths1,571 sq. ft.319 Salter Path Road #10 Sun Bay, Pine Knoll Shores, NC 28512
MLS# 100553843Listed by: KELLER WILLIAMS CRYSTAL COAST - New
 $765,000Active4 beds 3 baths1,899 sq. ft.
$765,000Active4 beds 3 baths1,899 sq. ft.545 Salter Path Road #B1 Ocean Grove, Pine Knoll Shores, NC 28512
MLS# 100553438Listed by: KELLER WILLIAMS CRYSTAL COAST - New
 $1,350,000Active3 beds 4 baths2,206 sq. ft.
$1,350,000Active3 beds 4 baths2,206 sq. ft.106 Cherry Court, Pine Knoll Shores, NC 28512
MLS# 100553441Listed by: KELLER WILLIAMS CRYSTAL COAST - Open Sat, 10am to 12pmNew
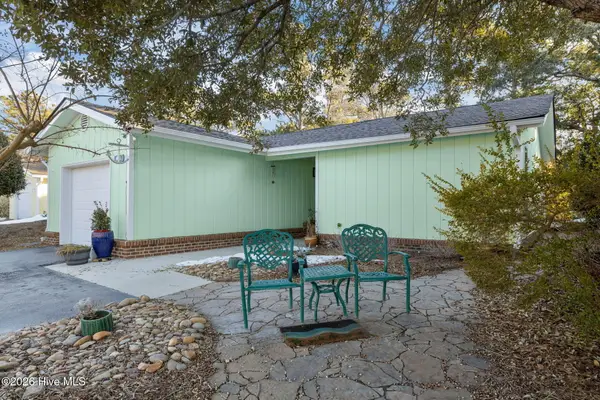 $689,000Active3 beds 2 baths2,005 sq. ft.
$689,000Active3 beds 2 baths2,005 sq. ft.119 Mcginnis Drive, Pine Knoll Shores, NC 28512
MLS# 100552992Listed by: KELLER WILLIAMS CRYSTAL COAST  $672,500Pending2 beds 2 baths1,100 sq. ft.
$672,500Pending2 beds 2 baths1,100 sq. ft.119 Salter Path Road #202a, Pine Knoll Shores, NC 28512
MLS# 100551694Listed by: KELLER WILLIAMS CRYSTAL COAST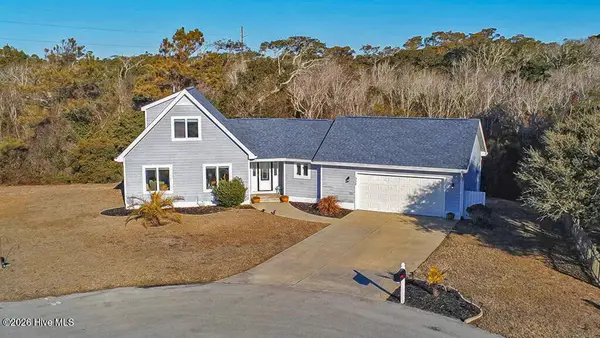 $695,000Active3 beds 3 baths1,681 sq. ft.
$695,000Active3 beds 3 baths1,681 sq. ft.312 Pine Knoll Circle, Pine Knoll Shores, NC 28512
MLS# 100550747Listed by: BLACK & TANNE REALTY GROUP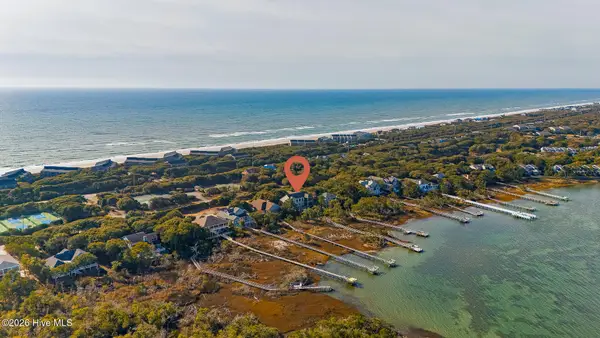 $1,999,900Pending4 beds 5 baths4,349 sq. ft.
$1,999,900Pending4 beds 5 baths4,349 sq. ft.550 Fiddlers Ridge Road, Pine Knoll Shores, NC 28512
MLS# 100550430Listed by: KELLER WILLIAMS CRYSTAL COAST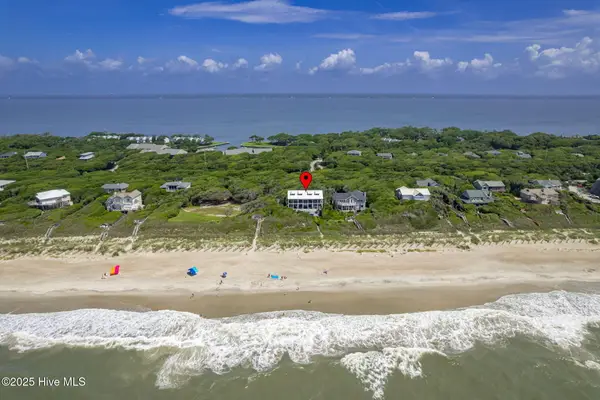 $4,150,000Pending4 beds 6 baths3,871 sq. ft.
$4,150,000Pending4 beds 6 baths3,871 sq. ft.585 Forest Dunes Drive, Pine Knoll Shores, NC 28512
MLS# 100550309Listed by: KELLER WILLIAMS CRYSTAL COAST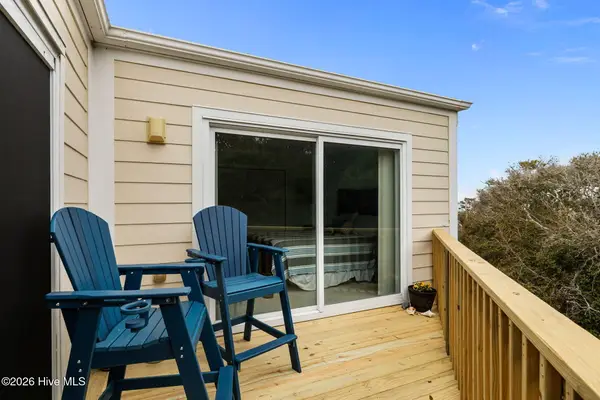 $399,000Active2 beds 2 baths1,232 sq. ft.
$399,000Active2 beds 2 baths1,232 sq. ft.650 Salter Path Road #315, Pine Knoll Shores, NC 28512
MLS# 100549948Listed by: KELLER WILLIAMS CRYSTAL COAST

