116 Salter Path Road #102 Seabrook, Pine Knoll Shores, NC 28512
Local realty services provided by:Better Homes and Gardens Real Estate Elliott Coastal Living
116 Salter Path Road #102 Seabrook,Pine Knoll Shores, NC 28512
$824,900
- 2 Beds
- 4 Baths
- 2,647 sq. ft.
- Townhouse
- Active
Listed by: mary cheatham king real estate team
Office: keller williams crystal coast
MLS#:100498448
Source:NC_CCAR
Price summary
- Price:$824,900
- Price per sq. ft.:$311.64
About this home
This top-quality, ocean-view townhome offers the perfect blend of luxury and coastal convenience, complete with an elevator servicing all floors and a whole home generator. Just steps from the ocean and a short walk to a sound-front public boat access, this spacious, furnished (with exclusions) two-bedroom retreat—featuring additional flexible-use rooms—makes an ideal getaway or permanent coastal home.
Upon entry, the first floor welcomes you with a cozy sitting area featuring built-ins, a versatile room with a wet bar—perfect for guests or a dedicated home office—and a full bath. The second floor boasts beautiful wood flooring and an abundance of natural light in an open-concept design. The inviting living room, complete with a fireplace, opens onto a covered porch, while the gourmet kitchen showcases stainless steel appliances, granite countertops, and rich wood-tone cabinetry. A formal dining area also provides access to another covered porch, and a convenient half bath completes this level.
The third floor is home to the elegant primary suite, highlighted by a cathedral ceiling and a spa-like bath with a walk-in shower, jetted tub, and double vanity. A well-appointed guest bedroom with a private bath is also on this level, along with another covered porch where you can take in the coastal breezes.
The ground level includes a two-car garage for easy interior access, along with ample parking and storage. Residents of Seabrook Townhomes enjoy access to a community swimming pool, and the prime location offers convenience to the Country Club of the Crystal Coast for golfing, the NC Aquarium, the Bogue Banks Library, as well as local shopping and dining options.
Contact an agent
Home facts
- Year built:2007
- Listing ID #:100498448
- Added:316 day(s) ago
- Updated:February 13, 2026 at 01:22 PM
Rooms and interior
- Bedrooms:2
- Total bathrooms:4
- Full bathrooms:3
- Half bathrooms:1
- Living area:2,647 sq. ft.
Heating and cooling
- Cooling:Heat Pump
- Heating:Electric, Heat Pump, Heating
Structure and exterior
- Roof:Shingle
- Year built:2007
- Building area:2,647 sq. ft.
- Lot area:0.03 Acres
Schools
- High school:West Carteret
- Middle school:Morehead City
- Elementary school:Morehead City Primary
Finances and disclosures
- Price:$824,900
- Price per sq. ft.:$311.64
New listings near 116 Salter Path Road #102 Seabrook
- New
 $675,000Active2 beds 2 baths1,162 sq. ft.
$675,000Active2 beds 2 baths1,162 sq. ft.525 Salter Path Road #B5 The Breakers, Pine Knoll Shores, NC 28512
MLS# 100553847Listed by: KELLER WILLIAMS CRYSTAL COAST - New
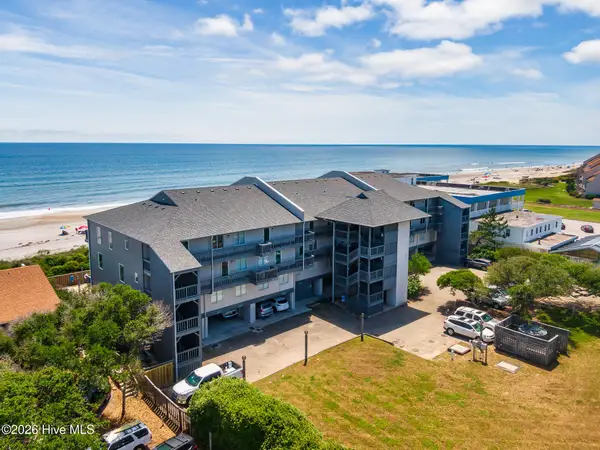 $774,900Active3 beds 3 baths1,571 sq. ft.
$774,900Active3 beds 3 baths1,571 sq. ft.319 Salter Path Road #10 Sun Bay, Pine Knoll Shores, NC 28512
MLS# 100553843Listed by: KELLER WILLIAMS CRYSTAL COAST - New
 $765,000Active4 beds 3 baths1,899 sq. ft.
$765,000Active4 beds 3 baths1,899 sq. ft.545 Salter Path Road #B1 Ocean Grove, Pine Knoll Shores, NC 28512
MLS# 100553438Listed by: KELLER WILLIAMS CRYSTAL COAST - New
 $1,350,000Active3 beds 4 baths2,206 sq. ft.
$1,350,000Active3 beds 4 baths2,206 sq. ft.106 Cherry Court, Pine Knoll Shores, NC 28512
MLS# 100553441Listed by: KELLER WILLIAMS CRYSTAL COAST - Open Sat, 10am to 12pmNew
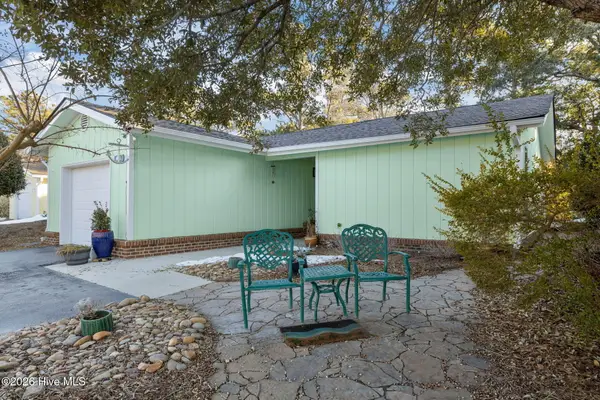 $689,000Active3 beds 2 baths2,005 sq. ft.
$689,000Active3 beds 2 baths2,005 sq. ft.119 Mcginnis Drive, Pine Knoll Shores, NC 28512
MLS# 100552992Listed by: KELLER WILLIAMS CRYSTAL COAST  $672,500Pending2 beds 2 baths1,100 sq. ft.
$672,500Pending2 beds 2 baths1,100 sq. ft.119 Salter Path Road #202a, Pine Knoll Shores, NC 28512
MLS# 100551694Listed by: KELLER WILLIAMS CRYSTAL COAST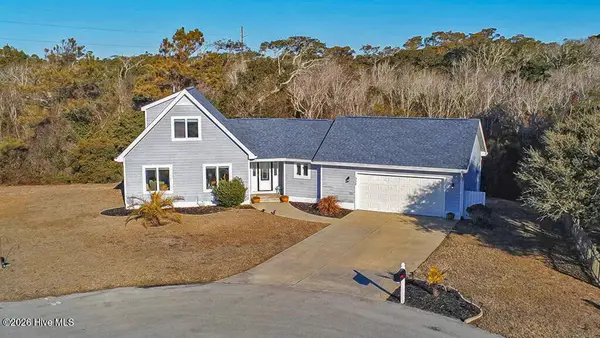 $695,000Active3 beds 3 baths1,681 sq. ft.
$695,000Active3 beds 3 baths1,681 sq. ft.312 Pine Knoll Circle, Pine Knoll Shores, NC 28512
MLS# 100550747Listed by: BLACK & TANNE REALTY GROUP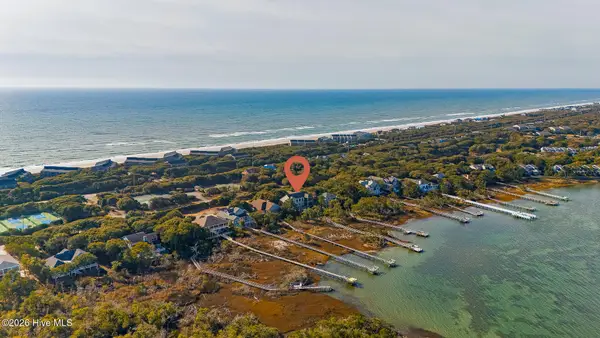 $1,999,900Pending4 beds 5 baths4,349 sq. ft.
$1,999,900Pending4 beds 5 baths4,349 sq. ft.550 Fiddlers Ridge Road, Pine Knoll Shores, NC 28512
MLS# 100550430Listed by: KELLER WILLIAMS CRYSTAL COAST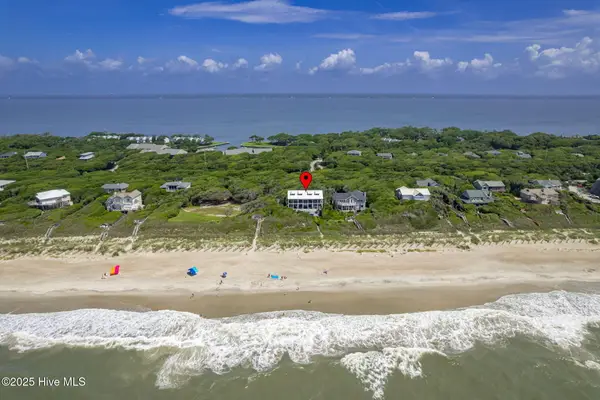 $4,150,000Pending4 beds 6 baths3,871 sq. ft.
$4,150,000Pending4 beds 6 baths3,871 sq. ft.585 Forest Dunes Drive, Pine Knoll Shores, NC 28512
MLS# 100550309Listed by: KELLER WILLIAMS CRYSTAL COAST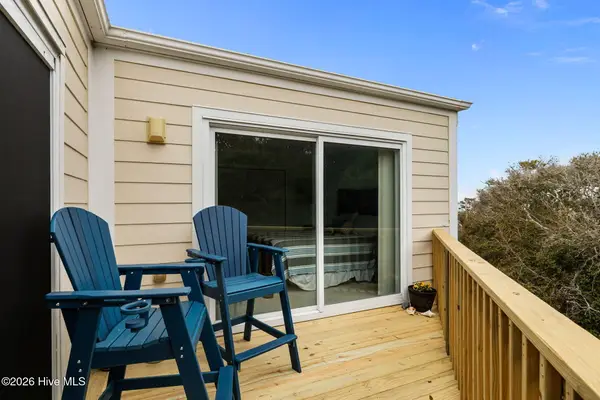 $399,000Active2 beds 2 baths1,232 sq. ft.
$399,000Active2 beds 2 baths1,232 sq. ft.650 Salter Path Road #315, Pine Knoll Shores, NC 28512
MLS# 100549948Listed by: KELLER WILLIAMS CRYSTAL COAST

