124 Oakleaf Drive, Pine Knoll Shores, NC 28512
Local realty services provided by:Better Homes and Gardens Real Estate Elliott Coastal Living
Listed by: john george suralik iv
Office: sarvey realty group
MLS#:100513715
Source:NC_CCAR
Price summary
- Price:$749,000
- Price per sq. ft.:$356.67
About this home
This is your chance to own a home with breathtaking views of Bogue Sound in the highly sought-after community of Pine Knoll Shores. From the back deck, enjoy unique sweeping views of the golf course and sound. The main level features an open-concept layout perfect for entertaining, along with a spacious master suite and three additional bedrooms, offering plenty of room for family and guests. One of the standout features of this home is the fully finished basement, ideal for a mother-in-law suite, guest retreat, or recreation space. With the added accessibility provided by a chair lift, this lower level is designed for comfort, and versatility. The property also includes three full bathrooms, a convenient U-shaped driveway, a two-car attached garage with abundant storage. Don't miss the opportunity to enjoy stunning sound views and flexible living in one of the Crystal Coast's most desirable neighborhoods. Schedule your showing today!
Contact an agent
Home facts
- Year built:1972
- Listing ID #:100513715
- Added:243 day(s) ago
- Updated:February 13, 2026 at 11:20 AM
Rooms and interior
- Bedrooms:4
- Total bathrooms:3
- Full bathrooms:3
- Living area:4,050 sq. ft.
Heating and cooling
- Cooling:Central Air
- Heating:Electric, Heat Pump, Heating
Structure and exterior
- Roof:Architectural Shingle
- Year built:1972
- Building area:4,050 sq. ft.
- Lot area:0.5 Acres
Schools
- High school:West Carteret
- Middle school:Morehead City
- Elementary school:Morehead City Elem
Utilities
- Water:Water Connected
Finances and disclosures
- Price:$749,000
- Price per sq. ft.:$356.67
New listings near 124 Oakleaf Drive
- New
 $675,000Active2 beds 2 baths1,162 sq. ft.
$675,000Active2 beds 2 baths1,162 sq. ft.525 Salter Path Road #B5 The Breakers, Pine Knoll Shores, NC 28512
MLS# 100553847Listed by: KELLER WILLIAMS CRYSTAL COAST - New
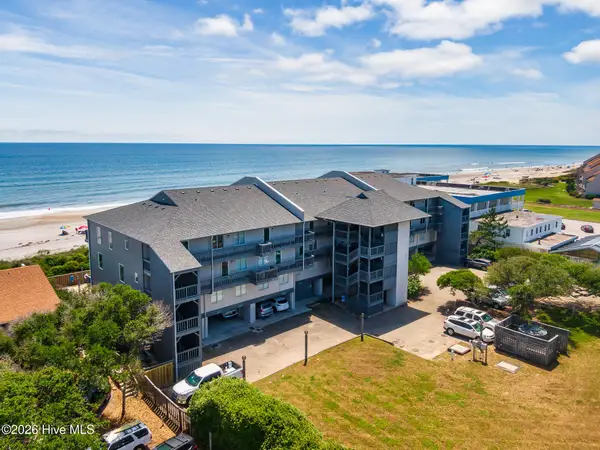 $774,900Active3 beds 3 baths1,571 sq. ft.
$774,900Active3 beds 3 baths1,571 sq. ft.319 Salter Path Road #10 Sun Bay, Pine Knoll Shores, NC 28512
MLS# 100553843Listed by: KELLER WILLIAMS CRYSTAL COAST - New
 $765,000Active4 beds 3 baths1,899 sq. ft.
$765,000Active4 beds 3 baths1,899 sq. ft.545 Salter Path Road #B1 Ocean Grove, Pine Knoll Shores, NC 28512
MLS# 100553438Listed by: KELLER WILLIAMS CRYSTAL COAST - New
 $1,350,000Active3 beds 4 baths2,206 sq. ft.
$1,350,000Active3 beds 4 baths2,206 sq. ft.106 Cherry Court, Pine Knoll Shores, NC 28512
MLS# 100553441Listed by: KELLER WILLIAMS CRYSTAL COAST - Open Sat, 10am to 12pmNew
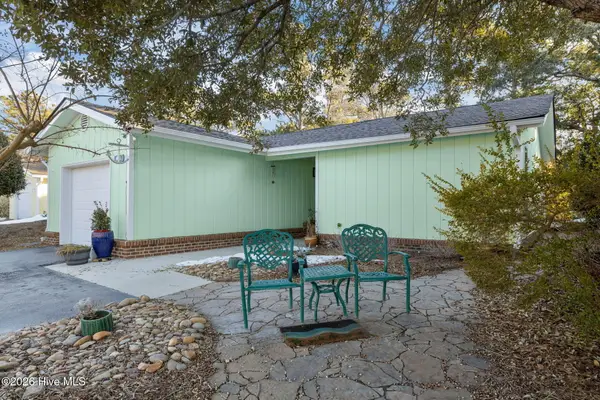 $689,000Active3 beds 2 baths2,005 sq. ft.
$689,000Active3 beds 2 baths2,005 sq. ft.119 Mcginnis Drive, Pine Knoll Shores, NC 28512
MLS# 100552992Listed by: KELLER WILLIAMS CRYSTAL COAST  $672,500Pending2 beds 2 baths1,100 sq. ft.
$672,500Pending2 beds 2 baths1,100 sq. ft.119 Salter Path Road #202a, Pine Knoll Shores, NC 28512
MLS# 100551694Listed by: KELLER WILLIAMS CRYSTAL COAST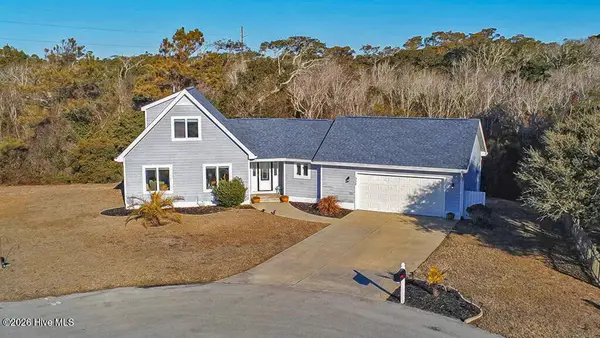 $695,000Active3 beds 3 baths1,681 sq. ft.
$695,000Active3 beds 3 baths1,681 sq. ft.312 Pine Knoll Circle, Pine Knoll Shores, NC 28512
MLS# 100550747Listed by: BLACK & TANNE REALTY GROUP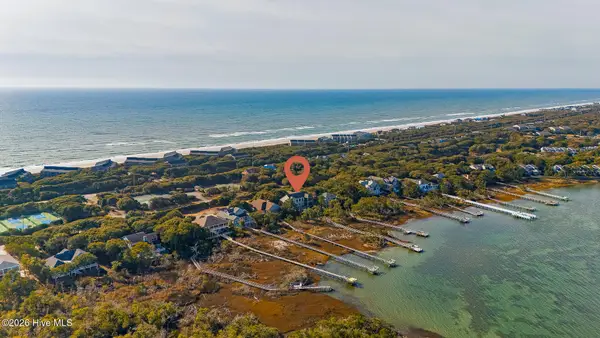 $1,999,900Pending4 beds 5 baths4,349 sq. ft.
$1,999,900Pending4 beds 5 baths4,349 sq. ft.550 Fiddlers Ridge Road, Pine Knoll Shores, NC 28512
MLS# 100550430Listed by: KELLER WILLIAMS CRYSTAL COAST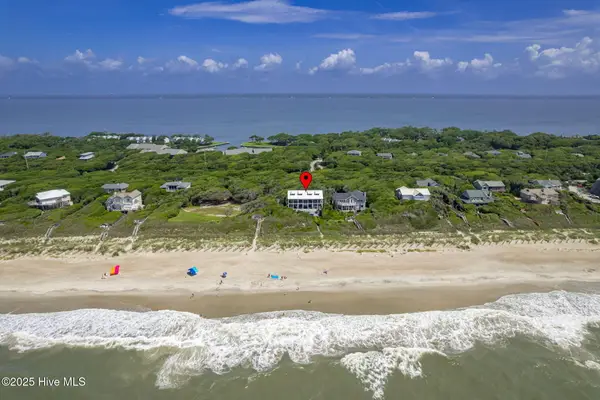 $4,150,000Pending4 beds 6 baths3,871 sq. ft.
$4,150,000Pending4 beds 6 baths3,871 sq. ft.585 Forest Dunes Drive, Pine Knoll Shores, NC 28512
MLS# 100550309Listed by: KELLER WILLIAMS CRYSTAL COAST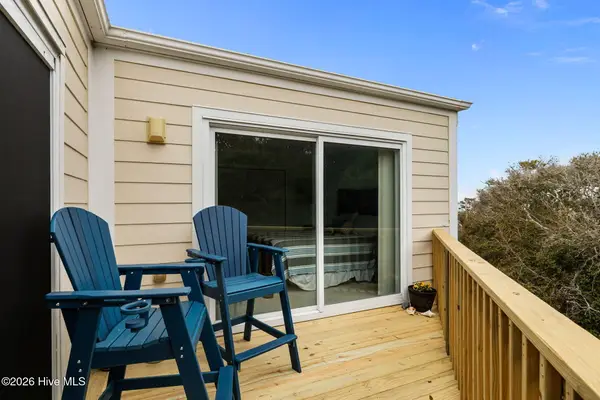 $399,000Active2 beds 2 baths1,232 sq. ft.
$399,000Active2 beds 2 baths1,232 sq. ft.650 Salter Path Road #315, Pine Knoll Shores, NC 28512
MLS# 100549948Listed by: KELLER WILLIAMS CRYSTAL COAST

