130 Salter Path Road #B-9, Pine Knoll Shores, NC 28512
Local realty services provided by:Better Homes and Gardens Real Estate Lifestyle Property Partners
130 Salter Path Road #B-9,Pine Knoll Shores, NC 28512
$424,900
- 2 Beds
- 3 Baths
- 1,320 sq. ft.
- Condominium
- Active
Listed by: the local group team
Office: exp realty
MLS#:100542965
Source:NC_CCAR
Price summary
- Price:$424,900
- Price per sq. ft.:$321.89
About this home
Welcome to coastal living with zero compromise! This beautifully remodeled end unit condo at Reefstone comes with all the beach town perks but offers low maintenance and privacy. Inside, you'll find 2 spacious bedrooms, 2.5 baths, sleek tile floors throughout, and plenty of natural light. The kitchen and living spaces flow right out to an extra-large deck, overlooking the pond. Big enough for entertaining friends, peaceful enough to enjoy by yourself. Out front, there is also a patio for even more outdoor space. Just minutes from Atlantic Beach, Reefstone brings the amenities: a large sparkling community pool, a clubhouse, and private beach access. The tennis courts are currently being upgraded to a community space. For easy living, your HOA dues include master insurance, sewer, water, cable, internet, exterior upkeep and landscaping. Building B is currently getting brand new siding. Special assessment for siding and tennis court upgrades due 2/2026. All projected to be complete by April 2026, just in time for you to enjoy. Whether you are looking for a full-time residence, or your beach vacation spot, this home has all you need.
Contact an agent
Home facts
- Year built:1974
- Listing ID #:100542965
- Added:47 day(s) ago
- Updated:January 12, 2026 at 11:16 AM
Rooms and interior
- Bedrooms:2
- Total bathrooms:3
- Full bathrooms:2
- Half bathrooms:1
- Living area:1,320 sq. ft.
Heating and cooling
- Cooling:Central Air
- Heating:Electric, Heat Pump, Heating
Structure and exterior
- Roof:Membrane, Shingle
- Year built:1974
- Building area:1,320 sq. ft.
Schools
- High school:West Carteret
- Middle school:Morehead City
- Elementary school:Morehead City Elem
Utilities
- Water:Community Water Available
Finances and disclosures
- Price:$424,900
- Price per sq. ft.:$321.89
New listings near 130 Salter Path Road #B-9
- New
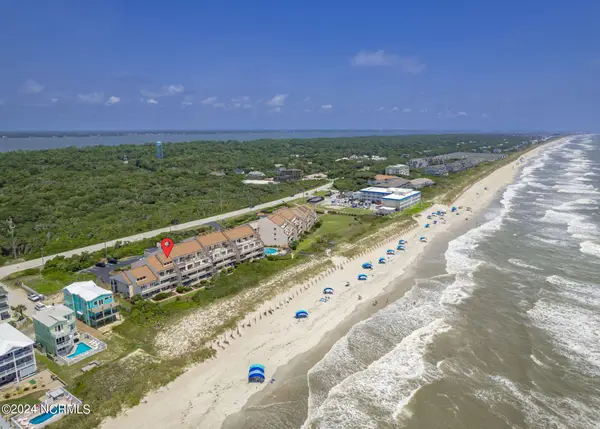 $699,000Active3 beds 3 baths1,283 sq. ft.
$699,000Active3 beds 3 baths1,283 sq. ft.331 Salter Path Road #104 Beachwalk, Pine Knoll Shores, NC 28512
MLS# 100547950Listed by: KELLER WILLIAMS CRYSTAL COAST - New
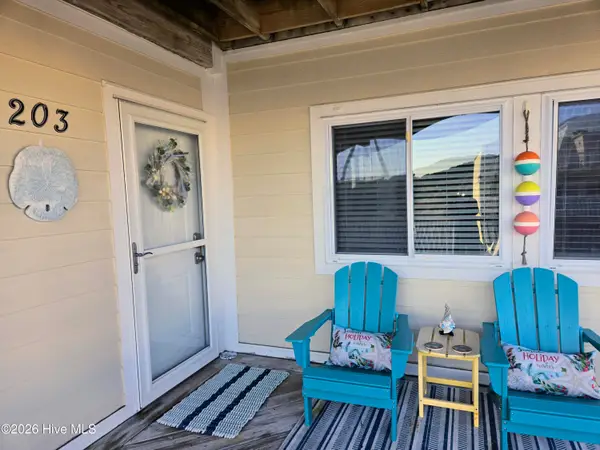 $430,000Active2 beds 2 baths1,232 sq. ft.
$430,000Active2 beds 2 baths1,232 sq. ft.650 Salter Path Road #203, Pine Knoll Shores, NC 28512
MLS# 100547391Listed by: KATHY HECKMAN REALTY  $740,000Pending0.36 Acres
$740,000Pending0.36 Acres150 Arborvitae Drive, Pine Knoll Shores, NC 28512
MLS# 100546717Listed by: COLDWELL BANKER SEA COAST AB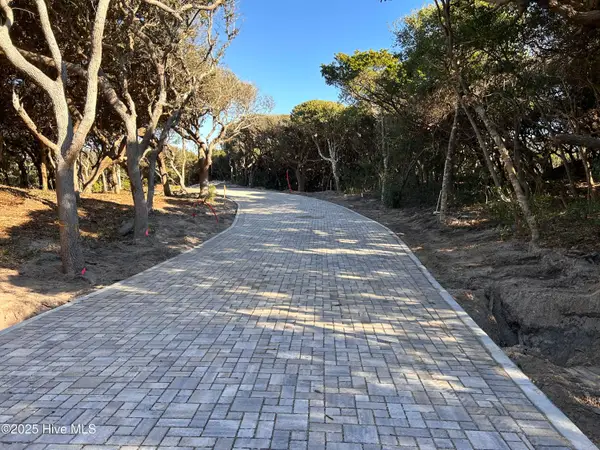 $1,050,000Active0 Acres
$1,050,000Active0 Acres102 Roosevelt Reserve Park Place, Pine Knoll Shores, NC 28512
MLS# 100545386Listed by: RE/MAX OCEAN PROPERTIES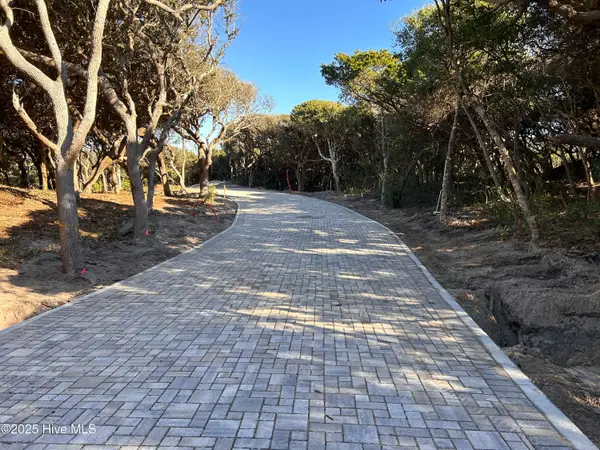 $950,000Active0 Acres
$950,000Active0 Acres104 Roosevelt Reserve Park Place, Pine Knoll Shores, NC 28512
MLS# 100545387Listed by: RE/MAX OCEAN PROPERTIES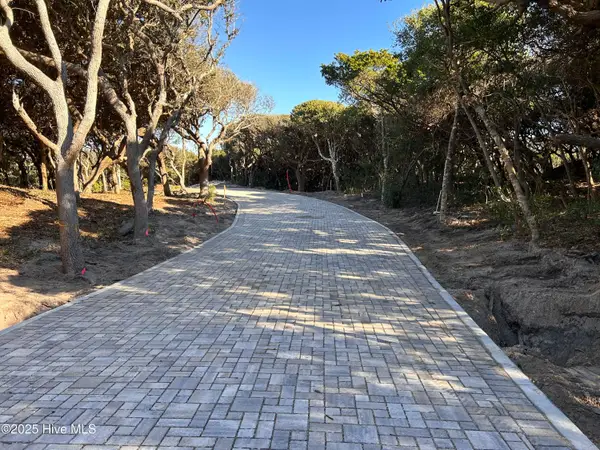 $950,000Active0 Acres
$950,000Active0 Acres106 Roosevelt Reserve Park Place, Pine Knoll Shores, NC 28512
MLS# 100545388Listed by: RE/MAX OCEAN PROPERTIES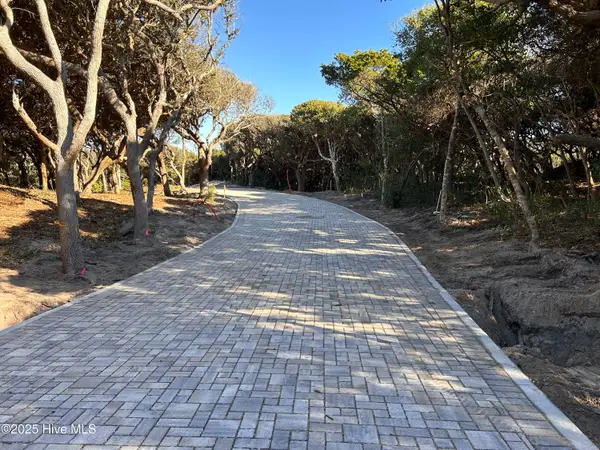 $750,000Active0 Acres
$750,000Active0 Acres108 Roosevelt Reserve Park Place, Pine Knoll Shores, NC 28512
MLS# 100545389Listed by: RE/MAX OCEAN PROPERTIES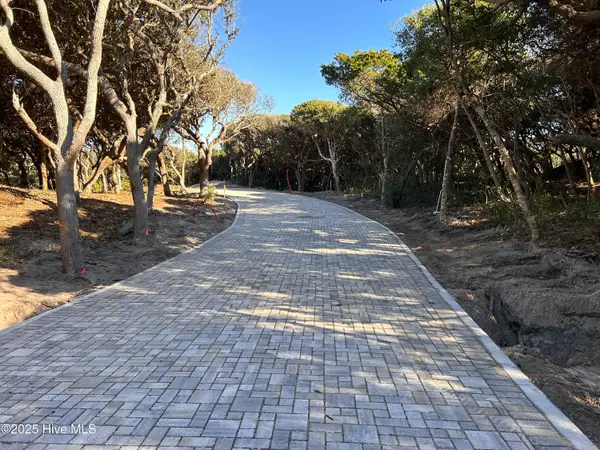 $2,050,000Active0.69 Acres
$2,050,000Active0.69 Acres101 Roosevelt Reserve Park Place, Pine Knoll Shores, NC 28512
MLS# 100545360Listed by: RE/MAX OCEAN PROPERTIES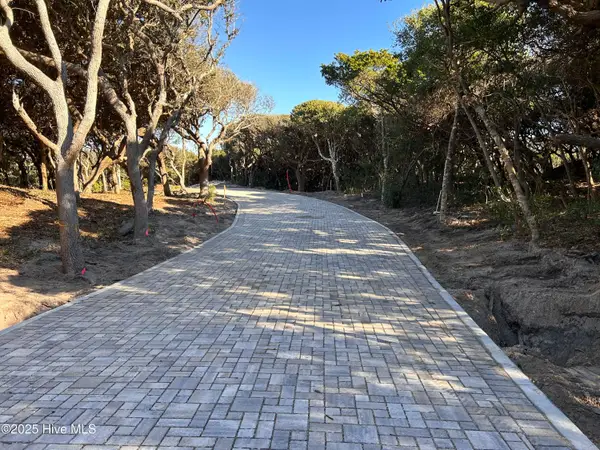 $1,800,000Active0.76 Acres
$1,800,000Active0.76 Acres103 Roosevelt Reserve Park Place, Pine Knoll Shores, NC 28512
MLS# 100545361Listed by: RE/MAX OCEAN PROPERTIES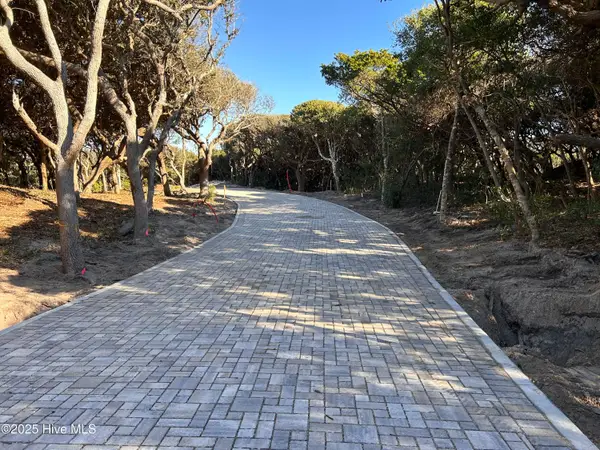 $1,750,000Active0.67 Acres
$1,750,000Active0.67 Acres105 Roosevelt Reserve Park Place, Pine Knoll Shores, NC 28512
MLS# 100545362Listed by: RE/MAX OCEAN PROPERTIES
