277 Salter Path Road #79, Pine Knoll Shores, NC 28512
Local realty services provided by:Better Homes and Gardens Real Estate Lifestyle Property Partners
277 Salter Path Road #79,Pine Knoll Shores, NC 28512
$459,000
- 2 Beds
- 2 Baths
- 1,035 sq. ft.
- Condominium
- Active
Listed by:tracy p dowling
Office:homecoin.com
MLS#:100493278
Source:NC_CCAR
Price summary
- Price:$459,000
- Price per sq. ft.:$443.48
About this home
Experience the perfect blend of style and comfort in this fully furnished unit at Pine Knoll Townes Phase Two. Remodeled in 2020, this condominium features a gourmet kitchen with custom cabinets, stainless-steel Kitchen-Aid refrigerator and Bosch dishwasher. The first floor is designed for easy living with luxury vinyl plank flooring and an updated half bath. Ascend the stylish modern staircase to find a master suite and a fully remodeled bath with tile flooring and a custom walk-in shower. The master bedroom offers a private deck with breathtaking ocean views, and additional conveniences include a relocated stackable washer and dryer. The HVAC system was upgraded in July 2024 with a coating to resist rust and providing efficient climate control. One assigned parking spot in front on building. Pine Knoll Townes II offers residents private beach access and a sparkling community pool, making this the ideal coastal getaway, ready to enjoy from day one.
Contact an agent
Home facts
- Year built:1972
- Listing ID #:100493278
- Added:204 day(s) ago
- Updated:September 30, 2025 at 10:09 AM
Rooms and interior
- Bedrooms:2
- Total bathrooms:2
- Full bathrooms:1
- Half bathrooms:1
- Living area:1,035 sq. ft.
Heating and cooling
- Cooling:Central Air
- Heating:Electric, Heating
Structure and exterior
- Roof:Composition, Shingle
- Year built:1972
- Building area:1,035 sq. ft.
Schools
- High school:West Carteret
- Middle school:Morehead City
- Elementary school:Morehead City Elem
Utilities
- Water:Community Water Available
Finances and disclosures
- Price:$459,000
- Price per sq. ft.:$443.48
- Tax amount:$1,458 (2024)
New listings near 277 Salter Path Road #79
- New
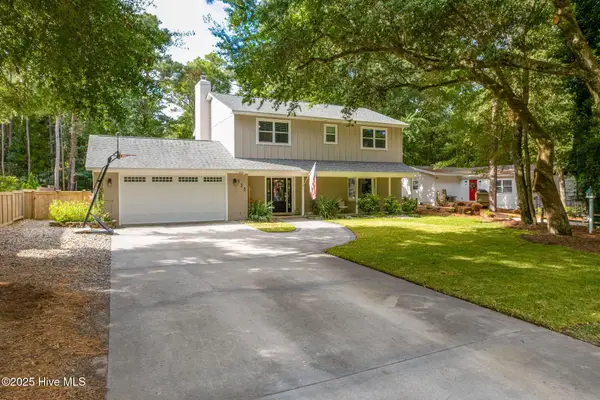 $785,000Active4 beds 3 baths2,052 sq. ft.
$785,000Active4 beds 3 baths2,052 sq. ft.135 Mimosa Boulevard, Pine Knoll Shores, NC 28512
MLS# 100531916Listed by: BARAN PROPERTIES  $475,000Active2 beds 3 baths1,408 sq. ft.
$475,000Active2 beds 3 baths1,408 sq. ft.130 Salter Path Road #Q83, Pine Knoll Shores, NC 28512
MLS# 100529401Listed by: EXP REALTY $400,000Pending2 beds 2 baths1,148 sq. ft.
$400,000Pending2 beds 2 baths1,148 sq. ft.114 Lagoon Lane, Pine Knoll Shores, NC 28512
MLS# 100529836Listed by: COLDWELL BANKER SEA COAST AB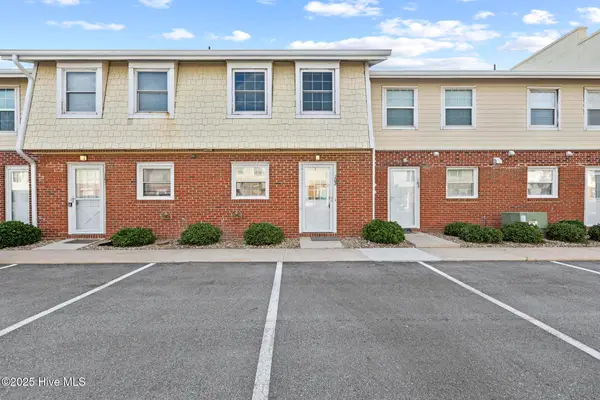 $440,000Pending2 beds 2 baths1,040 sq. ft.
$440,000Pending2 beds 2 baths1,040 sq. ft.283 Salter Path Road #102, Pine Knoll Shores, NC 28512
MLS# 100527334Listed by: COLDWELL BANKER SEA COAST ADVANTAGE-HAMPSTEAD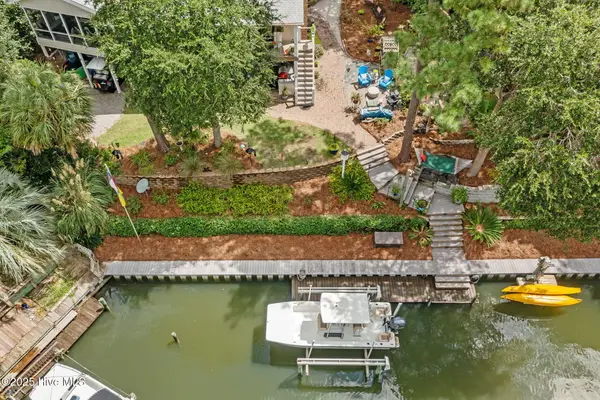 $1,369,000Pending4 beds 2 baths2,392 sq. ft.
$1,369,000Pending4 beds 2 baths2,392 sq. ft.106 Pecan Court, Pine Knoll Shores, NC 28512
MLS# 100526830Listed by: COX DISTINCTIVE PROPERTIES, LL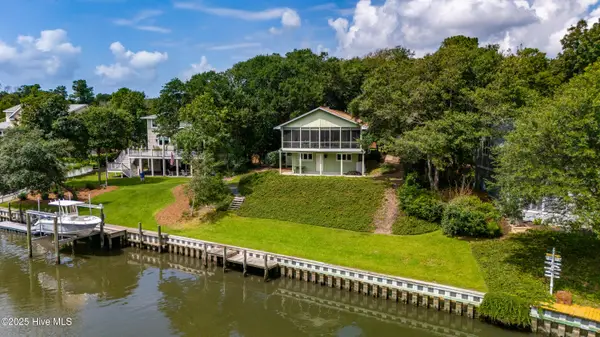 $995,500Pending3 beds 3 baths2,000 sq. ft.
$995,500Pending3 beds 3 baths2,000 sq. ft.160 Arborvitae Drive, Pine Knoll Shores, NC 28512
MLS# 100526693Listed by: LANDMARK SOTHEBY'S INTERNATIONAL REALTY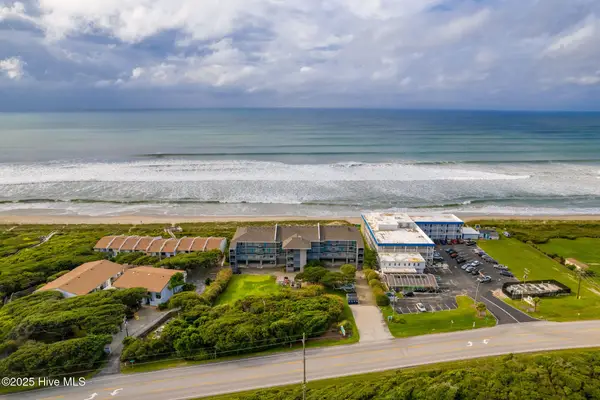 $850,000Active3 beds 3 baths1,571 sq. ft.
$850,000Active3 beds 3 baths1,571 sq. ft.319 Salter Path Road #10 Sun Bay, Pine Knoll Shores, NC 28512
MLS# 100526564Listed by: KELLER WILLIAMS CRYSTAL COAST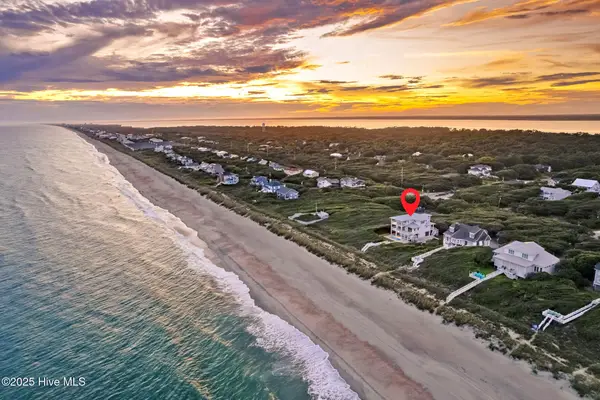 $4,650,000Pending5 beds 6 baths4,459 sq. ft.
$4,650,000Pending5 beds 6 baths4,459 sq. ft.227 Salter Path Road, Pine Knoll Shores, NC 28512
MLS# 100526281Listed by: KELLER WILLIAMS CRYSTAL COAST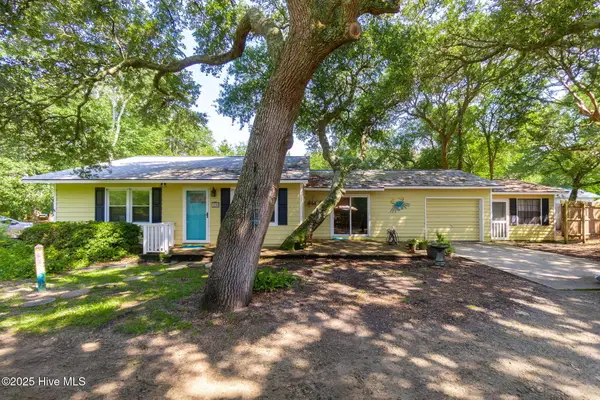 $575,000Active3 beds 3 baths1,389 sq. ft.
$575,000Active3 beds 3 baths1,389 sq. ft.110 Holly Road, Pine Knoll Shores, NC 28512
MLS# 100525431Listed by: PINE KNOLL SHORES REALTY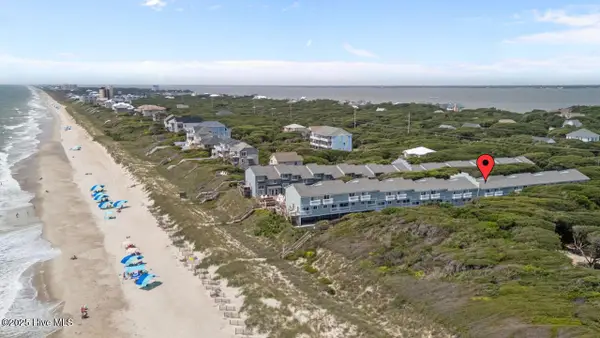 $505,000Pending3 beds 3 baths1,410 sq. ft.
$505,000Pending3 beds 3 baths1,410 sq. ft.651 Salter Path Road #20b, Pine Knoll Shores, NC 28512
MLS# 100525384Listed by: KELLER WILLIAMS CRYSTAL COAST
