301 Salter Path Road #14 Genesis, Pine Knoll Shores, NC 28512
Local realty services provided by:Better Homes and Gardens Real Estate Elliott Coastal Living
301 Salter Path Road #14 Genesis,Pine Knoll Shores, NC 28512
$1,124,900
- 3 Beds
- 4 Baths
- 2,119 sq. ft.
- Condominium
- Active
Listed by: mary cheatham king real estate team
Office: keller williams crystal coast
MLS#:100542458
Source:NC_CCAR
Price summary
- Price:$1,124,900
- Price per sq. ft.:$530.86
About this home
Experience coastal living at its finest in the rarely available furnished, oceanfront Genesis 14, complete with a private garage and sweeping Atlantic views from all living areas. Maximize the ocean views and outdoor living with four private balconies inviting you to start your mornings with fresh air and end your evenings under the stars.
Sunlight pours into the open-concept main living area, where walls of windows and sliding doors frame panoramic ocean vistas and invite the sea breeze inside. Step onto the expansive, recently updated oceanside deck to savor morning coffee, gather friends for sunset cocktails made at the wet bar, or unwind in the sun with the sound of the surf as your backdrop. The kitchen features a breakfast bar and center island. The adjoining dining area opens to a balcony shared by the first-floor suite. The suite is a serene retreat with two balconies, ample closet space, an ensuite with a skylight bathing the double vanity and tile walk-in shower in natural light.
Upstairs, the landing offers a dedicated laundry area. The first of two bedrooms upstairs features sweeping water views, a balcony, and an ensuite bath. Sunlight fills the second, where sliding glass doors frame the water and open to a generous private terrace. The ensuite with double vanities and a recently updated tile walk-in shower invites you to unwind beneath the skylights. The one-car garage offers storage for beach gear, fishing equipment, and everything you need for carefree coastal living. The garage and additional storage area in the lobby provides plenty of storage for bikes, fishing rods, and beach gear—everything you need to take advantage of the community pool or private beach access just beyond your doorstep.
Centrally located near dining, marinas, scenic trails, and local attractions like the NC Aquarium and the Country Club of the Crystal Coast. Genesis 14 offers the perfect blend of comfort, elegance, and ocean living.
Contact an agent
Home facts
- Year built:1983
- Listing ID #:100542458
- Added:94 day(s) ago
- Updated:February 24, 2026 at 11:17 AM
Rooms and interior
- Bedrooms:3
- Total bathrooms:4
- Full bathrooms:3
- Half bathrooms:1
- Living area:2,119 sq. ft.
Heating and cooling
- Cooling:Central Air
- Heating:Electric, Heat Pump, Heating
Structure and exterior
- Roof:Composition, Shingle
- Year built:1983
- Building area:2,119 sq. ft.
Schools
- High school:West Carteret
- Middle school:Morehead City
- Elementary school:Morehead City Primary
Finances and disclosures
- Price:$1,124,900
- Price per sq. ft.:$530.86
New listings near 301 Salter Path Road #14 Genesis
- New
 $715,000Active3 beds 3 baths1,296 sq. ft.
$715,000Active3 beds 3 baths1,296 sq. ft.331 Salter Path Road #103, Pine Knoll Shores, NC 28512
MLS# 100555683Listed by: FIRST WILSON PROPERTIES - New
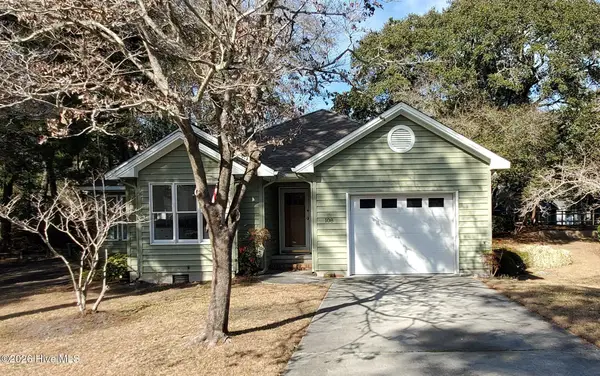 $575,000Active2 beds 3 baths1,625 sq. ft.
$575,000Active2 beds 3 baths1,625 sq. ft.108 Fern Court, Pine Knoll Shores, NC 28512
MLS# 100554487Listed by: CRYSTAL COAST REALTY & HOME SERVICES 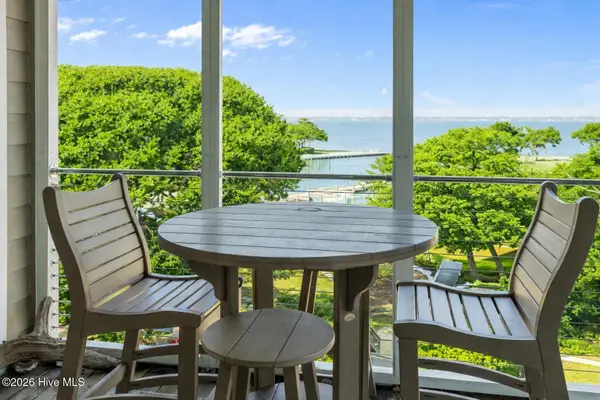 $530,000Active2 beds 2 baths1,235 sq. ft.
$530,000Active2 beds 2 baths1,235 sq. ft.590 Marina Drive #D23, Pine Knoll Shores, NC 28512
MLS# 100554183Listed by: LINDA RIKE REAL ESTATE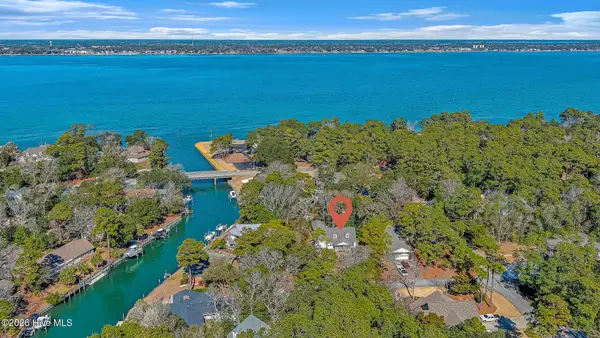 $995,000Active4 beds 2 baths2,402 sq. ft.
$995,000Active4 beds 2 baths2,402 sq. ft.104 Elm Court, Pine Knoll Shores, NC 28512
MLS# 100554101Listed by: KELLER WILLIAMS CRYSTAL COAST $675,000Pending2 beds 2 baths1,162 sq. ft.
$675,000Pending2 beds 2 baths1,162 sq. ft.525 Salter Path Road #B5 The Breakers, Pine Knoll Shores, NC 28512
MLS# 100553847Listed by: KELLER WILLIAMS CRYSTAL COAST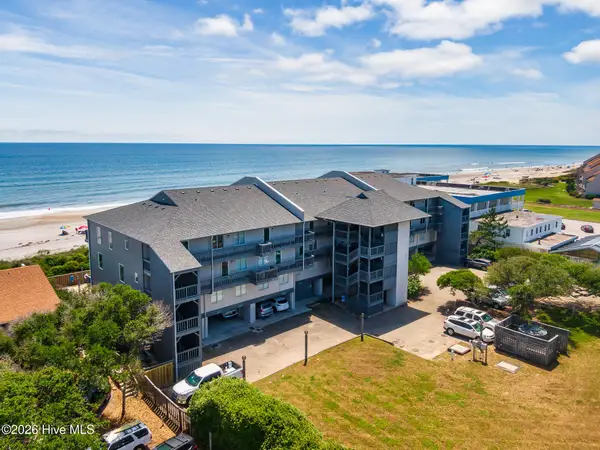 $774,900Pending3 beds 3 baths1,571 sq. ft.
$774,900Pending3 beds 3 baths1,571 sq. ft.319 Salter Path Road #10 Sun Bay, Pine Knoll Shores, NC 28512
MLS# 100553843Listed by: KELLER WILLIAMS CRYSTAL COAST $765,000Active4 beds 3 baths1,899 sq. ft.
$765,000Active4 beds 3 baths1,899 sq. ft.545 Salter Path Road #B1 Ocean Grove, Pine Knoll Shores, NC 28512
MLS# 100553438Listed by: KELLER WILLIAMS CRYSTAL COAST $1,350,000Active3 beds 4 baths2,206 sq. ft.
$1,350,000Active3 beds 4 baths2,206 sq. ft.106 Cherry Court, Pine Knoll Shores, NC 28512
MLS# 100553441Listed by: KELLER WILLIAMS CRYSTAL COAST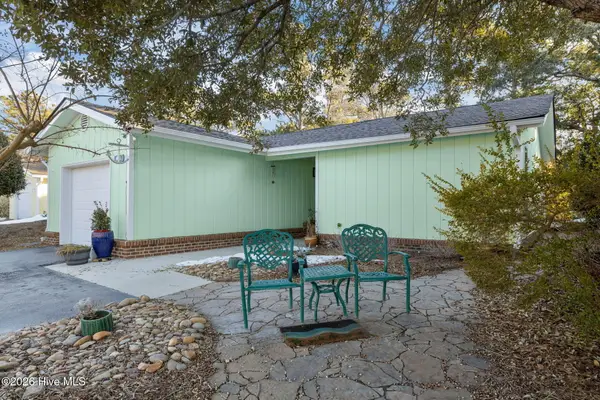 $689,000Active3 beds 2 baths2,005 sq. ft.
$689,000Active3 beds 2 baths2,005 sq. ft.119 Mcginnis Drive, Pine Knoll Shores, NC 28512
MLS# 100552992Listed by: KELLER WILLIAMS CRYSTAL COAST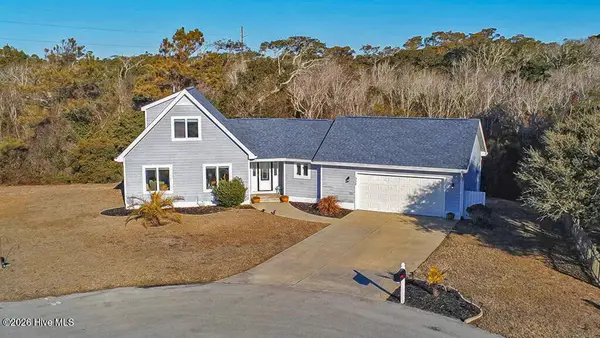 $695,000Active3 beds 3 baths1,681 sq. ft.
$695,000Active3 beds 3 baths1,681 sq. ft.312 Pine Knoll Circle, Pine Knoll Shores, NC 28512
MLS# 100550747Listed by: BLACK & TANNE REALTY GROUP

