532 Coral Drive, Pine Knoll Shores, NC 28512
Local realty services provided by:Better Homes and Gardens Real Estate Elliott Coastal Living
532 Coral Drive,Pine Knoll Shores, NC 28512
$1,599,900
- 5 Beds
- 4 Baths
- 3,599 sq. ft.
- Single family
- Pending
Listed by: mary cheatham king real estate team
Office: keller williams crystal coast
MLS#:100510464
Source:NC_CCAR
Price summary
- Price:$1,599,900
- Price per sq. ft.:$444.54
About this home
Dreaming of New Construction in Beacon's Reach? 532 Coral Drive could be your ideal coastal retreat! Scheduled for completion in Feb 2026, this luxury presale features 5 bedrooms, 4 bathrooms, and a bonus room, all within a thoughtfully designed layout perfect for modern coastal living.
Located in the sought-after community of Beacon's Reach, enjoy top-tier amenities including a marina, community pool, tennis courts, and beach access nearby. The exterior will feature durable cement siding with board and batten accents and over 1000sq ft of Low Country porches. The interior boasts high-end finishes, tile baths, accent walls, and custom cabinetry. A cabana kitchen on the ground-floor kitchen and bar in the bonus room for additional entertaining areas.
Thoughtful accent walls welcome you as you enter the first level, adding visual interest and sophistication. This floor also features an elevator with access to all levels, a guest bedroom, full bath, and bonus room with walkout patio. The second floor features an open-concept layout with 9ft ceilings, a gourmet kitchen with a coffered ceiling, oversized island, premium appliances, and a rear deck with Bogue Sound views. A guest bedroom and full bath complete this level.
On the third floor, enjoy a primary suite with a private deck, walk-in closet, and spa-inspired bath, plus two additional guest bedrooms, full bath, and second laundry. Rear porches overlook Bogue Sound, and you'll enjoy coastal breezes.
Modern upgrades include a WiFi thermostat, and tankless water heater.
You're also just minutes from local attractions like the NC Aquarium, public library, and Country Club of the Crystal Coast, offering golf and social memberships.
Whether you're looking for a vacation getaway or a full-time coastal residence, this home is designed to deliver the perfect blend of luxury, comfort, and coastal charm.
Contact an agent
Home facts
- Year built:2025
- Listing ID #:100510464
- Added:259 day(s) ago
- Updated:February 10, 2026 at 08:53 AM
Rooms and interior
- Bedrooms:5
- Total bathrooms:4
- Full bathrooms:4
- Living area:3,599 sq. ft.
Heating and cooling
- Cooling:Heat Pump
- Heating:Electric, Heat Pump, Heating
Structure and exterior
- Roof:Shingle
- Year built:2025
- Building area:3,599 sq. ft.
- Lot area:0.51 Acres
Schools
- High school:West Carteret
- Middle school:Morehead City
- Elementary school:Morehead City Primary
Utilities
- Water:Water Tap Available
- Sewer:Sewer Tap Available
Finances and disclosures
- Price:$1,599,900
- Price per sq. ft.:$444.54
New listings near 532 Coral Drive
- New
 $675,000Active2 beds 2 baths1,162 sq. ft.
$675,000Active2 beds 2 baths1,162 sq. ft.525 Salter Path Road #B5 The Breakers, Pine Knoll Shores, NC 28512
MLS# 100553847Listed by: KELLER WILLIAMS CRYSTAL COAST - New
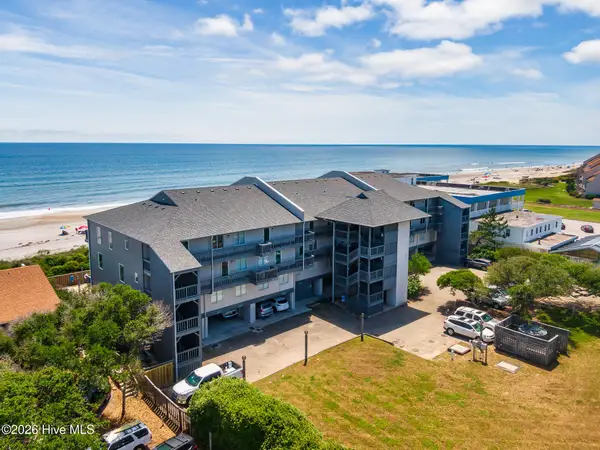 $774,900Active3 beds 3 baths1,571 sq. ft.
$774,900Active3 beds 3 baths1,571 sq. ft.319 Salter Path Road #10 Sun Bay, Pine Knoll Shores, NC 28512
MLS# 100553843Listed by: KELLER WILLIAMS CRYSTAL COAST - New
 $765,000Active4 beds 3 baths1,899 sq. ft.
$765,000Active4 beds 3 baths1,899 sq. ft.545 Salter Path Road #B1 Ocean Grove, Pine Knoll Shores, NC 28512
MLS# 100553438Listed by: KELLER WILLIAMS CRYSTAL COAST - New
 $1,350,000Active3 beds 4 baths2,206 sq. ft.
$1,350,000Active3 beds 4 baths2,206 sq. ft.106 Cherry Court, Pine Knoll Shores, NC 28512
MLS# 100553441Listed by: KELLER WILLIAMS CRYSTAL COAST - Open Sat, 10am to 12pmNew
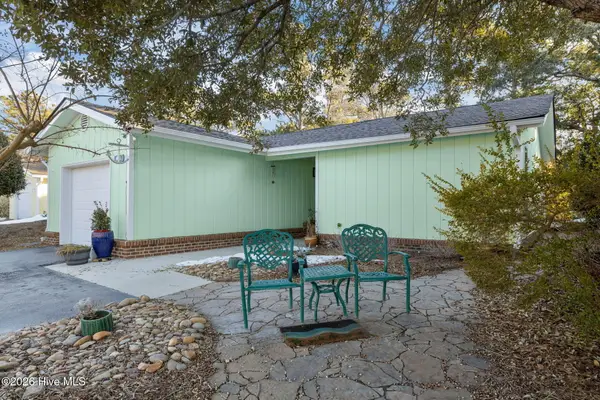 $689,000Active3 beds 2 baths2,005 sq. ft.
$689,000Active3 beds 2 baths2,005 sq. ft.119 Mcginnis Drive, Pine Knoll Shores, NC 28512
MLS# 100552992Listed by: KELLER WILLIAMS CRYSTAL COAST  $672,500Pending2 beds 2 baths1,100 sq. ft.
$672,500Pending2 beds 2 baths1,100 sq. ft.119 Salter Path Road #202a, Pine Knoll Shores, NC 28512
MLS# 100551694Listed by: KELLER WILLIAMS CRYSTAL COAST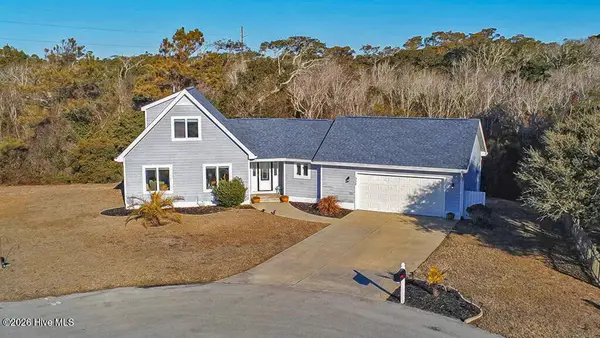 $695,000Active3 beds 3 baths1,681 sq. ft.
$695,000Active3 beds 3 baths1,681 sq. ft.312 Pine Knoll Circle, Pine Knoll Shores, NC 28512
MLS# 100550747Listed by: BLACK & TANNE REALTY GROUP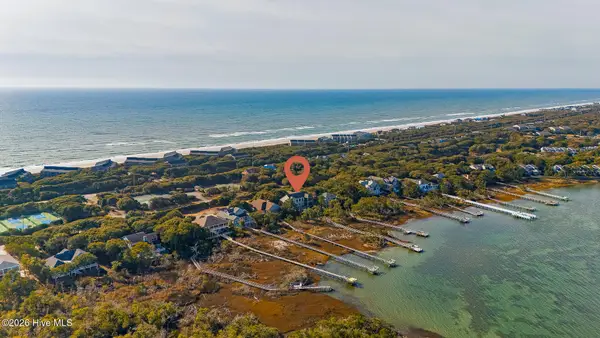 $1,999,900Pending4 beds 5 baths4,349 sq. ft.
$1,999,900Pending4 beds 5 baths4,349 sq. ft.550 Fiddlers Ridge Road, Pine Knoll Shores, NC 28512
MLS# 100550430Listed by: KELLER WILLIAMS CRYSTAL COAST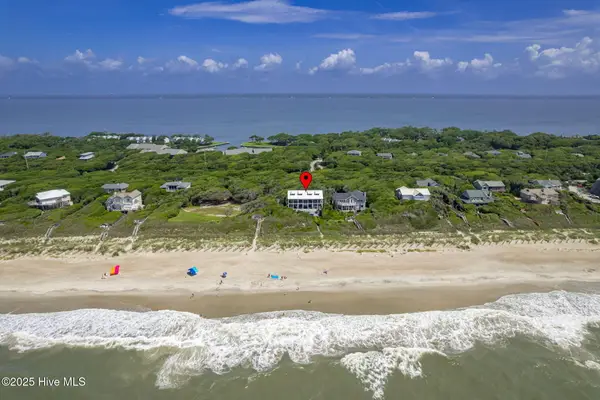 $4,150,000Pending4 beds 6 baths3,871 sq. ft.
$4,150,000Pending4 beds 6 baths3,871 sq. ft.585 Forest Dunes Drive, Pine Knoll Shores, NC 28512
MLS# 100550309Listed by: KELLER WILLIAMS CRYSTAL COAST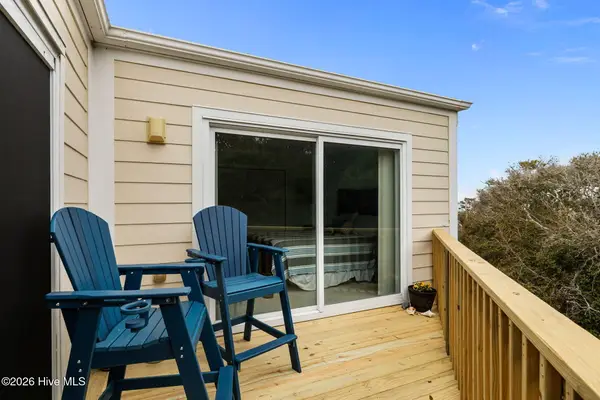 $399,000Active2 beds 2 baths1,232 sq. ft.
$399,000Active2 beds 2 baths1,232 sq. ft.650 Salter Path Road #315, Pine Knoll Shores, NC 28512
MLS# 100549948Listed by: KELLER WILLIAMS CRYSTAL COAST

