545 Salter Path Road #B1, Pine Knoll Shores, NC 28512
Local realty services provided by:Better Homes and Gardens Real Estate Lifestyle Property Partners
545 Salter Path Road #B1,Pine Knoll Shores, NC 28512
$775,000
- 3 Beds
- 3 Baths
- 1,902 sq. ft.
- Condominium
- Active
Listed by: catherine h gainey
Office: bluewater real estate - ei
MLS#:100488848
Source:NC_CCAR
Price summary
- Price:$775,000
- Price per sq. ft.:$407.47
About this home
Three Bedrooms + Den: The condo features three private bedrooms, with the potential for a fourth bedroom or office space on the bottom level. This makes it an ideal choice for families or groups needing flexible living arrangements.
The unique multi-level layout provides privacy, with bedrooms located on separate floors.
Enjoy clear sightlines to the Atlantic from both the living room and the deck, offering a picturesque backdrop for morning coffee or evening relaxation.
All guests of this unit have full access to the outstanding amenities of the Beacon's Reach community, which enhance your stay with resort-style options. There are
multiple pools to cool off and unwind, and private beach access for easy trips to the shore. Also included are tennis and pickleball courts ,bicycle and jogging trails ,PLUS a marina which is subject to availability. The marina even has a snack bar in the high season. With all Ocean Grove and Beacons Reach has to offer why go anywhere else?
List of amenities and of exclusions entered in the documents. Knox Box at front entrance is a great safety feature.
Contact an agent
Home facts
- Year built:1983
- Listing ID #:100488848
- Added:319 day(s) ago
- Updated:December 30, 2025 at 11:12 AM
Rooms and interior
- Bedrooms:3
- Total bathrooms:3
- Full bathrooms:3
- Living area:1,902 sq. ft.
Heating and cooling
- Cooling:Central Air
- Heating:Electric, Heat Pump, Heating
Structure and exterior
- Roof:Shingle
- Year built:1983
- Building area:1,902 sq. ft.
Schools
- High school:West Carteret
- Middle school:Morehead City
- Elementary school:Morehead City Primary
Finances and disclosures
- Price:$775,000
- Price per sq. ft.:$407.47
New listings near 545 Salter Path Road #B1
- New
 $740,000Active0.36 Acres
$740,000Active0.36 Acres150 Arborvitae Drive, Pine Knoll Shores, NC 28512
MLS# 100546717Listed by: COLDWELL BANKER SEA COAST AB 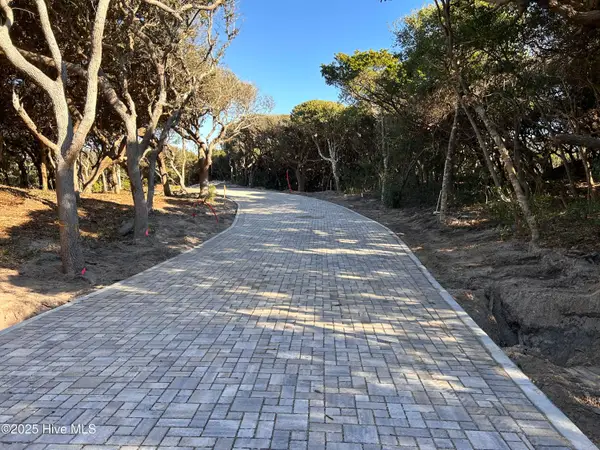 $1,050,000Active0 Acres
$1,050,000Active0 Acres102 Roosevelt Reserve Park Place, Pine Knoll Shores, NC 28512
MLS# 100545386Listed by: RE/MAX OCEAN PROPERTIES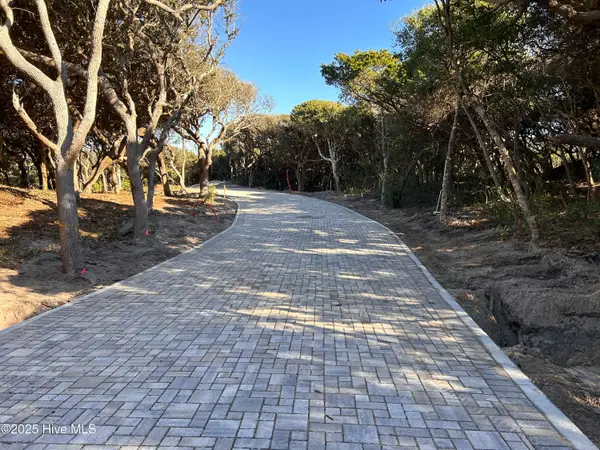 $950,000Active0 Acres
$950,000Active0 Acres104 Roosevelt Reserve Park Place, Pine Knoll Shores, NC 28512
MLS# 100545387Listed by: RE/MAX OCEAN PROPERTIES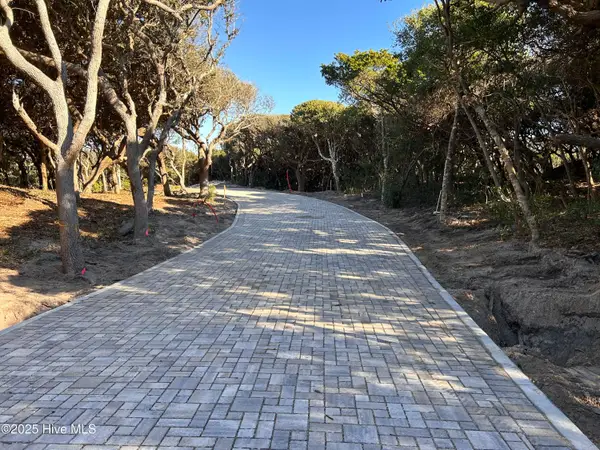 $950,000Active0 Acres
$950,000Active0 Acres106 Roosevelt Reserve Park Place, Pine Knoll Shores, NC 28512
MLS# 100545388Listed by: RE/MAX OCEAN PROPERTIES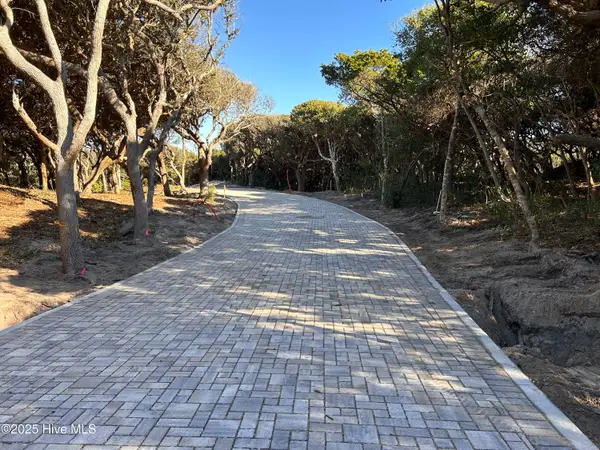 $750,000Active0 Acres
$750,000Active0 Acres108 Roosevelt Reserve Park Place, Pine Knoll Shores, NC 28512
MLS# 100545389Listed by: RE/MAX OCEAN PROPERTIES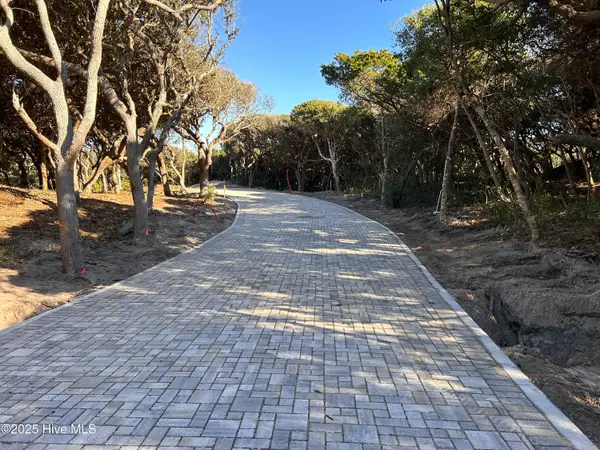 $2,050,000Active0.69 Acres
$2,050,000Active0.69 Acres101 Roosevelt Reserve Park Place, Pine Knoll Shores, NC 28512
MLS# 100545360Listed by: RE/MAX OCEAN PROPERTIES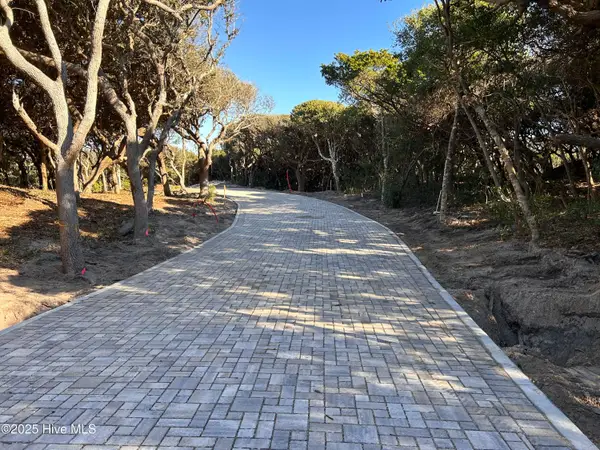 $1,800,000Active0.76 Acres
$1,800,000Active0.76 Acres103 Roosevelt Reserve Park Place, Pine Knoll Shores, NC 28512
MLS# 100545361Listed by: RE/MAX OCEAN PROPERTIES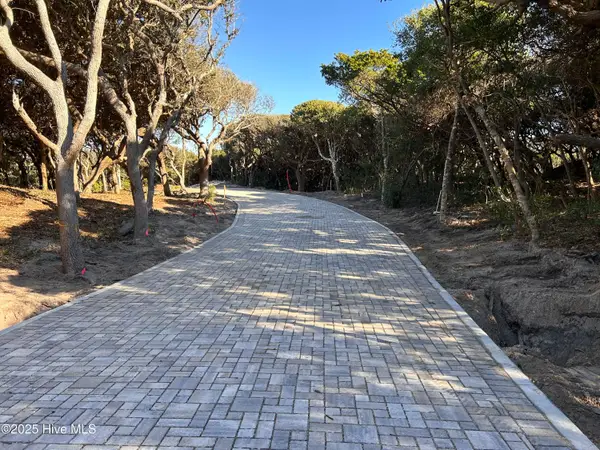 $1,750,000Active0.67 Acres
$1,750,000Active0.67 Acres105 Roosevelt Reserve Park Place, Pine Knoll Shores, NC 28512
MLS# 100545362Listed by: RE/MAX OCEAN PROPERTIES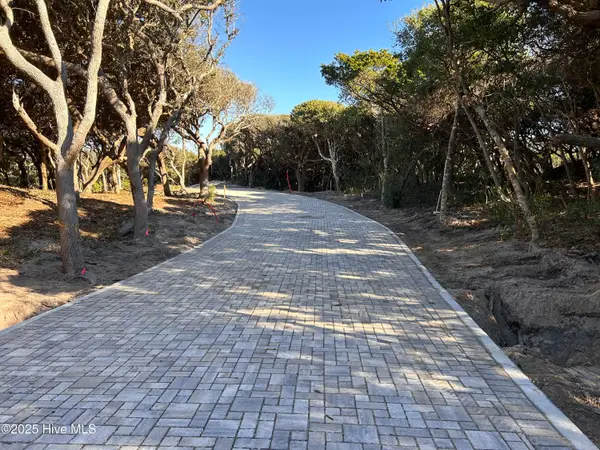 $1,950,000Active0.62 Acres
$1,950,000Active0.62 Acres107 Roosevelt Reserve Park Place, Pine Knoll Shores, NC 28512
MLS# 100545363Listed by: RE/MAX OCEAN PROPERTIES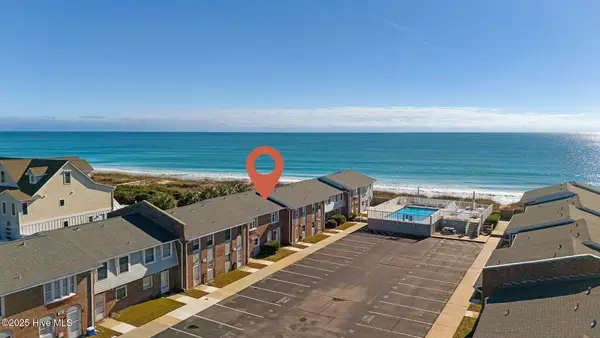 $399,000Pending2 beds 2 baths965 sq. ft.
$399,000Pending2 beds 2 baths965 sq. ft.273 Salter Path Road #8 Pine Knoll Townes, Pine Knoll Shores, NC 28512
MLS# 100544962Listed by: KELLER WILLIAMS CRYSTAL COAST
