545 Salter Path Road #B-3 Ocean Grove, Pine Knoll Shores, NC 28512
Local realty services provided by:Better Homes and Gardens Real Estate Elliott Coastal Living
545 Salter Path Road #B-3 Ocean Grove,Pine Knoll Shores, NC 28512
$850,000
- 4 Beds
- 4 Baths
- 2,059 sq. ft.
- Condominium
- Active
Listed by: mary cheatham king real estate team
Office: keller williams crystal coast
MLS#:100541333
Source:NC_CCAR
Price summary
- Price:$850,000
- Price per sq. ft.:$412.82
About this home
Welcome to Ocean Grove B3, an oceanview condo with peaks of the ocean surrounded by the maritime forest. Surrounded by mature greenery, each level offers private balconies, creating a peaceful retreat that feels more secluded than expected for such a central location. The first floor features a bedroom that also functions as bonus space with access to a private deck hidden by the trees, a full bath with a shower/tub combo, a laundry room with storage, and carport with an exterior storage room. The second level offers peaks of the ocean from the bright and welcoming open-concept living area, with sliding glass doors to a spacious deck. The kitchen offers abundant cabinetry with beadboard accents, subway tile backsplash and beautiful countertops. A full bath and a second bedroom with two twin beds and a private balcony complete this floor. Upstairs, a third bedroom features vaulted ceilings and sliding glass doors to a balcony and shares the full hall bath. Natural light fills the stairwell through clerestory windows as you head to the spacious primary suite, filtering in through transom windows above the bedroom door. This serene escape features vaulted ceilings and a private balcony with ocean views. Dual walk-in closets and a generous, renovated ensuite with tall vaulted ceilings, a tiled walk-in shower, and a double vanity elevate the space. LVP flooring in the main living area, tile in the kitchen and baths, and carpeted bedrooms provide comfort and durability throughout. Residents of this premiere community enjoy Beacon's Reach resort-style amenities like ocean and soundside pools, tennis courts, biking and walking trails, sound and ocean access, marina, day dock, and a fitness center. Conveniently located near the Country Club of the Crystal Coast for golf, swimming and social memberships; the Bogue Banks Library, N.C. Aquarium, and daily conveniences.
Contact an agent
Home facts
- Year built:1983
- Listing ID #:100541333
- Added:101 day(s) ago
- Updated:February 24, 2026 at 11:17 AM
Rooms and interior
- Bedrooms:4
- Total bathrooms:4
- Full bathrooms:4
- Living area:2,059 sq. ft.
Heating and cooling
- Cooling:Heat Pump
- Heating:Electric, Heat Pump, Heating
Structure and exterior
- Roof:Shingle
- Year built:1983
- Building area:2,059 sq. ft.
Schools
- High school:West Carteret
- Middle school:Morehead City
- Elementary school:Morehead City Primary
Utilities
- Water:Water Connected
- Sewer:Sewer Connected
Finances and disclosures
- Price:$850,000
- Price per sq. ft.:$412.82
New listings near 545 Salter Path Road #B-3 Ocean Grove
- New
 $715,000Active3 beds 3 baths1,296 sq. ft.
$715,000Active3 beds 3 baths1,296 sq. ft.331 Salter Path Road #103, Pine Knoll Shores, NC 28512
MLS# 100555683Listed by: FIRST WILSON PROPERTIES - New
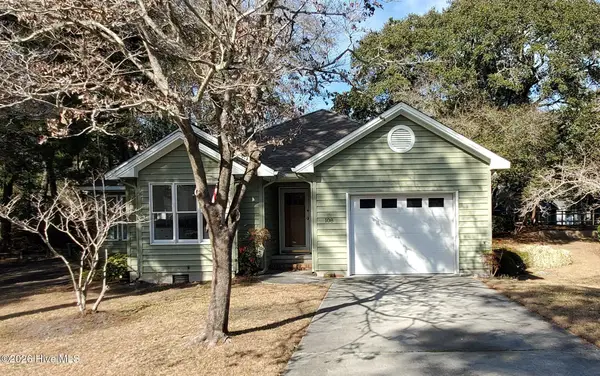 $575,000Active2 beds 3 baths1,625 sq. ft.
$575,000Active2 beds 3 baths1,625 sq. ft.108 Fern Court, Pine Knoll Shores, NC 28512
MLS# 100554487Listed by: CRYSTAL COAST REALTY & HOME SERVICES 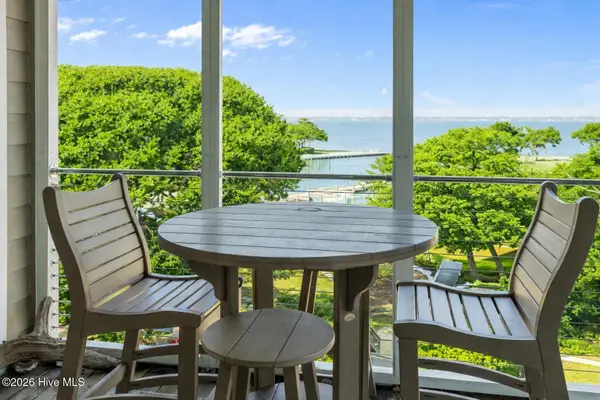 $530,000Active2 beds 2 baths1,235 sq. ft.
$530,000Active2 beds 2 baths1,235 sq. ft.590 Marina Drive #D23, Pine Knoll Shores, NC 28512
MLS# 100554183Listed by: LINDA RIKE REAL ESTATE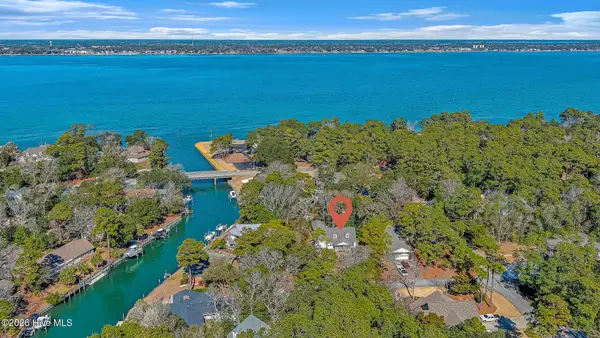 $995,000Active4 beds 2 baths2,402 sq. ft.
$995,000Active4 beds 2 baths2,402 sq. ft.104 Elm Court, Pine Knoll Shores, NC 28512
MLS# 100554101Listed by: KELLER WILLIAMS CRYSTAL COAST $675,000Pending2 beds 2 baths1,162 sq. ft.
$675,000Pending2 beds 2 baths1,162 sq. ft.525 Salter Path Road #B5 The Breakers, Pine Knoll Shores, NC 28512
MLS# 100553847Listed by: KELLER WILLIAMS CRYSTAL COAST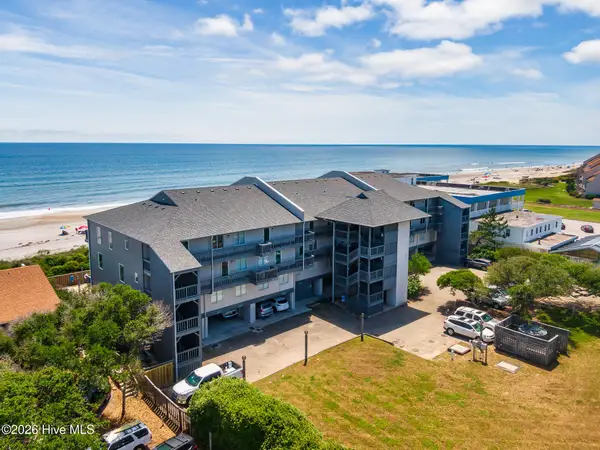 $774,900Pending3 beds 3 baths1,571 sq. ft.
$774,900Pending3 beds 3 baths1,571 sq. ft.319 Salter Path Road #10 Sun Bay, Pine Knoll Shores, NC 28512
MLS# 100553843Listed by: KELLER WILLIAMS CRYSTAL COAST $765,000Active4 beds 3 baths1,899 sq. ft.
$765,000Active4 beds 3 baths1,899 sq. ft.545 Salter Path Road #B1 Ocean Grove, Pine Knoll Shores, NC 28512
MLS# 100553438Listed by: KELLER WILLIAMS CRYSTAL COAST $1,350,000Active3 beds 4 baths2,206 sq. ft.
$1,350,000Active3 beds 4 baths2,206 sq. ft.106 Cherry Court, Pine Knoll Shores, NC 28512
MLS# 100553441Listed by: KELLER WILLIAMS CRYSTAL COAST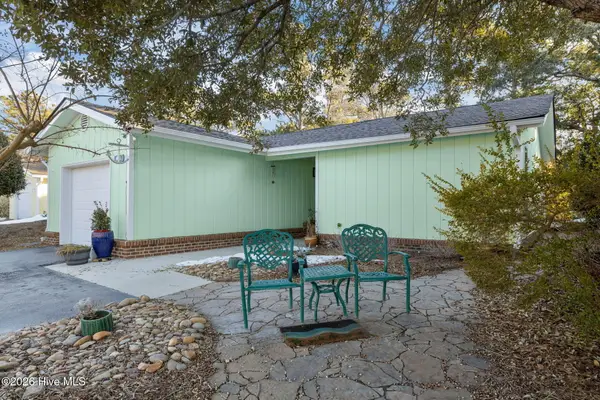 $689,000Active3 beds 2 baths2,005 sq. ft.
$689,000Active3 beds 2 baths2,005 sq. ft.119 Mcginnis Drive, Pine Knoll Shores, NC 28512
MLS# 100552992Listed by: KELLER WILLIAMS CRYSTAL COAST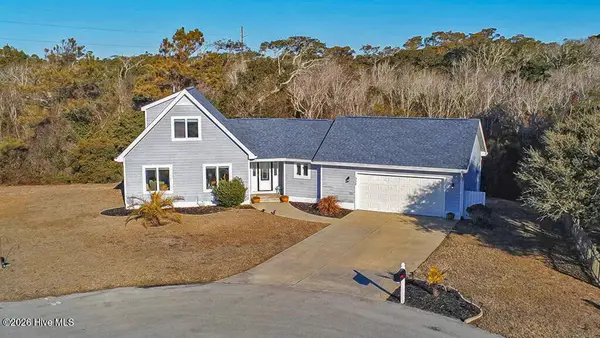 $695,000Active3 beds 3 baths1,681 sq. ft.
$695,000Active3 beds 3 baths1,681 sq. ft.312 Pine Knoll Circle, Pine Knoll Shores, NC 28512
MLS# 100550747Listed by: BLACK & TANNE REALTY GROUP

