125 W Pine Street, Pine Level, NC 27568
Local realty services provided by:Better Homes and Gardens Real Estate Paracle
125 W Pine Street,Pine Level, NC 27568
$350,000
- 3 Beds
- 3 Baths
- 2,846 sq. ft.
- Single family
- Active
Listed by: linsey dale
Office: htr southern properties
MLS#:10102132
Source:RD
Price summary
- Price:$350,000
- Price per sq. ft.:$122.98
About this home
Step into this gorgeously maintained 1915 home!! You will fall in love with the classic charm and rocking chair front porch as soon as you arrive!! A 4 bedroom and 3 full bath jaw dropping home boasting over 2800 sq ft! You enter into a perfect foyer with magazine featured living room!! Expansive owner's suite with original fireplace, custom closet and attached bath!! Entertain in style in the formal dining room, perfect for gatherings and celebrations! The large kitchen boasts ample counter space, a walk-in pantry, and a cozy kitchen nook, making meal prep a delight. The small sunroom off the dining area is the perfect place for the painting enthusiast and study area is a great escape on a rainy day where you can enjoy a book from the built-in bookshelves!! The finishes and trim specifics speak luxury!! This is where this perfectly landscaped corner lot home really becomes a diamond in the ruff, enjoy the functionality of your DETACHED two car garage with workshop!! In addition, sellers have a cozy former apartment area above the garage that could be the perfect guest house!! This home is a rare find—timeless elegance, great condition, and space to grow. Seller has not skipped a piece of keeping this home updated and in great condition. Don't miss your chance to make it yours!
Contact an agent
Home facts
- Year built:1915
- Listing ID #:10102132
- Added:247 day(s) ago
- Updated:February 10, 2026 at 04:59 PM
Rooms and interior
- Bedrooms:3
- Total bathrooms:3
- Full bathrooms:3
- Living area:2,846 sq. ft.
Heating and cooling
- Cooling:Central Air
- Heating:Propane
Structure and exterior
- Roof:Shingle
- Year built:1915
- Building area:2,846 sq. ft.
- Lot area:1 Acres
Schools
- High school:Johnston - N Johnston
- Middle school:Johnston - N Johnston
- Elementary school:Johnston - Pine Level
Utilities
- Water:Public
- Sewer:Public Sewer
Finances and disclosures
- Price:$350,000
- Price per sq. ft.:$122.98
- Tax amount:$2,055
New listings near 125 W Pine Street
- New
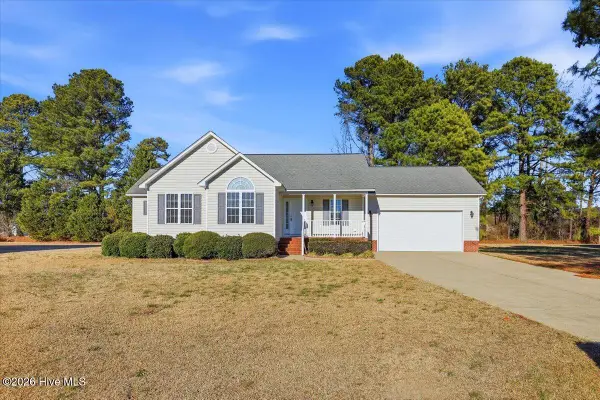 $269,100Active3 beds 2 baths1,308 sq. ft.
$269,100Active3 beds 2 baths1,308 sq. ft.103 Jill Boulevard, Selma, NC 27576
MLS# 100553882Listed by: HTR SOUTHERN PROPERTIES 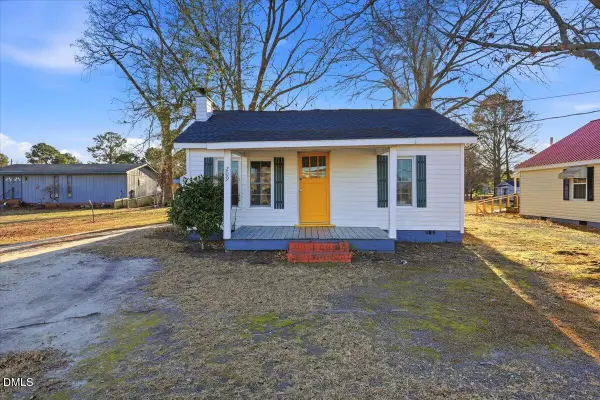 $165,000Pending2 beds 1 baths931 sq. ft.
$165,000Pending2 beds 1 baths931 sq. ft.209 Price Street, Pine Level, NC 27576
MLS# 10141249Listed by: HARRIS REALTY & LAND, LLC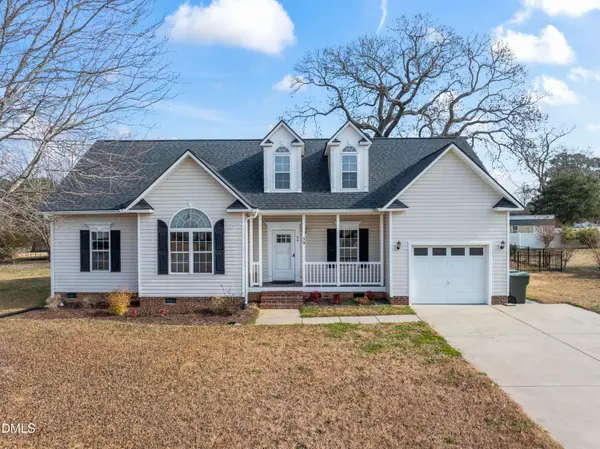 $317,000Active3 beds 2 baths1,395 sq. ft.
$317,000Active3 beds 2 baths1,395 sq. ft.59 Jc Drive, Pine Level, NC 27568
MLS# 10140598Listed by: IPROPERTY, LLC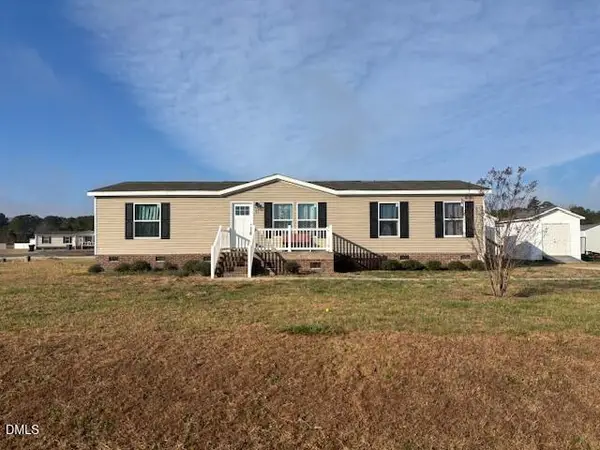 $239,900Active3 beds 2 baths1,512 sq. ft.
$239,900Active3 beds 2 baths1,512 sq. ft.88 Stardust Lane, Selma, NC 27576
MLS# 10139672Listed by: REAL BROKER, LLC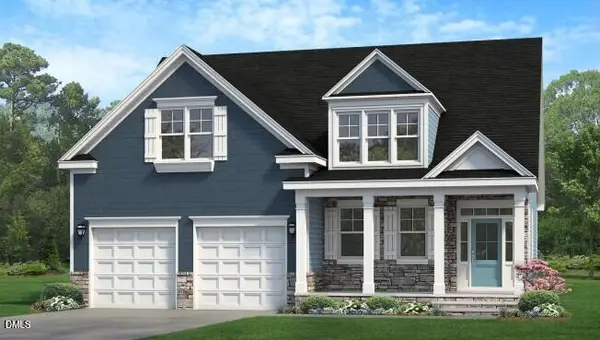 $589,706Active3 beds 4 baths2,772 sq. ft.
$589,706Active3 beds 4 baths2,772 sq. ft.139 Bandelier Drive #(Lot 4), Selma, NC 27576
MLS# 10138181Listed by: EXP REALTY, LLC - C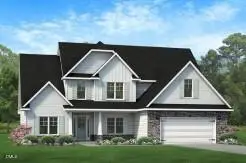 $598,706Active3 beds 3 baths2,781 sq. ft.
$598,706Active3 beds 3 baths2,781 sq. ft.196 Bandelier Drive #(Lot 17), Selma, NC 27576
MLS# 10138189Listed by: EXP REALTY, LLC - C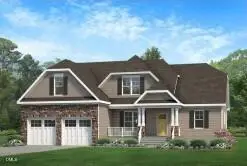 $579,706Active4 beds 3 baths2,597 sq. ft.
$579,706Active4 beds 3 baths2,597 sq. ft.178 Bandelier Drive #(Lot 18), Selma, NC 27576
MLS# 10138192Listed by: EXP REALTY, LLC - C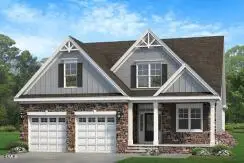 $589,706Active3 beds 3 baths2,725 sq. ft.
$589,706Active3 beds 3 baths2,725 sq. ft.154 Bandelier Drive #(Lot 19), Selma, NC 27576
MLS# 10138194Listed by: EXP REALTY, LLC - C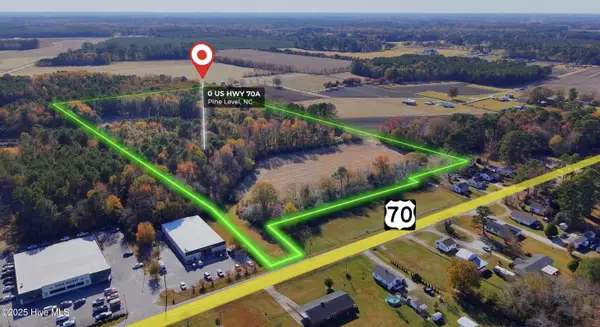 $1,200,000Pending24.8 Acres
$1,200,000Pending24.8 Acres0 Us Highway 70 A, Pine Level, NC 27568
MLS# 100543081Listed by: RE/MAX SOUTHLAND REALTY II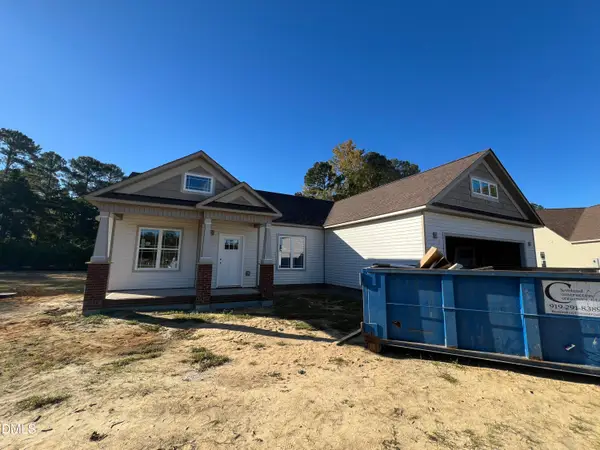 $336,900Active3 beds 2 baths1,560 sq. ft.
$336,900Active3 beds 2 baths1,560 sq. ft.17 Alex Acres Way, Selma, NC 27576
MLS# 10128778Listed by: RE/MAX SOUTHLAND REALTY II

