101 Stoneykirk Drive, Pinehurst, NC 28374
Local realty services provided by:Better Homes and Gardens Real Estate Elliott Coastal Living
101 Stoneykirk Drive,Pinehurst, NC 28374
$815,000
- 4 Beds
- 4 Baths
- 3,189 sq. ft.
- Single family
- Active
Listed by: cynthia cornett
Office: carolina property sales
MLS#:100534865
Source:NC_CCAR
Price summary
- Price:$815,000
- Price per sq. ft.:$255.57
About this home
Located minutes from the charming Village of Pinehurst, this craftsman style home is located in the gated golf community of Pinewild Country Club. The home has an open floor plan ideal for entertaining, the living room area has a fireplace with gas logs, kitchen island and 2 dining areas. The back porch overlooks the outdoor kitchen with a sink, food prep area, built-in grill and Pizza Oven Chimney. The yard has a fenced in area (black metal fencing) and has a wooded area beyond the fence. The Primary bedroom has an ensuite bath, featuring dual sinks, a soaker tub and a large Walk-In Closet. The split floor plan allows for privacy. The 2 additional bedrooms on the main level have a shared bath. The 4th bedroom is located above the garage and has a full bath and study area. Italian marble backsplash in the kitchen, plantation shutters throughout and invisible fencing are just a few of the features of this property. Please see documents for additional home features. Also, this home has a whole house, Generac generator that comes with a warranty through 2030. There are different levels of Country Club memberships available. See documents for more information regarding the POA. The property has recently undergone crawl space improvements that include the installation of a dehumidifier and discharge line, a new vapor barrier, sealing of crawlspace vents, improvements to the insulation between floor joists, spraying of infected floor joist of visible fungus, a sump pump and basin.
Contact an agent
Home facts
- Year built:2019
- Listing ID #:100534865
- Added:179 day(s) ago
- Updated:December 31, 2025 at 11:20 AM
Rooms and interior
- Bedrooms:4
- Total bathrooms:4
- Full bathrooms:3
- Half bathrooms:1
- Living area:3,189 sq. ft.
Heating and cooling
- Cooling:Central Air, Heat Pump
- Heating:Electric, Fireplace(s), Heat Pump, Heating, Propane
Structure and exterior
- Roof:Shingle
- Year built:2019
- Building area:3,189 sq. ft.
- Lot area:1.08 Acres
Schools
- High school:Pinecrest High
- Middle school:West Pine Middle
- Elementary school:West Pine Elementary
Utilities
- Water:County Water, Water Connected
- Sewer:Sewer Connected
Finances and disclosures
- Price:$815,000
- Price per sq. ft.:$255.57
New listings near 101 Stoneykirk Drive
- New
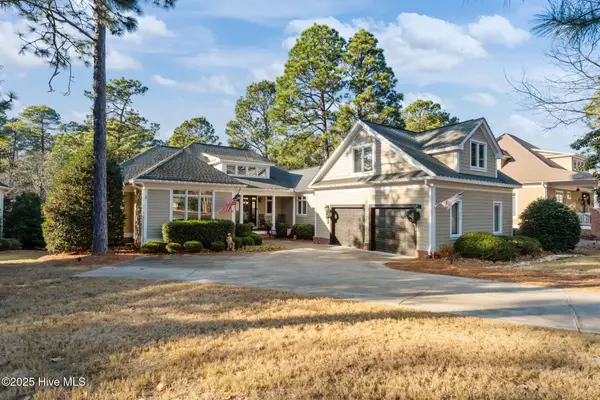 $1,782,000Active5 beds 6 baths6,379 sq. ft.
$1,782,000Active5 beds 6 baths6,379 sq. ft.3 Granville Drive, Pinehurst, NC 28374
MLS# 100546885Listed by: COLONY PARTNERS - New
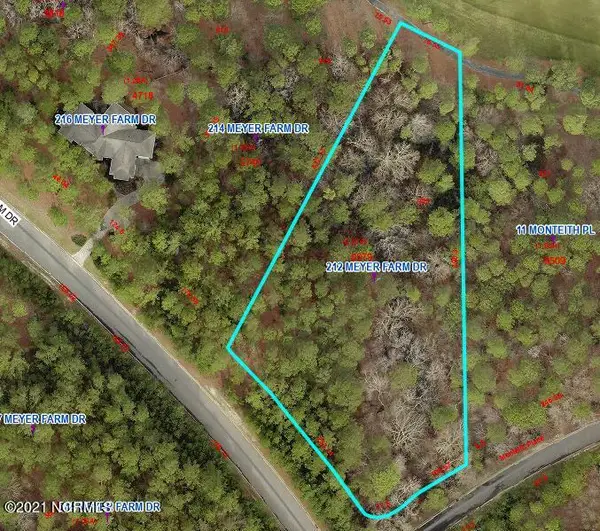 $445,000Active2.31 Acres
$445,000Active2.31 Acres212 Meyer Farm Drive, Pinehurst, NC 28374
MLS# 100546858Listed by: PINES SOTHEBY'S INTERNATIONAL REALTY - New
 $399,900Active3 beds 2 baths1,645 sq. ft.
$399,900Active3 beds 2 baths1,645 sq. ft.215 Merion Circle, Pinehurst, NC 28374
MLS# 100546798Listed by: THOMAS REALTY 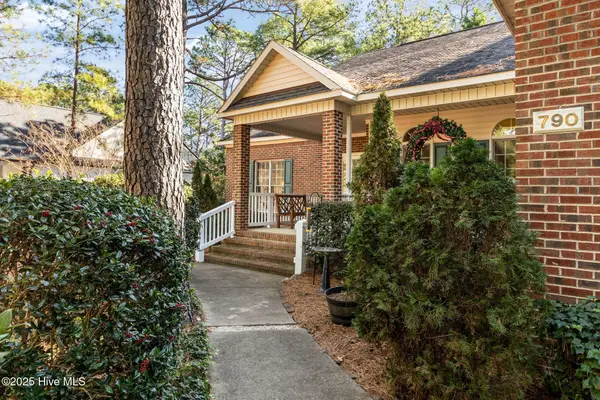 $389,000Pending3 beds 2 baths2,001 sq. ft.
$389,000Pending3 beds 2 baths2,001 sq. ft.790 Monticello Drive, Pinehurst, NC 28374
MLS# 100546654Listed by: KELLER WILLIAMS PINEHURST- New
 $274,000Active3 beds 2 baths1,382 sq. ft.
$274,000Active3 beds 2 baths1,382 sq. ft.72 Orchard Lane, Parkton, NC 28371
MLS# 754959Listed by: RE/MAX SIGNATURE REALTY - New
 $282,000Active3 beds 2 baths1,435 sq. ft.
$282,000Active3 beds 2 baths1,435 sq. ft.52 Orchard Lane, Parkton, NC 28371
MLS# 754965Listed by: RE/MAX SIGNATURE REALTY - New
 $282,000Active3 beds 2 baths1,435 sq. ft.
$282,000Active3 beds 2 baths1,435 sq. ft.90 Orchard Lane, Parkton, NC 28371
MLS# 754967Listed by: RE/MAX SIGNATURE REALTY 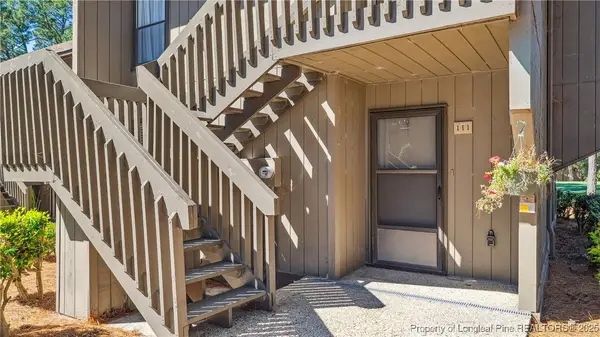 $285,000Active1 beds 1 baths572 sq. ft.
$285,000Active1 beds 1 baths572 sq. ft.115 Beulah Hill Road S #111, Pinehurst, NC 28374
MLS# 752043Listed by: EVERYTHING PINES PARTNERS LLC- New
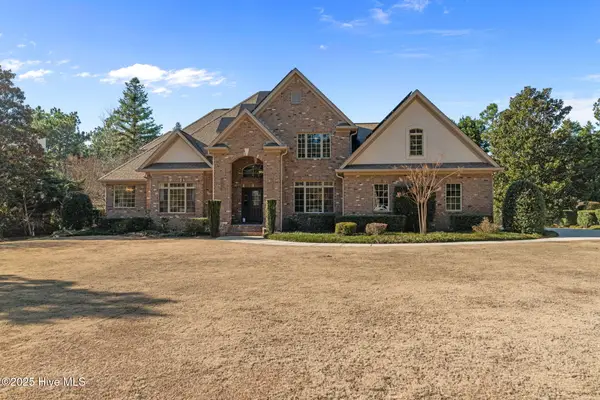 $1,000,000Active4 beds 4 baths3,633 sq. ft.
$1,000,000Active4 beds 4 baths3,633 sq. ft.35 Glen Meadow Court, Pinehurst, NC 28374
MLS# 100546522Listed by: CHADHIGBY.COM, LLC - New
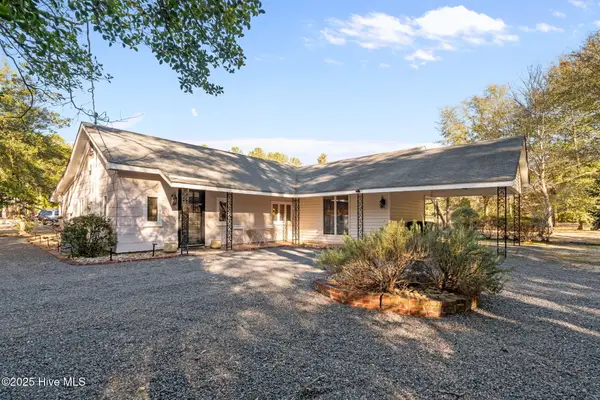 $400,000Active3 beds 2 baths1,450 sq. ft.
$400,000Active3 beds 2 baths1,450 sq. ft.30 Windmere Road, Pinehurst, NC 28374
MLS# 100546523Listed by: CHADHIGBY.COM, LLC
