104 Chesterfield Drive, Pinehurst, NC 28374
Local realty services provided by:Better Homes and Gardens Real Estate Lifestyle Property Partners
104 Chesterfield Drive,Pinehurst, NC 28374
$2,150,000
- 4 Beds
- 5 Baths
- 4,281 sq. ft.
- Single family
- Active
Listed by: keith harris, ross laton
Office: pines sotheby's international realty
MLS#:100516439
Source:NC_CCAR
Price summary
- Price:$2,150,000
- Price per sq. ft.:$502.22
About this home
This stunning 4,281 sq ft ''Nash'' floor plan by Homes by Dickerson is inspired by one of their award-winning Parade Homes, blending luxury design with everyday functionality.
The main level offers a thoughtfully designed layout with a spacious Owner's Suite featuring a zero entry shower and custom walk in closet design, plus a private Guest Suite and dedicated Study. The heart of the home is a chef's dream: a custom kitchen with a walk-in pantry, quartz riser on the range wall, full JennAir appliance suite, and Kohler fixtures throughout.
Upstairs includes two additional bedrooms, a second study, a large game room with built-in bar area, and unfinished attic storage for added flexibility.
Exceptional details include Andersen E-Series windows, cedar column accents, an exterior gas lantern, and a 3-car garage. Outdoor living shines with a flagstone-screened porch featuring a cozy fireplace, and a patio with an outdoor grill center. A whole-house 26KW Generac generator offers added peace of mind.
This home was designed for comfort, style, and seamless living—inside and out.
The home is built with energy efficiency in mind, featuring Energy Star appliances, EPA WaterSense plumbing fixtures, a whole-home dehumidifier, a dual-fuel HVAC system, a tankless Rinnai water heater on a recirculation system, and a fully sealed, encapsulated crawlspace. Exterior construction includes 2x6 walls, Hardiplank siding, and PVC trim for durability and rot free maintenance.
Design pending final ARC approval. Seller is not owner of record.
Contact an agent
Home facts
- Year built:2025
- Listing ID #:100516439
- Added:238 day(s) ago
- Updated:February 23, 2026 at 11:19 AM
Rooms and interior
- Bedrooms:4
- Total bathrooms:5
- Full bathrooms:4
- Half bathrooms:1
- Living area:4,281 sq. ft.
Heating and cooling
- Cooling:Heat Pump
- Heating:Electric, Fireplace(s), Gas Pack, Heat Pump, Heating, Propane
Structure and exterior
- Roof:Architectural Shingle
- Year built:2025
- Building area:4,281 sq. ft.
- Lot area:1.06 Acres
Schools
- High school:Union Pines High
- Middle school:New Century Middle
- Elementary school:McDeeds Creek Elementary
Utilities
- Water:County Water, Water Connected
- Sewer:Sewer Connected
Finances and disclosures
- Price:$2,150,000
- Price per sq. ft.:$502.22
New listings near 104 Chesterfield Drive
- New
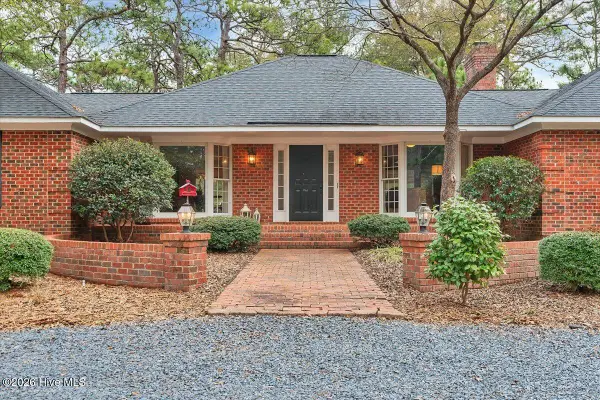 $630,000Active3 beds 3 baths2,536 sq. ft.
$630,000Active3 beds 3 baths2,536 sq. ft.40 Harlow Road, Pinehurst, NC 28374
MLS# 100556056Listed by: KELLER WILLIAMS PINEHURST - New
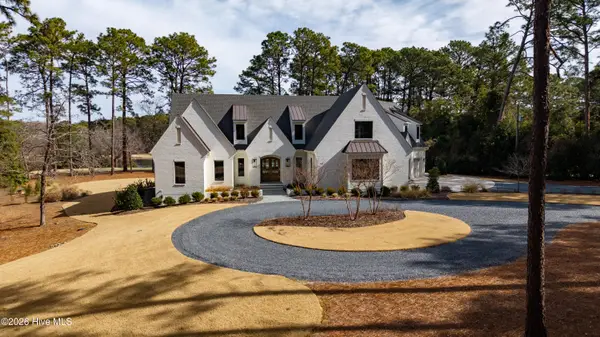 Listed by BHGRE$2,850,000Active4 beds 4 baths5,201 sq. ft.
Listed by BHGRE$2,850,000Active4 beds 4 baths5,201 sq. ft.70 Lake Dornoch Drive, Pinehurst, NC 28374
MLS# 100555807Listed by: BETTER HOMES AND GARDENS REAL ESTATE LIFESTYLE PROPERTY PARTNERS - New
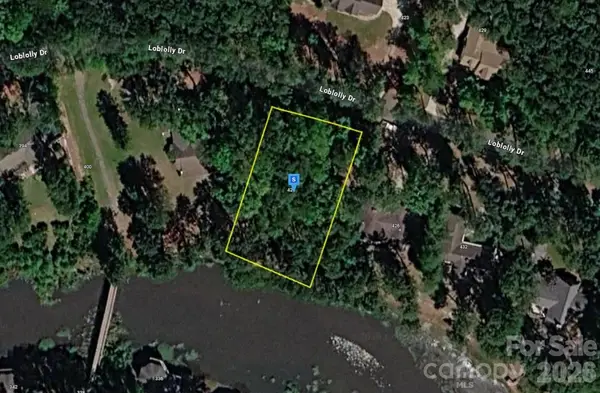 $139,999Active0.53 Acres
$139,999Active0.53 Acres420 Loblolly Court, Pinehurst, NC 28374
MLS# 4349397Listed by: MRE BROKERAGE SERVICES LLC - New
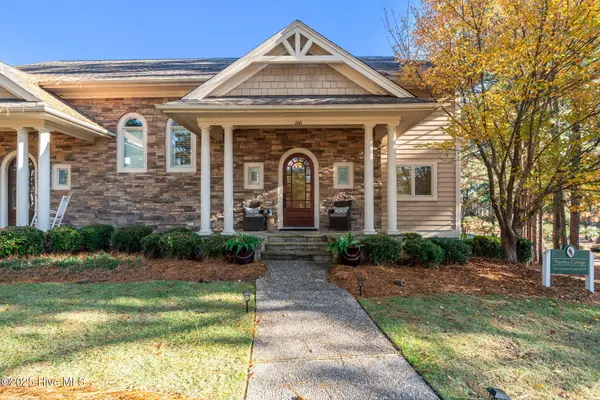 $899,000Active3 beds 4 baths2,662 sq. ft.
$899,000Active3 beds 4 baths2,662 sq. ft.140 Cochrane Castle Circle, Pinehurst, NC 28374
MLS# 100555744Listed by: MLV PROPERTIES - New
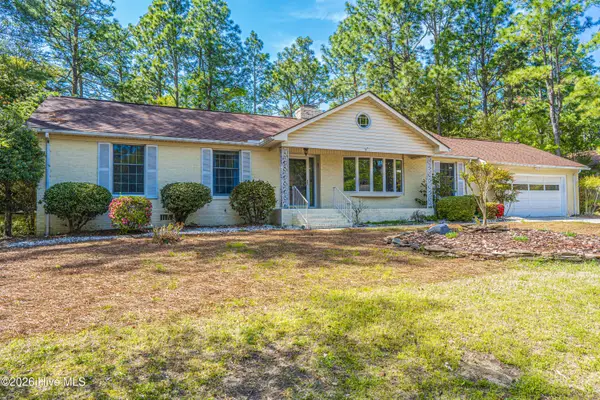 $500,000Active4 beds 2 baths2,140 sq. ft.
$500,000Active4 beds 2 baths2,140 sq. ft.105 Lost Tree Road, Pinehurst, NC 28374
MLS# 100555761Listed by: KELLER WILLIAMS PINEHURST - New
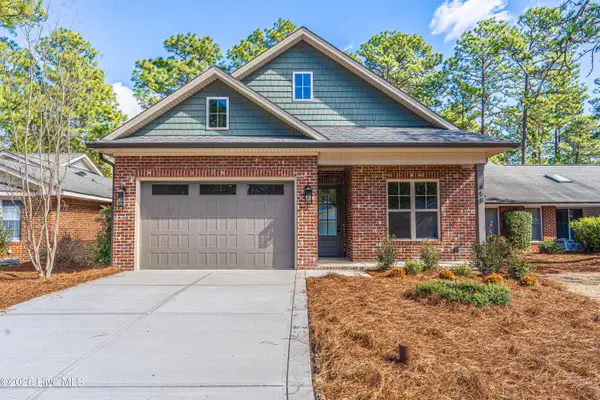 $589,500Active3 beds 2 baths1,737 sq. ft.
$589,500Active3 beds 2 baths1,737 sq. ft.450 Pinehurst Trace Drive, Pinehurst, NC 28374
MLS# 100555655Listed by: HEART OF THE PINES REALTY - New
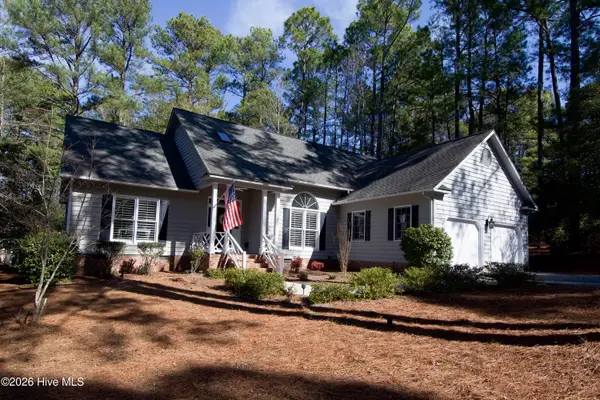 $549,500Active3 beds 2 baths1,844 sq. ft.
$549,500Active3 beds 2 baths1,844 sq. ft.3 Merion Circle, Pinehurst, NC 28374
MLS# 100555636Listed by: NORTHSIDE REALTY, INC. - New
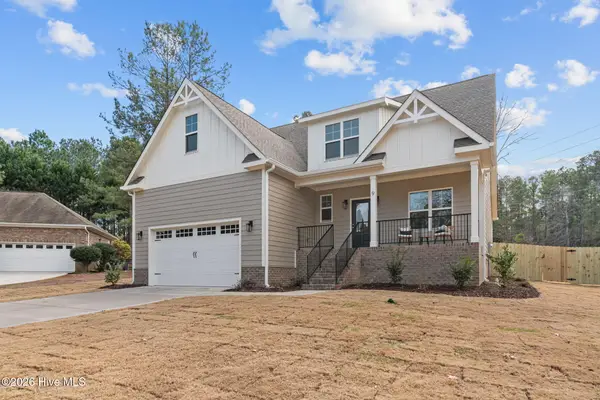 $669,000Active4 beds 3 baths2,567 sq. ft.
$669,000Active4 beds 3 baths2,567 sq. ft.9 Tull Lane, Pinehurst, NC 28374
MLS# 100555514Listed by: CAROLINA PROPERTY SALES - New
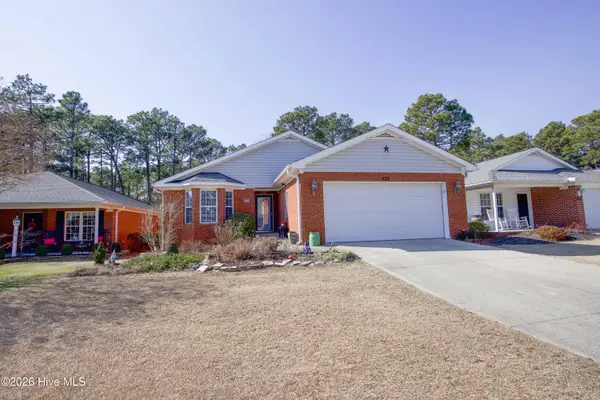 $460,000Active3 beds 2 baths2,068 sq. ft.
$460,000Active3 beds 2 baths2,068 sq. ft.623 Pinehurst Trace Drive, Pinehurst, NC 28374
MLS# 100555430Listed by: EVERYTHING PINES PARTNERS LLC - New
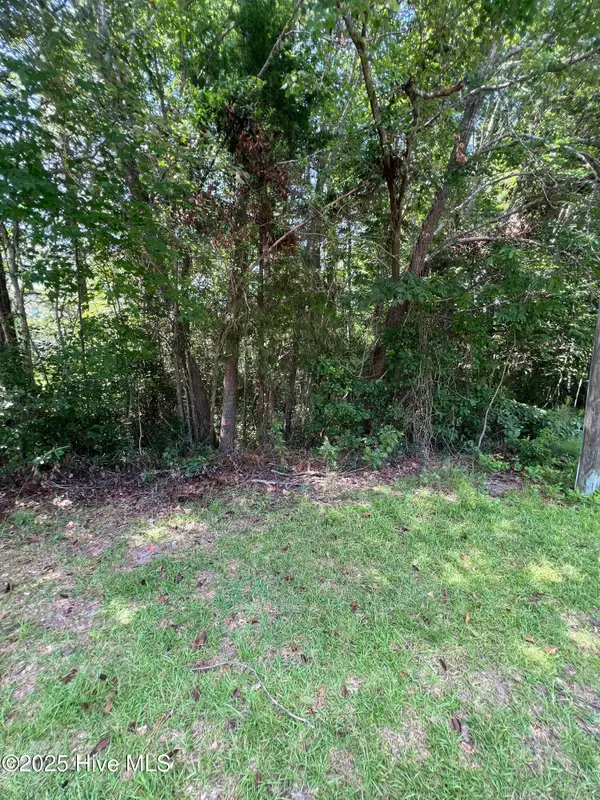 $55,000Active0.21 Acres
$55,000Active0.21 Acres301 Spring Lake Drive, Pinehurst, NC 28374
MLS# 100555317Listed by: MERIT REAL ESTATE SERVICES

