11 Abbottsford Drive, Pinehurst, NC 28374
Local realty services provided by:Better Homes and Gardens Real Estate Elliott Coastal Living

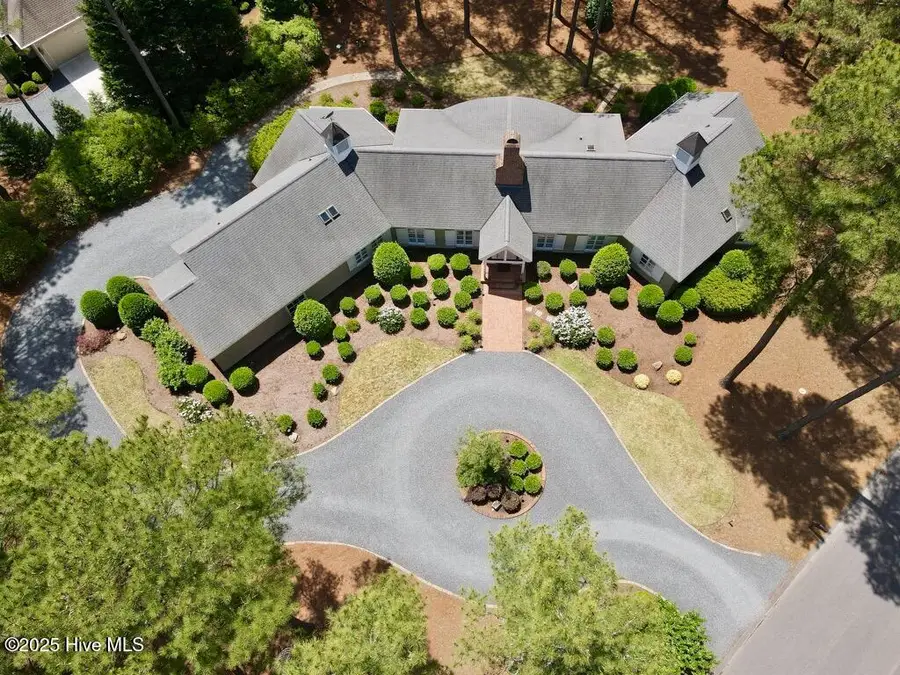
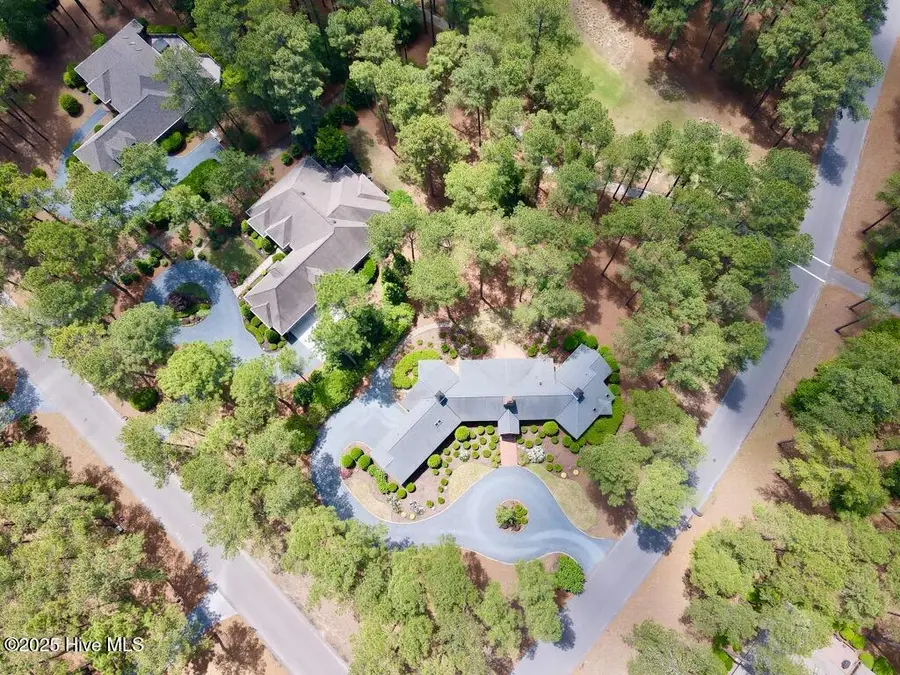
11 Abbottsford Drive,Pinehurst, NC 28374
$750,000
- 3 Beds
- 3 Baths
- 3,368 sq. ft.
- Single family
- Pending
Listed by:rachel a hernandez
Office:pines sotheby's international realty
MLS#:100509692
Source:NC_CCAR
Price summary
- Price:$750,000
- Price per sq. ft.:$222.68
About this home
Just reduced! This is your chance to own a spacious, well-maintained home in a prime location at a lower price. With solid construction and timeless architectural details, the home is completely livable as-is and offers a perfect canvas for cosmetic updates to make it truly your own. Overlooking 7th green of Pinewild's Magnolia Course, this custom-built 3.368 square foot home offers refined Southern architecture and a beautifully landscaped .89-acre corner lot with a circular blue stone drive. Located inside the gates of Pinewild and only a short golf cart ride to Historic Village of Pinehurst, this property combines seclusion with easy access to shopping, dining, and more. The spacious interior features floor-to-ceiling Pella windows and doors, skylights, cozy fireplace and a bright open layout that connects to an outdoor covered porch and brick patio with golf course views. Gourmet kitchen includes Jenn-Air wall ovens, electric cooktop island, dual dishwashers, warming drawer, instant hot water dispenser, built-in desk, sunny breakfast nook, and a large walk-in pantry. Dutch doors open to the formal dining room for seamless entertaining. Primary suite offers a vaulted ceiling with oversized windows, a large walk-in closet, direct access to the outdoor living area and a recently renovated bathroom. Double pocket doors lead to a connected office or sitting room. Second bedroom with retractable wall bed and dual closets provides flexible use as an office or den. Upstairs, a private guest suite includes a full bath, kitchenette, two closets and attic storage, ideal for multigenerational living or a creative studio. Laundry room located off kitchen through garage. Oversized 2-car garage with large storage room, golf cart bay and utility sink. Pinewild CC membership is optional and Pinehurst CC membership opportunities available. Close to FirstHealth Moore Regional Hospital and mins from downtown Southern Pines. Easy commute to Ft. Bragg and surrounding areas.
Contact an agent
Home facts
- Year built:1996
- Listing Id #:100509692
- Added:82 day(s) ago
- Updated:August 02, 2025 at 03:47 PM
Rooms and interior
- Bedrooms:3
- Total bathrooms:3
- Full bathrooms:3
- Living area:3,368 sq. ft.
Heating and cooling
- Cooling:Central Air
- Heating:Electric, Heat Pump, Heating
Structure and exterior
- Roof:Architectural Shingle
- Year built:1996
- Building area:3,368 sq. ft.
- Lot area:0.89 Acres
Schools
- High school:Pinecrest High
- Middle school:West Pine Middle
- Elementary school:West Pine Elementary
Utilities
- Water:Municipal Water Available
Finances and disclosures
- Price:$750,000
- Price per sq. ft.:$222.68
- Tax amount:$4,004 (2025)
New listings near 11 Abbottsford Drive
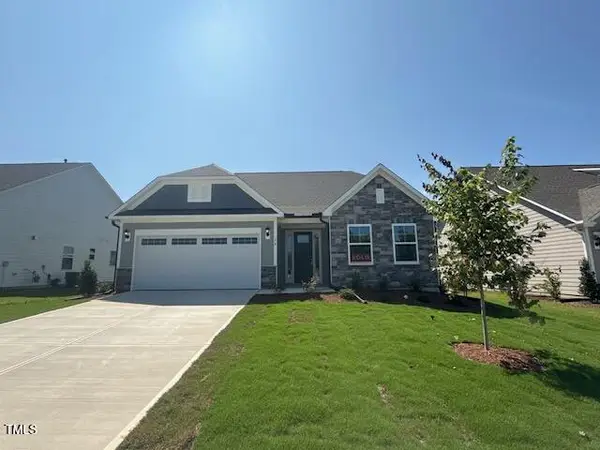 $529,078Pending3 beds 3 baths2,568 sq. ft.
$529,078Pending3 beds 3 baths2,568 sq. ft.20 Pin Cherry Lane, Youngsville, NC 27596
MLS# 10115560Listed by: EASTWOOD CONSTRUCTION LLC- New
 $400,000Active3 beds 2 baths1,688 sq. ft.
$400,000Active3 beds 2 baths1,688 sq. ft.2255 Longleaf Drive W, Pinehurst, NC 28374
MLS# 100524585Listed by: KELLER WILLIAMS PINEHURST - Open Sat, 1 to 3pmNew
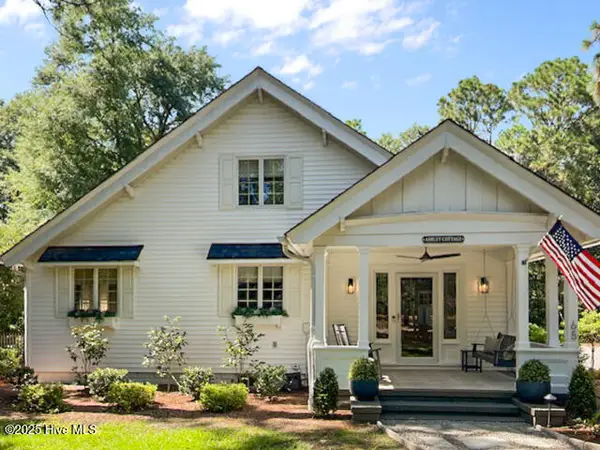 $1,300,000Active5 beds 3 baths2,782 sq. ft.
$1,300,000Active5 beds 3 baths2,782 sq. ft.65 Mccaskill Road E, Pinehurst, NC 28374
MLS# 100524556Listed by: MERIT REAL ESTATE SERVICES - New
 $799,000Active3 beds 4 baths4,146 sq. ft.
$799,000Active3 beds 4 baths4,146 sq. ft.38 Pinebrook Drive, Pinehurst, NC 28374
MLS# 746471Listed by: KELLER WILLIAMS REALTY (PINEHURST) - Open Sat, 1 to 3pmNew
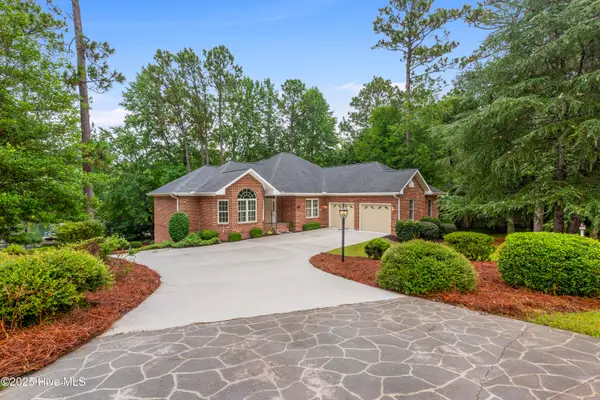 $930,000Active4 beds 3 baths4,031 sq. ft.
$930,000Active4 beds 3 baths4,031 sq. ft.115 Lake Forest Drive Sw, Pinehurst, NC 28374
MLS# 100524360Listed by: MEESE PROPERTY GROUP, LLC - Open Sat, 12 to 2pmNew
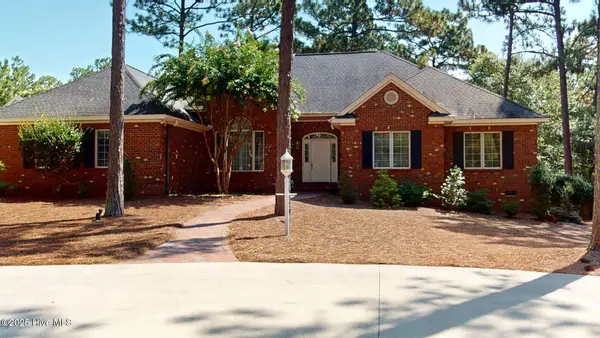 $1,150,000Active3 beds 3 baths3,446 sq. ft.
$1,150,000Active3 beds 3 baths3,446 sq. ft.50 Horse Creek Run, Pinehurst, NC 28374
MLS# 100524275Listed by: RHODES AND CO LLC - New
 $1,450,000Active3 beds 2 baths2,857 sq. ft.
$1,450,000Active3 beds 2 baths2,857 sq. ft.185 Cherokee Road, Pinehurst, NC 28374
MLS# 100524148Listed by: LIN HUTAFF'S PINEHURST REALTY GROUP - New
 $405,000Active2 beds 2 baths2,057 sq. ft.
$405,000Active2 beds 2 baths2,057 sq. ft.370 Fairway Court, Pinehurst, NC 28374
MLS# 100524128Listed by: KELLER WILLIAMS PINEHURST - New
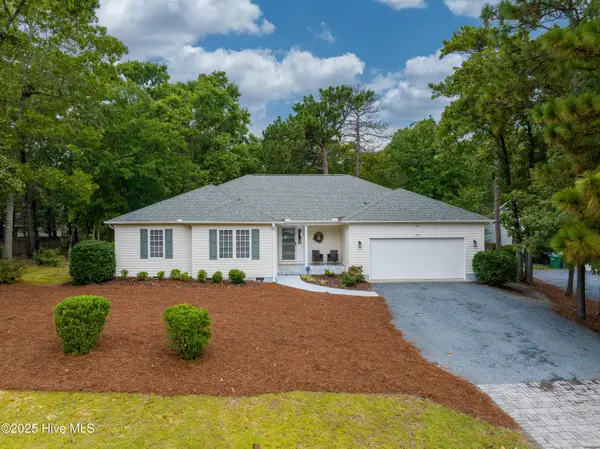 $448,000Active3 beds 2 baths1,920 sq. ft.
$448,000Active3 beds 2 baths1,920 sq. ft.270 Wheeling Drive, Pinehurst, NC 28374
MLS# 100524120Listed by: MEESE PROPERTY GROUP, LLC - New
 $999,999Active5 beds 4 baths3,302 sq. ft.
$999,999Active5 beds 4 baths3,302 sq. ft.530 Lake Forest Drive Se, Pinehurst, NC 28374
MLS# 100524110Listed by: KELLER WILLIAMS PINEHURST
