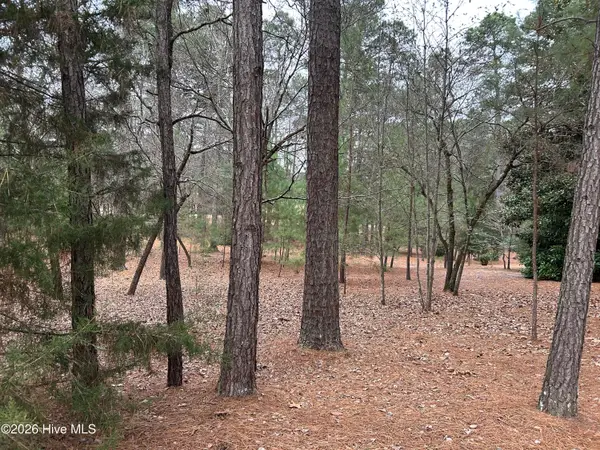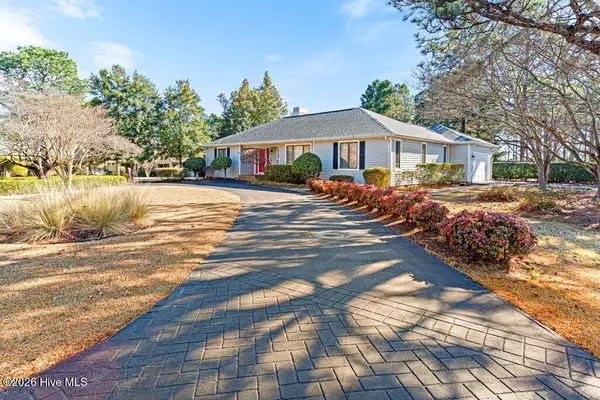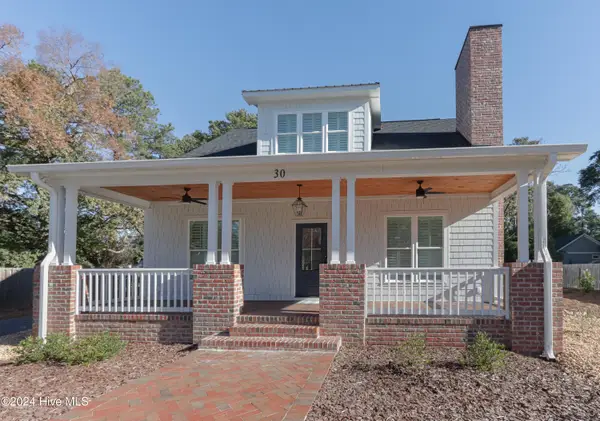11 Mcmichael Drive, Pinehurst, NC 28374
Local realty services provided by:Better Homes and Gardens Real Estate Lifestyle Property Partners
11 Mcmichael Drive,Pinehurst, NC 28374
$1,499,000
- 4 Beds
- 5 Baths
- 5,192 sq. ft.
- Single family
- Pending
Listed by: laurie kornegay
Office: pines sotheby's international realty
MLS#:100534848
Source:NC_CCAR
Price summary
- Price:$1,499,000
- Price per sq. ft.:$288.71
About this home
Beautifully positioned on a private, oversized lot near Pinewild's clubhouse, this custom 5,100+ sq ft home offers exceptional comfort and thoughtful design. A transferable Pinehurst Country Club membership, available to the buyer with 50 percent off the initiation fee, provides a rare opportunity to enjoy one of the region's most sought-after clubs. The main level features two spacious living areas separated by a double-sided fireplace, a sunroom, and an open kitchen with custom cabinetry, quartzite countertops, and white oak floors, all oriented toward sweeping golf views of the Magnolia Course's 18th hole and pond—arguably the best view in Pinewild. A large upper-level deck and lower-level covered porch create inviting outdoor spaces to relax or entertain. Notable upgrades include a dedicated well for irrigation and car washing, built-in speakers, an encapsulated and conditioned crawlspace with dehumidifier (March 2025), and new HVAC units (2023/2024) with humidifier; the HVAC systems carry a transferable 10-year parts & labor warranty. The home offers **four bedrooms—three on the main level and one on the lower level—**along with three full baths, two half baths, a recreation room, office, abundant storage, and an oversized three-car garage with epoxy flooring. This property blends luxury with livability. For a complete list of upgrades, see the feature sheet. Within the gated community of Pinewild, residents enjoy a peaceful setting with access to Pinewild Country Club (club memberships available), just minutes from the Village of Pinehurst.
Contact an agent
Home facts
- Year built:1991
- Listing ID #:100534848
- Added:108 day(s) ago
- Updated:January 24, 2026 at 08:53 AM
Rooms and interior
- Bedrooms:4
- Total bathrooms:5
- Full bathrooms:3
- Half bathrooms:2
- Living area:5,192 sq. ft.
Heating and cooling
- Cooling:Central Air, Heat Pump
- Heating:Electric, Heat Pump, Heating
Structure and exterior
- Roof:Composition
- Year built:1991
- Building area:5,192 sq. ft.
- Lot area:1.19 Acres
Schools
- High school:Pinecrest
- Middle school:West Pine Middle
- Elementary school:West Pine Elementary
Utilities
- Water:Water Connected
- Sewer:Sewer Connected
Finances and disclosures
- Price:$1,499,000
- Price per sq. ft.:$288.71
New listings near 11 Mcmichael Drive
- New
 Listed by BHGRE$2,795,000Active6 beds 8 baths7,956 sq. ft.
Listed by BHGRE$2,795,000Active6 beds 8 baths7,956 sq. ft.55 Cypress Point Drive, Pinehurst, NC 28374
MLS# 100550946Listed by: BETTER HOMES AND GARDENS REAL ESTATE LIFESTYLE PROPERTY PARTNERS - New
 $1,250,000Active4 beds 5 baths3,511 sq. ft.
$1,250,000Active4 beds 5 baths3,511 sq. ft.12 Lochdon Court, Pinehurst, NC 28374
MLS# 100550847Listed by: CAROLINA SUMMIT GROUP, LLC  $225,000Pending0.75 Acres
$225,000Pending0.75 Acres16 Oxton Circle, Pinehurst, NC 28374
MLS# 100550784Listed by: PINES SOTHEBY'S INTERNATIONAL REALTY- New
 $565,000Active3 beds 2 baths1,955 sq. ft.
$565,000Active3 beds 2 baths1,955 sq. ft.1360 Burning Tree Road, Pinehurst, NC 28374
MLS# 100550722Listed by: MARY M. WILSON-WITTENSTROM - New
 $625,000Active3 beds 3 baths2,562 sq. ft.
$625,000Active3 beds 3 baths2,562 sq. ft.165 Doral Drive, Pinehurst, NC 28374
MLS# 100550582Listed by: PINES SOTHEBY'S INTERNATIONAL REALTY - New
 $225,000Active4 beds 5 baths2,560 sq. ft.
$225,000Active4 beds 5 baths2,560 sq. ft.260 Cochrane Castle Circle # 5, Pinehurst, NC 28374
MLS# 100550588Listed by: PINEHURST NATIONAL REALTY - New
 $550,000Active4 beds 3 baths2,161 sq. ft.
$550,000Active4 beds 3 baths2,161 sq. ft.26 Calhoun Lane, Pinehurst, NC 28374
MLS# 100550649Listed by: CAROLINA PROPERTY SALES - New
 $1,050,000Active5 beds 5 baths3,354 sq. ft.
$1,050,000Active5 beds 5 baths3,354 sq. ft.21 Cherry Hill Place, Pinehurst, NC 28374
MLS# 100550479Listed by: COLONY PARTNERS - New
 $535,000Active4 beds 3 baths2,428 sq. ft.
$535,000Active4 beds 3 baths2,428 sq. ft.8 Carter Lane, Pinehurst, NC 28374
MLS# 100550378Listed by: PINNOCK REALTY AND PROPERTY MANAGEMENT LLC - New
 $1,275,000Active4 beds 4 baths2,841 sq. ft.
$1,275,000Active4 beds 4 baths2,841 sq. ft.30 Medlin Road, Pinehurst, NC 28374
MLS# 100550322Listed by: LIN HUTAFF'S PINEHURST REALTY GROUP
