1160 Morganton Road, Pinehurst, NC 28374
Local realty services provided by:Better Homes and Gardens Real Estate Elliott Coastal Living
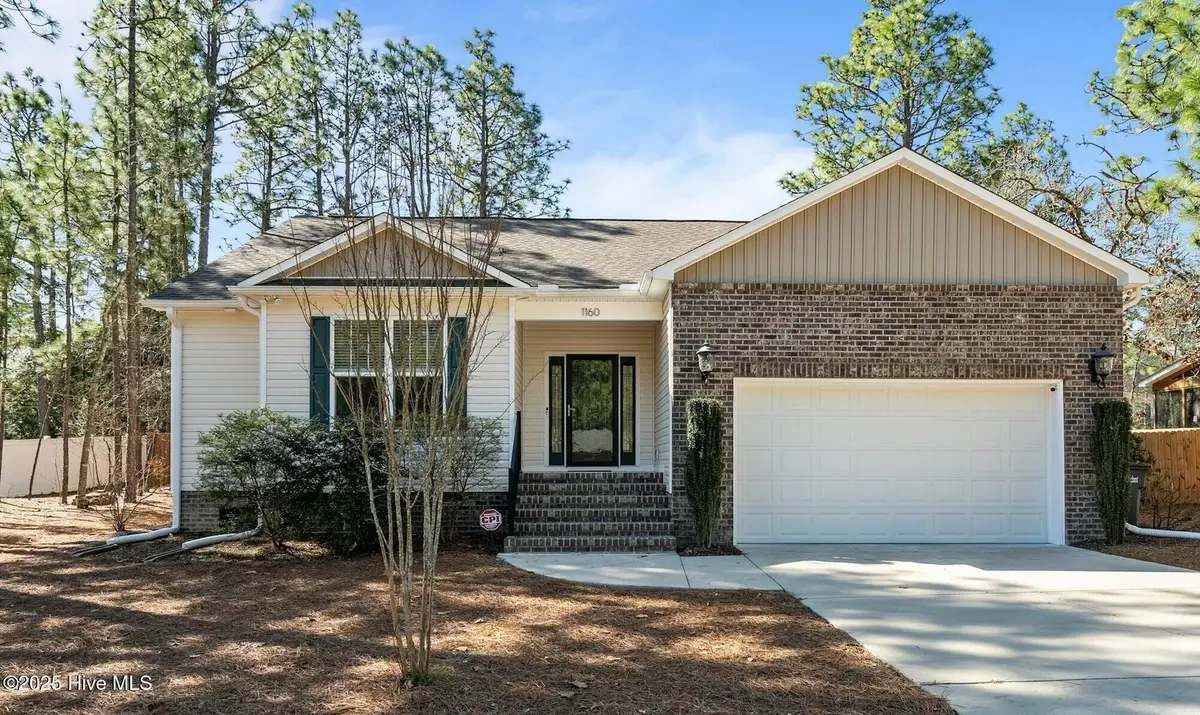
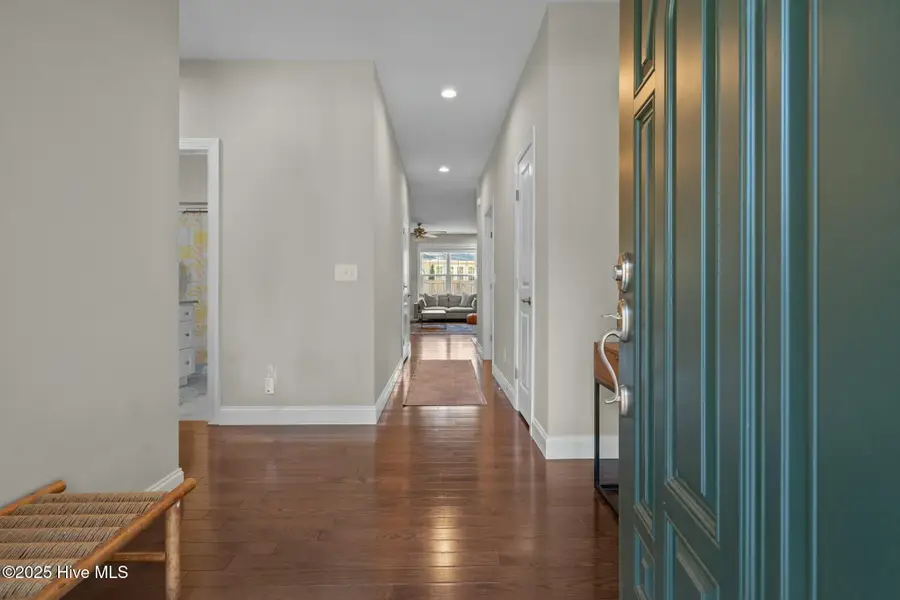
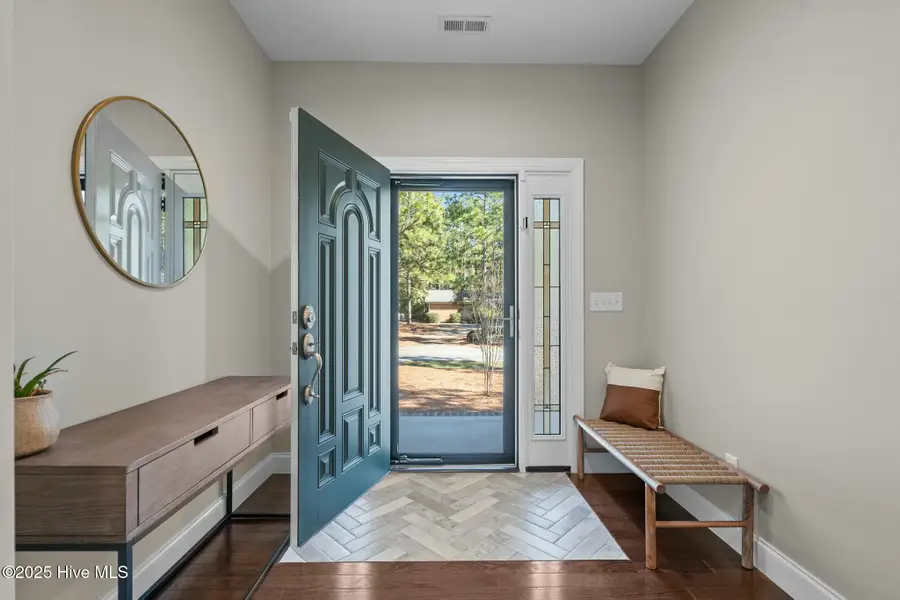
1160 Morganton Road,Pinehurst, NC 28374
$450,000
- 3 Beds
- 3 Baths
- 1,984 sq. ft.
- Single family
- Pending
Listed by:#sellingmoore the pg group
Office:carolina summit group, llc.
MLS#:100498338
Source:NC_CCAR
Price summary
- Price:$450,000
- Price per sq. ft.:$226.81
About this home
BACK ON MARKET AT NO FAULT TO SELLER!!! PRICE IMPROVEMENT + 5K INCENTIVE + Preferred Lender Incentive Now being offered! Ask about the VA Assumable Loan! This beautifully maintained home is located in the sought-after Pinehurst area, just minutes from Pinehurst Resort, Pinehurst Country Club, and the iconic Pinehurst No. 2 golf course. As you enter through the front porch, you're welcomed by elegant herringbone tile flooring in the foyer and hardwood floors throughout the main living spaces. The open-concept design seamlessly connects the kitchen and living room. The kitchen features stunning quartz countertops, white soft-close cabinets, a subway tile backsplash, stainless steel appliances, and a spacious pantry. It's open to a bright breakfast area and a large living room, complete with custom built-ins and an electric fireplace. The spacious primary bedroom includes a luxurious en-suite bathroom with a large, walk-in tiled shower, a freestanding soaking tub, dual quartz vanities with undermount sinks, a separate water closet, beautiful tile flooring, and a walk-in closet with custom solid wood shelving. The other two bedrooms also have closets with custom shelving. Outside, the backyard is fully fenced for privacy and offers a deck perfect for relaxing or entertaining.
Contact an agent
Home facts
- Year built:2018
- Listing Id #:100498338
- Added:134 day(s) ago
- Updated:July 30, 2025 at 07:40 AM
Rooms and interior
- Bedrooms:3
- Total bathrooms:3
- Full bathrooms:2
- Half bathrooms:1
- Living area:1,984 sq. ft.
Heating and cooling
- Cooling:Central Air
- Heating:Electric, Heat Pump, Heating
Structure and exterior
- Roof:Composition
- Year built:2018
- Building area:1,984 sq. ft.
- Lot area:0.28 Acres
Schools
- High school:Pinecrest
- Middle school:Southern Middle
- Elementary school:Southern Pines Elementary
Utilities
- Water:Community Water Available
Finances and disclosures
- Price:$450,000
- Price per sq. ft.:$226.81
New listings near 1160 Morganton Road
- New
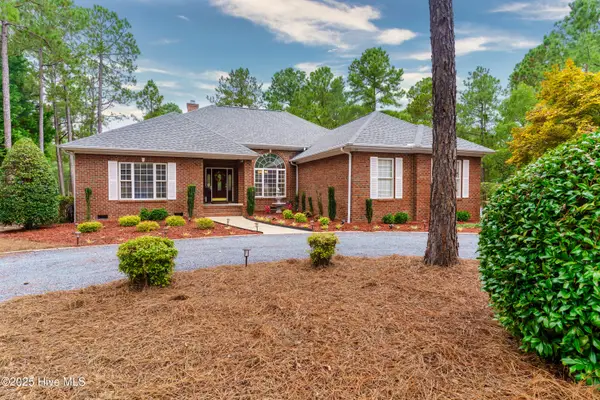 $810,000Active3 beds 4 baths2,672 sq. ft.
$810,000Active3 beds 4 baths2,672 sq. ft.29 Glasgow Drive, Pinehurst, NC 28374
MLS# 100524983Listed by: BETTER HOMES AND GARDENS REAL ESTATE LIFESTYLE PROPERTY PARTNERS 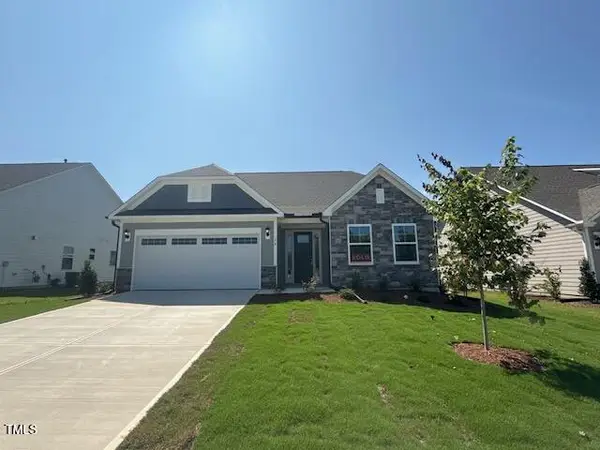 $529,078Pending3 beds 3 baths2,568 sq. ft.
$529,078Pending3 beds 3 baths2,568 sq. ft.20 Pin Cherry Lane, Youngsville, NC 27596
MLS# 10115560Listed by: EASTWOOD CONSTRUCTION LLC- New
 $400,000Active3 beds 2 baths1,688 sq. ft.
$400,000Active3 beds 2 baths1,688 sq. ft.2255 Longleaf Drive W, Pinehurst, NC 28374
MLS# 100524585Listed by: KELLER WILLIAMS PINEHURST - Open Sat, 1 to 3pmNew
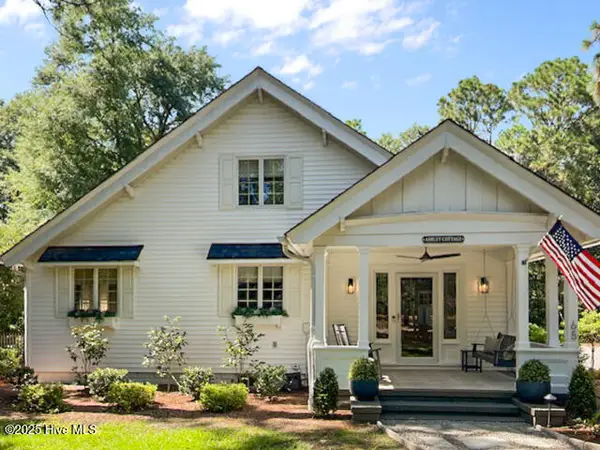 $1,300,000Active5 beds 3 baths2,782 sq. ft.
$1,300,000Active5 beds 3 baths2,782 sq. ft.65 Mccaskill Road E, Pinehurst, NC 28374
MLS# 100524556Listed by: MERIT REAL ESTATE SERVICES - New
 $799,000Active3 beds 4 baths4,146 sq. ft.
$799,000Active3 beds 4 baths4,146 sq. ft.38 Pinebrook Drive, Pinehurst, NC 28374
MLS# 746471Listed by: KELLER WILLIAMS REALTY (PINEHURST) - Open Sat, 1 to 3pmNew
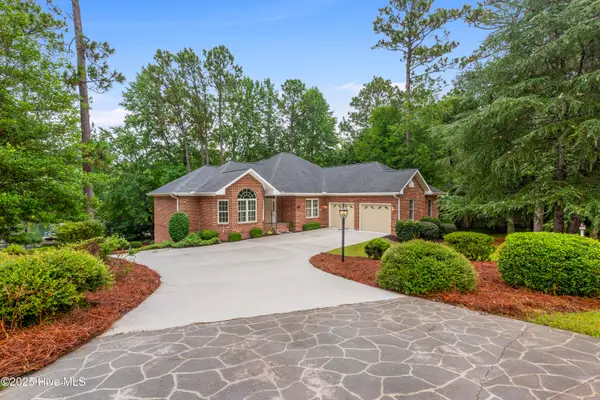 $930,000Active4 beds 3 baths4,031 sq. ft.
$930,000Active4 beds 3 baths4,031 sq. ft.115 Lake Forest Drive Sw, Pinehurst, NC 28374
MLS# 100524360Listed by: MEESE PROPERTY GROUP, LLC - Open Sat, 12 to 2pmNew
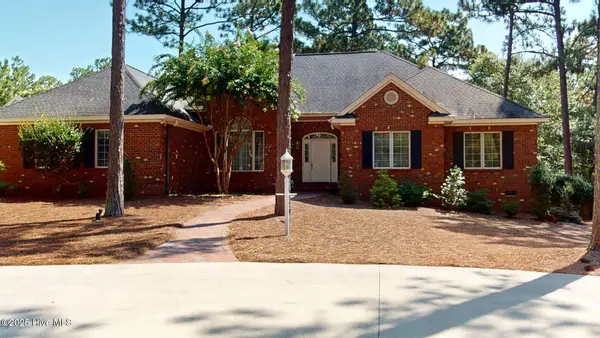 $1,150,000Active3 beds 3 baths3,446 sq. ft.
$1,150,000Active3 beds 3 baths3,446 sq. ft.50 Horse Creek Run, Pinehurst, NC 28374
MLS# 100524275Listed by: RHODES AND CO LLC - New
 $1,450,000Active3 beds 2 baths2,857 sq. ft.
$1,450,000Active3 beds 2 baths2,857 sq. ft.185 Cherokee Road, Pinehurst, NC 28374
MLS# 100524148Listed by: LIN HUTAFF'S PINEHURST REALTY GROUP  $405,000Pending2 beds 2 baths2,057 sq. ft.
$405,000Pending2 beds 2 baths2,057 sq. ft.370 Fairway Court, Pinehurst, NC 28374
MLS# 100524128Listed by: KELLER WILLIAMS PINEHURST- New
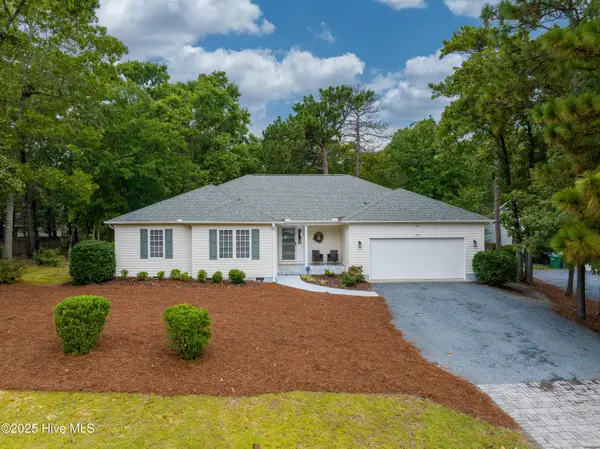 $448,000Active3 beds 2 baths1,920 sq. ft.
$448,000Active3 beds 2 baths1,920 sq. ft.270 Wheeling Drive, Pinehurst, NC 28374
MLS# 100524120Listed by: MEESE PROPERTY GROUP, LLC
