12 Deerwood Lane, Pinehurst, NC 28374
Local realty services provided by:Better Homes and Gardens Real Estate Lifestyle Property Partners
12 Deerwood Lane,Pinehurst, NC 28374
$439,900
- 3 Beds
- 2 Baths
- 2,131 sq. ft.
- Single family
- Active
Listed by: mickey debernard
Office: new heritage realty, inc.
MLS#:100542956
Source:NC_CCAR
Price summary
- Price:$439,900
- Price per sq. ft.:$206.43
About this home
''The JIMMY STEWART IV'' plan is an ideal 3 Br 2 Bath split bedroom layout, with side entry garage and permanent wooded setting behind property. Convenient to North Entrance of #6. Both vaulted living and morning room activity areas. Corner gas log fireplace in living area. Covered entranceway opens to expanded foyer. Master Suite with sitting room, walk-in closet, garden tub & shower, with separate commode area. The kitchen is open to family rm & breakfast/dining area, with great cabinet layout and counter space. Fully applianced. Extensive window placement of family area enhances natural brightness, plus access to rear private patio. Split Br plan with pocket door separation privacy and showered bath. Full laundry connects to oversized double car garage. Storage above garage. Concrete walk around to patio. New Range & Microwave being installed by Seller. IMMEDIATE OCCUPANCY IS POSSIBLE! Call Mickey for details!
Contact an agent
Home facts
- Year built:2004
- Listing ID #:100542956
- Added:45 day(s) ago
- Updated:January 10, 2026 at 11:21 AM
Rooms and interior
- Bedrooms:3
- Total bathrooms:2
- Full bathrooms:2
- Living area:2,131 sq. ft.
Heating and cooling
- Cooling:Heat Pump
- Heating:Electric, Heat Pump, Heating
Structure and exterior
- Roof:Architectural Shingle
- Year built:2004
- Building area:2,131 sq. ft.
- Lot area:0.28 Acres
Schools
- High school:Pinecrest High
- Middle school:West Pine Middle
- Elementary school:Pinehurst Elementary
Utilities
- Water:County Water, Water Connected
- Sewer:Sewer Connected
Finances and disclosures
- Price:$439,900
- Price per sq. ft.:$206.43
New listings near 12 Deerwood Lane
- New
 $589,000Active0.78 Acres
$589,000Active0.78 Acres63 Chestertown Drive, Pinehurst, NC 28374
MLS# 100548402Listed by: COLDWELL BANKER ADVANTAGE-SOUTHERN PINES - New
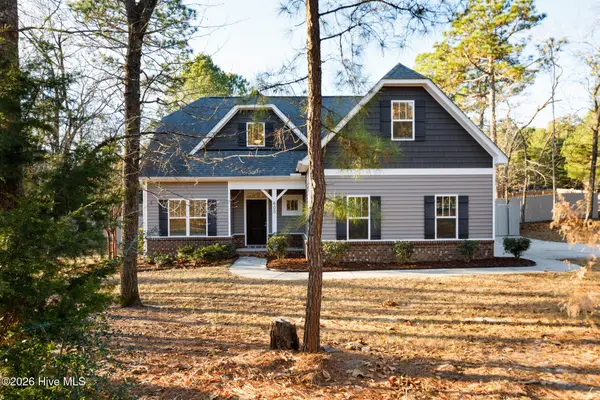 $539,900Active4 beds 3 baths2,164 sq. ft.
$539,900Active4 beds 3 baths2,164 sq. ft.600 Burning Tree Road, Pinehurst, NC 28374
MLS# 100548358Listed by: CENTURY 21 THE REALTY GROUP - New
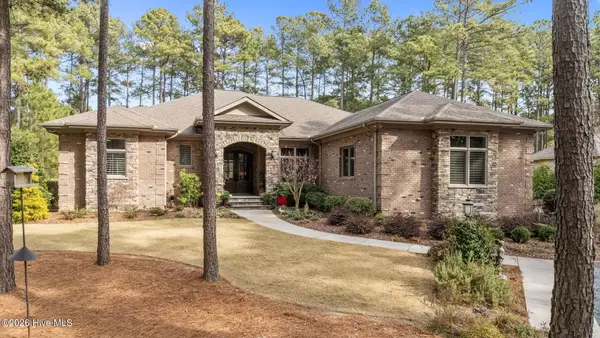 $875,000Active3 beds 3 baths2,740 sq. ft.
$875,000Active3 beds 3 baths2,740 sq. ft.54 Greyabbey Drive, Pinehurst, NC 28374
MLS# 100548350Listed by: THE GENTRY TEAM - New
 $1,121,859Active3 beds 3 baths2,632 sq. ft.
$1,121,859Active3 beds 3 baths2,632 sq. ft.74 Fenwick Lane, Pinehurst, NC 28374
MLS# 100548307Listed by: COLDWELL BANKER ADVANTAGE-SOUTHERN PINES - Open Sat, 11am to 1pmNew
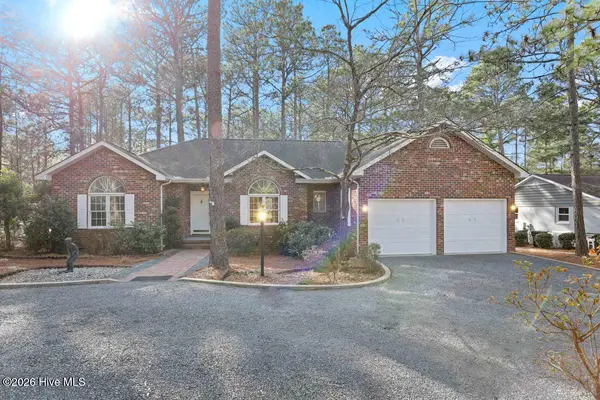 $550,000Active3 beds 2 baths1,833 sq. ft.
$550,000Active3 beds 2 baths1,833 sq. ft.125 Pinyon Circle, Pinehurst, NC 28374
MLS# 100548205Listed by: EXP REALTY - New
 $385,000Active3 beds 2 baths1,802 sq. ft.
$385,000Active3 beds 2 baths1,802 sq. ft.760 Pinehurst Trace Drive, Pinehurst, NC 28374
MLS# 100548071Listed by: MEESE PROPERTY GROUP, LLC - New
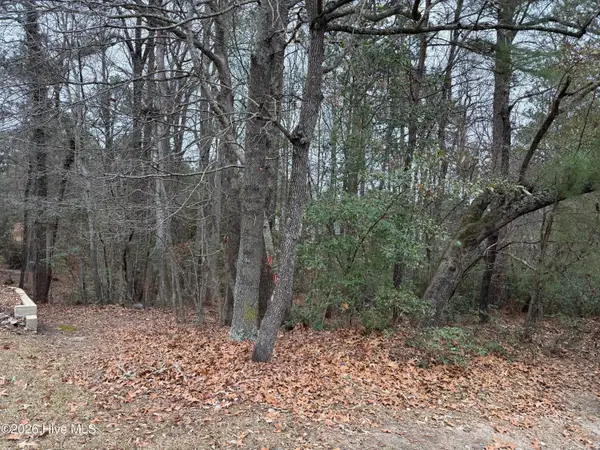 $95,000Active0.31 Acres
$95,000Active0.31 Acres275 Canter Lane, Pinehurst, NC 28374
MLS# 100548097Listed by: KELLER WILLIAMS PINEHURST - New
 $450,000Active0.79 Acres
$450,000Active0.79 Acres65 Westlake Road, Pinehurst, NC 28374
MLS# 100548015Listed by: KELLER WILLIAMS PINEHURST - New
 $1,800,000Active5 beds 6 baths6,696 sq. ft.
$1,800,000Active5 beds 6 baths6,696 sq. ft.215 Inverrary Road, Pinehurst, NC 28374
MLS# 100547926Listed by: KELLER WILLIAMS PINEHURST - New
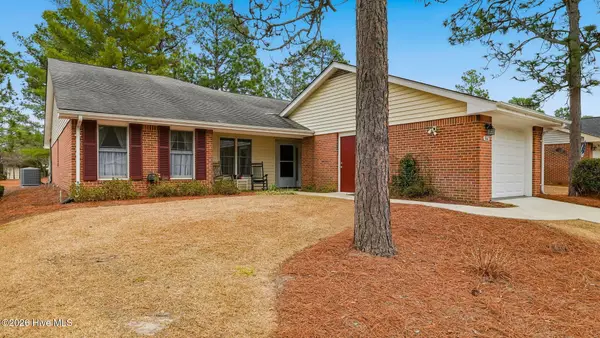 $420,000Active3 beds 2 baths1,858 sq. ft.
$420,000Active3 beds 2 baths1,858 sq. ft.560 Pinehurst Trace Drive, Pinehurst, NC 28374
MLS# 100547907Listed by: PINES SOTHEBY'S INTERNATIONAL REALTY
