130 Torrey Pines Lane, Pinehurst, NC 28374
Local realty services provided by:Better Homes and Gardens Real Estate Lifestyle Property Partners
130 Torrey Pines Lane,Pinehurst, NC 28374
$750,000
- 5 Beds
- 4 Baths
- 3,393 sq. ft.
- Single family
- Pending
Listed by: katherine brooke pfeiffer
Office: carolina property sales
MLS#:100528518
Source:NC_CCAR
Price summary
- Price:$750,000
- Price per sq. ft.:$221.04
About this home
Beautiful new construction in The Village of Pinehurst.
Welcome to this private setting in a convenient location. This gorgeous and inviting home is nearly complete and is full of thoughtful design and attractive upgrades. At almost 3500 square feet, there is room for everyone and space to enjoy hobbies and family time. Situated on a cul-de-sac the exterior is clad in Hardy brand, cement fiber board siding for timeless quality and elegance. Covered front and rear porches set the exterior off in an inviting way. Extra large garage with plenty of room for storage. The Crawl space is semi-encapsulated. The circular driveway is convenient, as well as functional and attractive. Inside you'll find high-quality laminate throughout the first floor, which also has a dedicated office, dining room, as well as laundry, room powder, room and primary suite. The gourmet kitchen has GE profile appliances, including a side-by-side french-door, refrigerator, beautiful light fixtures, custom fireplace mantle with a gas logs, pantry cabinets with pullout shelves and many other touches for the kitchen. Oak treads highlight the stairwell along with beautiful and functional sconce lighting. Upstairs, three additional bedrooms are situated around the loft area, full bathroom and extra large bonus with fifth bedroom, potential. Many extra storage closets throughout the home spacious and thoughtful layout in a private setting all in the village of Pinehurst and a short, five minute drive to the Pinehurst hotel.
Contact an agent
Home facts
- Year built:2025
- Listing ID #:100528518
- Added:95 day(s) ago
- Updated:December 07, 2025 at 08:43 AM
Rooms and interior
- Bedrooms:5
- Total bathrooms:4
- Full bathrooms:3
- Half bathrooms:1
- Living area:3,393 sq. ft.
Heating and cooling
- Cooling:Central Air
- Heating:Electric, Heat Pump, Heating
Structure and exterior
- Roof:Architectural Shingle
- Year built:2025
- Building area:3,393 sq. ft.
- Lot area:0.46 Acres
Schools
- High school:Pinecrest High
- Middle school:West Pine Middle
- Elementary school:Pinehurst Elementary
Utilities
- Water:Water Connected
- Sewer:Sewer Connected
Finances and disclosures
- Price:$750,000
- Price per sq. ft.:$221.04
New listings near 130 Torrey Pines Lane
- New
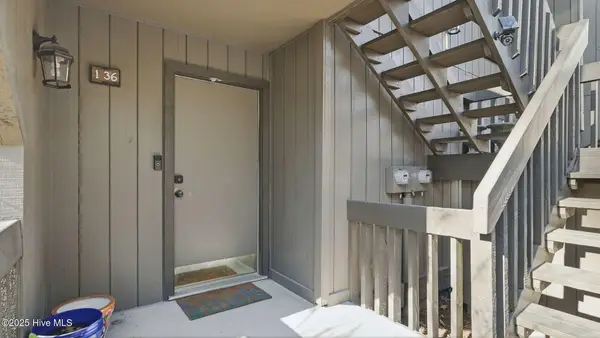 $259,000Active1 beds 1 baths783 sq. ft.
$259,000Active1 beds 1 baths783 sq. ft.10 Pine Tree Road # 136, Pinehurst, NC 28374
MLS# 100544334Listed by: KELLER WILLIAMS PINEHURST - New
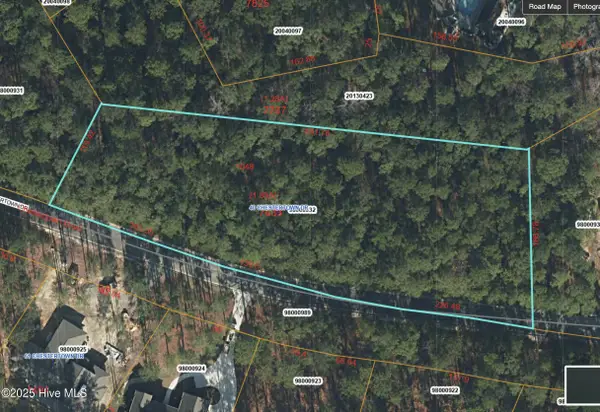 $475,000Active1.82 Acres
$475,000Active1.82 Acres40 Chestertown Drive, Pinehurst, NC 28374
MLS# 100544262Listed by: BERKSHIRE HATHAWAY HS PINEHURST REALTY GROUP/PH - New
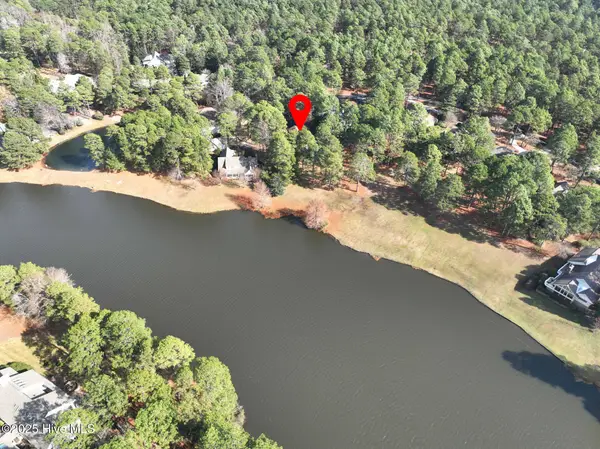 $640,000Active3 beds 4 baths2,588 sq. ft.
$640,000Active3 beds 4 baths2,588 sq. ft.17 Royal Dornoch Lane, Pinehurst, NC 28374
MLS# 100544085Listed by: THE GENTRY TEAM - New
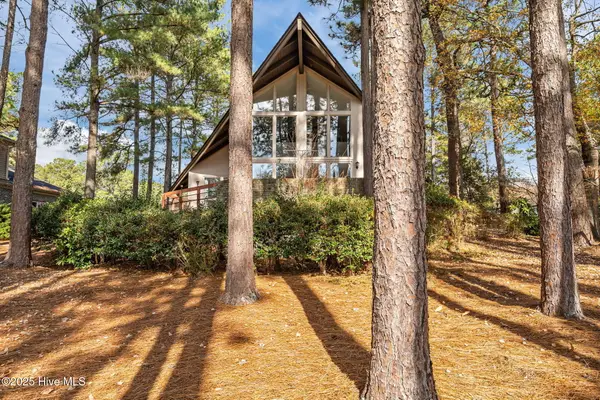 $429,967Active2 beds 2 baths1,728 sq. ft.
$429,967Active2 beds 2 baths1,728 sq. ft.715 Saint Andrews Drive, Pinehurst, NC 28374
MLS# 100543927Listed by: PREMIER REAL ESTATE OF THE SANDHILLS LLC - New
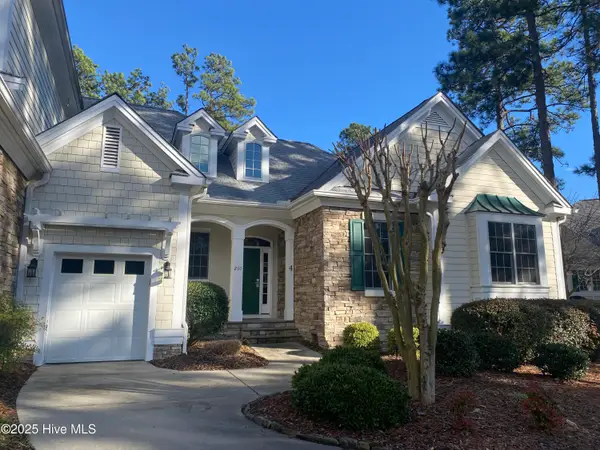 $135,000Active2 beds 3 baths1,600 sq. ft.
$135,000Active2 beds 3 baths1,600 sq. ft.260 Cochrane Castle Circle # 4, Pinehurst, NC 28374
MLS# 100543757Listed by: PINEHURST NATIONAL REALTY - New
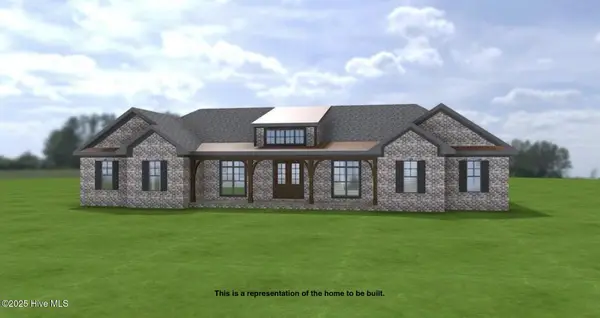 $1,200,000Active4 beds 4 baths3,244 sq. ft.
$1,200,000Active4 beds 4 baths3,244 sq. ft.60 Devon Drive, Pinehurst, NC 28374
MLS# 100543804Listed by: FORMYDUVAL HOMES REAL ESTATE, LLC - New
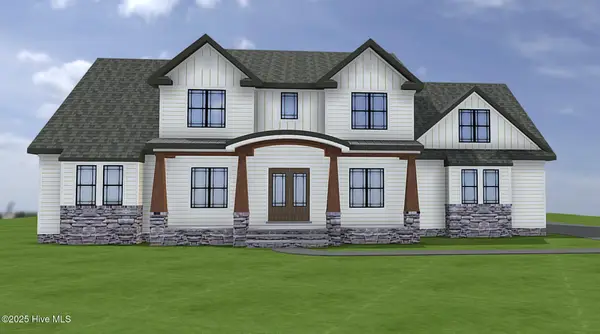 $1,800,000Active4 beds 4 baths4,052 sq. ft.
$1,800,000Active4 beds 4 baths4,052 sq. ft.150 Saville Row, Pinehurst, NC 28374
MLS# 100543837Listed by: FORMYDUVAL HOMES REAL ESTATE, LLC - Open Sun, 1 to 3pmNew
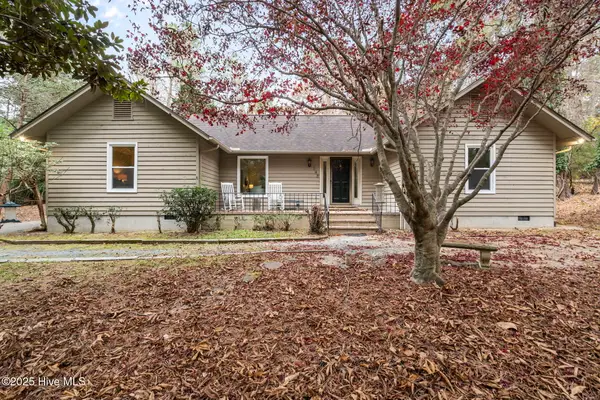 $515,000Active3 beds 2 baths2,133 sq. ft.
$515,000Active3 beds 2 baths2,133 sq. ft.140 Wild Turkey Run, Pinehurst, NC 28374
MLS# 100543607Listed by: PERFORMANCE PROPERTY PARTNERS LLC - New
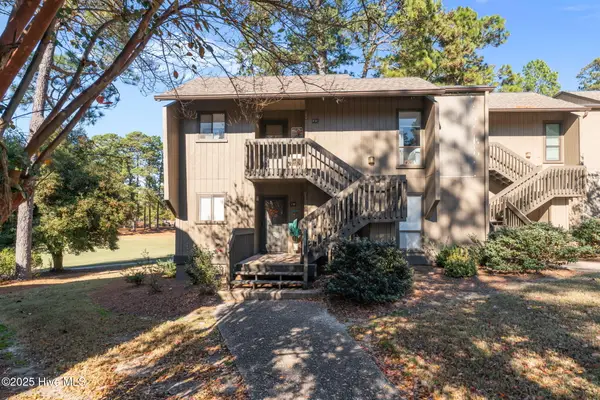 $390,000Active2 beds 2 baths934 sq. ft.
$390,000Active2 beds 2 baths934 sq. ft.800 Saint Andrews Drive # 232, Pinehurst, NC 28374
MLS# 100543599Listed by: KELLER WILLIAMS PINEHURST - New
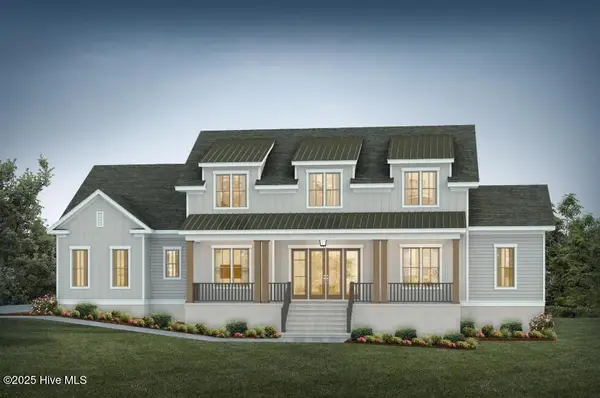 $1,930,000Active4 beds 5 baths4,245 sq. ft.
$1,930,000Active4 beds 5 baths4,245 sq. ft.124 Saint Mellions Court, Pinehurst, NC 28374
MLS# 100543592Listed by: PINES SOTHEBY'S INTERNATIONAL REALTY
