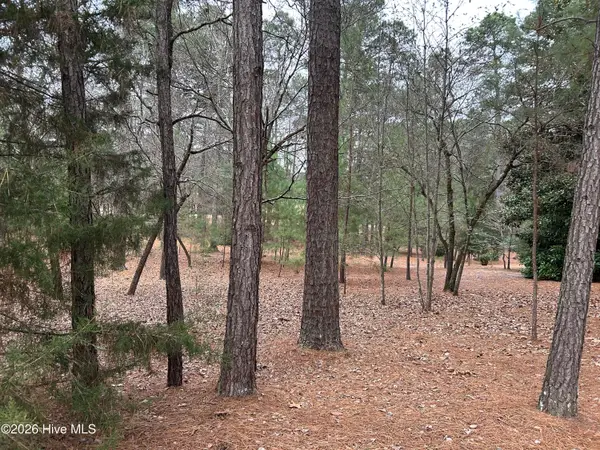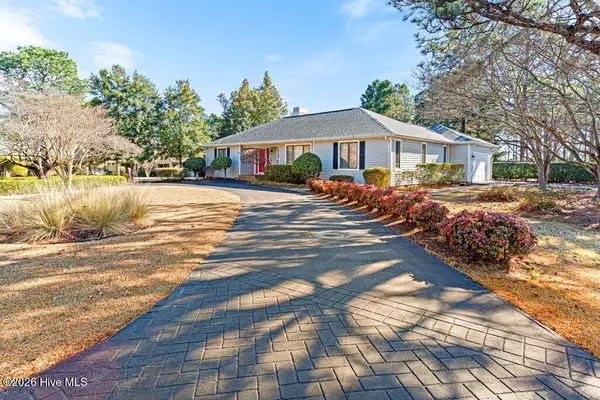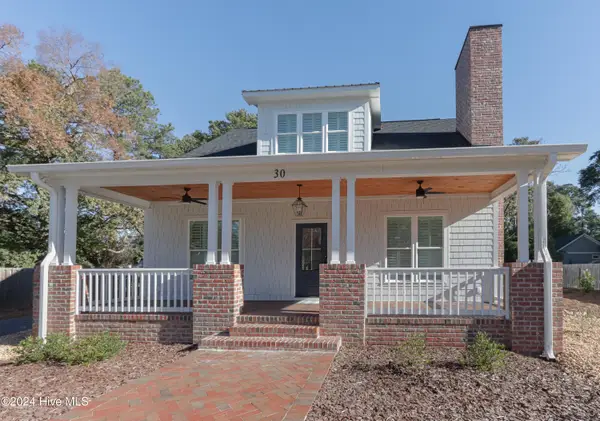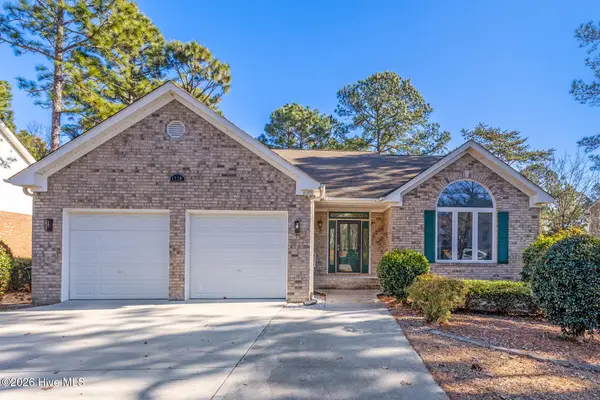143 Westwood Road, Pinehurst, NC 28374
Local realty services provided by:Better Homes and Gardens Real Estate Elliott Coastal Living
143 Westwood Road,Pinehurst, NC 28374
$2,000,000
- 4 Beds
- 5 Baths
- 4,634 sq. ft.
- Single family
- Pending
Listed by: deborah k davis
Office: colony partners
MLS#:100527836
Source:NC_CCAR
Price summary
- Price:$2,000,000
- Price per sq. ft.:$431.59
About this home
Stunning new construction in ''Westwood'' a special enclave in the prestigious gated community of Forest Creek Golf Club. This special new home by Fernando Silva, is thoughtfully designed for everyday functionality living blended with comfort and modern luxury. Main level offers an expansive open-concept living area, a luxurious Owner's Suite with a spa-inspired bath, and a private Guest Suite with a large walk-in closet. The gourmet kitchen boasts a spacious island perfect for entertaining, and a walk-in pantry. Enter the home from the spacious three-car garage, into an ideal Mudroom/Drop Zone area next to a cozy private Office. A huge Laundry Room adjacent to the Owner's closet creates seamless flexibility. Upstairs features two additional en-suite Bedrooms and a Lounge area. Exceptional outdoor living area with a porch off the Kitchen, open Patio area, and another quaint porch off the Owner's suite. This home was designed to enjoy year-round entertaining as well as quiet relaxation. Exceptional details in an ideal setting, this home has it all. Home design is pending ARC approval. Seller is not the owner of record. Memberships to Forest Creek Golf Club are available. Details in floorplans are subject to change. Confirm schools with the Moore County School system.
Contact an agent
Home facts
- Year built:2026
- Listing ID #:100527836
- Added:147 day(s) ago
- Updated:January 23, 2026 at 09:22 AM
Rooms and interior
- Bedrooms:4
- Total bathrooms:5
- Full bathrooms:4
- Half bathrooms:1
- Living area:4,634 sq. ft.
Heating and cooling
- Cooling:Central Air
- Heating:Electric, Heat Pump, Heating
Structure and exterior
- Roof:Architectural Shingle
- Year built:2026
- Building area:4,634 sq. ft.
- Lot area:0.69 Acres
Schools
- High school:Union Pines High
- Middle school:New Century Middle
- Elementary school:McDeeds Creek Elementary
Finances and disclosures
- Price:$2,000,000
- Price per sq. ft.:$431.59
New listings near 143 Westwood Road
 $225,000Pending0.75 Acres
$225,000Pending0.75 Acres16 Oxton Circle, Pinehurst, NC 28374
MLS# 100550784Listed by: PINES SOTHEBY'S INTERNATIONAL REALTY- New
 $565,000Active3 beds 2 baths1,955 sq. ft.
$565,000Active3 beds 2 baths1,955 sq. ft.1360 Burning Tree Road, Pinehurst, NC 28374
MLS# 100550722Listed by: MARY M. WILSON-WITTENSTROM - New
 $625,000Active3 beds 3 baths2,490 sq. ft.
$625,000Active3 beds 3 baths2,490 sq. ft.165 Doral Drive, Pinehurst, NC 28374
MLS# 100550582Listed by: PINES SOTHEBY'S INTERNATIONAL REALTY - New
 $225,000Active4 beds 5 baths2,560 sq. ft.
$225,000Active4 beds 5 baths2,560 sq. ft.260 Cochrane Castle Circle # 5, Pinehurst, NC 28374
MLS# 100550588Listed by: PINEHURST NATIONAL REALTY - New
 $550,000Active4 beds 3 baths2,161 sq. ft.
$550,000Active4 beds 3 baths2,161 sq. ft.26 Calhoun Lane, Pinehurst, NC 28374
MLS# 100550649Listed by: CAROLINA PROPERTY SALES - New
 $1,050,000Active5 beds 5 baths3,354 sq. ft.
$1,050,000Active5 beds 5 baths3,354 sq. ft.21 Cherry Hill Place, Pinehurst, NC 28374
MLS# 100550479Listed by: COLONY PARTNERS - New
 $535,000Active4 beds 3 baths2,428 sq. ft.
$535,000Active4 beds 3 baths2,428 sq. ft.8 Carter Lane, Pinehurst, NC 28374
MLS# 100550378Listed by: PINNOCK REALTY AND PROPERTY MANAGEMENT LLC - New
 $1,275,000Active4 beds 4 baths2,841 sq. ft.
$1,275,000Active4 beds 4 baths2,841 sq. ft.30 Medlin Road, Pinehurst, NC 28374
MLS# 100550322Listed by: LIN HUTAFF'S PINEHURST REALTY GROUP - New
 $590,000Active4 beds 4 baths3,778 sq. ft.
$590,000Active4 beds 4 baths3,778 sq. ft.1220 Burning Tree Road, Pinehurst, NC 28374
MLS# 100550154Listed by: THE GENTRY TEAM - New
 $1,334,000Active4 beds 4 baths4,600 sq. ft.
$1,334,000Active4 beds 4 baths4,600 sq. ft.15 Bel Air Drive, Pinehurst, NC 28374
MLS# 100550128Listed by: KELLER WILLIAMS PINEHURST
