3 Victoria Way, Pinehurst, NC 28374
Local realty services provided by:Better Homes and Gardens Real Estate Elliott Coastal Living
3 Victoria Way,Pinehurst, NC 28374
$765,000
- 3 Beds
- 3 Baths
- - sq. ft.
- Townhouse
- Sold
Listed by: lin hutaff
Office: lin hutaff's pinehurst realty group
MLS#:100529280
Source:NC_CCAR
Sorry, we are unable to map this address
Price summary
- Price:$765,000
About this home
Possibly the most private setting in Cotswold of Pinehurst, this all-brick 3,000 sq. ft. townhome lives like a single-family home. Spacious front and back yards complemented by a brick patio are perfect for grilling and entertaining.
Inside, exquisite molding, custom glass doors, and glass transoms highlight the home's craftsmanship. The split-bedroom plan places all 3 bedrooms and 2 full baths on the main floor, offering comfort and privacy. Soaring 12' and 10' ceilings, a bright sunroom with a wet-bar, and hardwood and tile floors throughout (no carpet) enhance the open, airy feel.
The kitchen's dining area is generously sized, allowing the formal dining room to serve as a library or additional living space. Upstairs, a large bonus room, full bath and computer station provides versatile space for guests, work, play ,exercise or storage.
Additional features include hard-wired security and sound, sealed crawl space with dehumidifier, HVAC with humidifier, central vacuum system,UV tinted windows throughout,2 retractable screen doors, and an oversized 2+ car garage. Community amenities include a SALTWATER swimming pool and access to walking trails. A transferable Pinehurst Country Club membership is also available (buyer to pay transfer fee).
This home combines single-level living, custom details, expansive outdoor spaces, flexible dining/living areas, and privacy, making it a truly exceptional Cotswold residence.
Contact an agent
Home facts
- Year built:2007
- Listing ID #:100529280
- Added:92 day(s) ago
- Updated:December 07, 2025 at 07:33 AM
Rooms and interior
- Bedrooms:3
- Total bathrooms:3
- Full bathrooms:3
Heating and cooling
- Cooling:Heat Pump
- Heating:Electric, Fireplace(s), Heat Pump, Heating, Propane
Structure and exterior
- Roof:Architectural Shingle
- Year built:2007
Schools
- High school:Pinecrest
- Middle school:West Pine
- Elementary school:West Pine Elementary
Utilities
- Water:Water Connected
- Sewer:Sewer Connected
Finances and disclosures
- Price:$765,000
New listings near 3 Victoria Way
- New
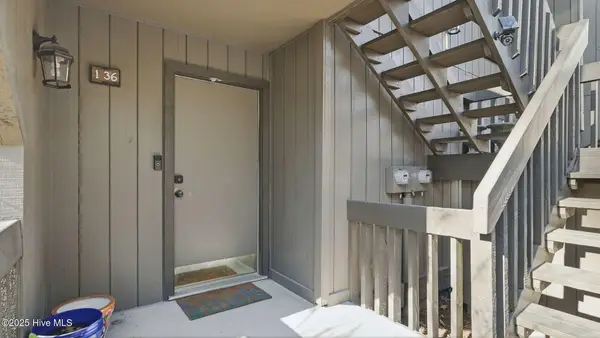 $259,000Active1 beds 1 baths783 sq. ft.
$259,000Active1 beds 1 baths783 sq. ft.10 Pine Tree Road # 136, Pinehurst, NC 28374
MLS# 100544334Listed by: KELLER WILLIAMS PINEHURST - New
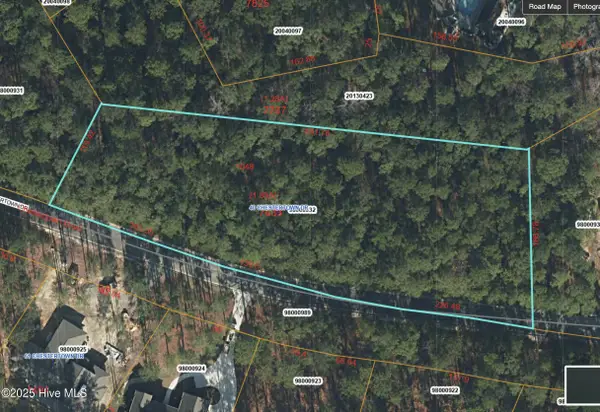 $475,000Active1.82 Acres
$475,000Active1.82 Acres40 Chestertown Drive, Pinehurst, NC 28374
MLS# 100544262Listed by: BERKSHIRE HATHAWAY HS PINEHURST REALTY GROUP/PH - New
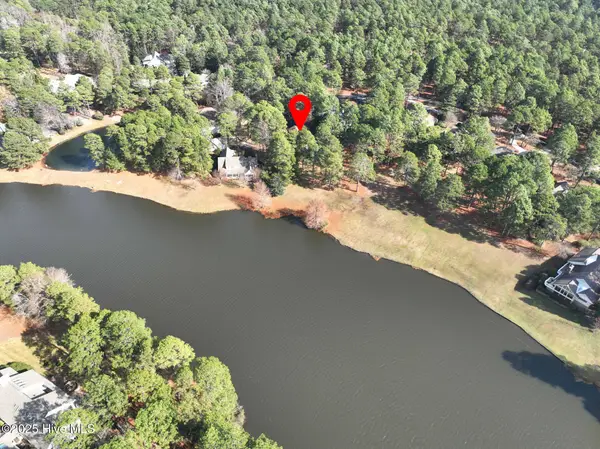 $640,000Active3 beds 4 baths2,588 sq. ft.
$640,000Active3 beds 4 baths2,588 sq. ft.17 Royal Dornoch Lane, Pinehurst, NC 28374
MLS# 100544085Listed by: THE GENTRY TEAM - New
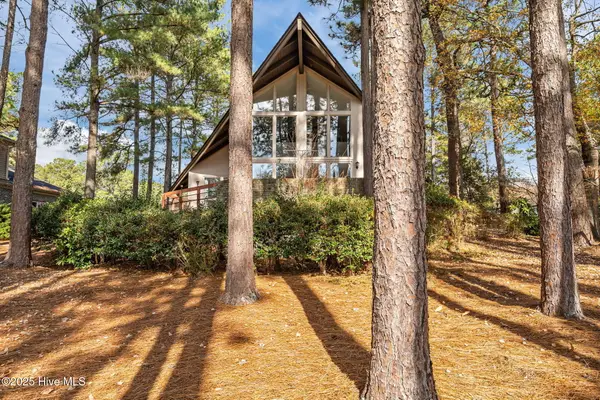 $429,967Active2 beds 2 baths1,728 sq. ft.
$429,967Active2 beds 2 baths1,728 sq. ft.715 Saint Andrews Drive, Pinehurst, NC 28374
MLS# 100543927Listed by: PREMIER REAL ESTATE OF THE SANDHILLS LLC - New
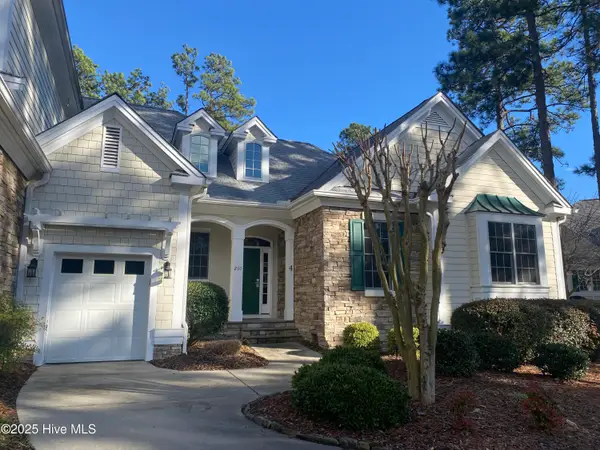 $135,000Active2 beds 3 baths1,600 sq. ft.
$135,000Active2 beds 3 baths1,600 sq. ft.260 Cochrane Castle Circle # 4, Pinehurst, NC 28374
MLS# 100543757Listed by: PINEHURST NATIONAL REALTY - New
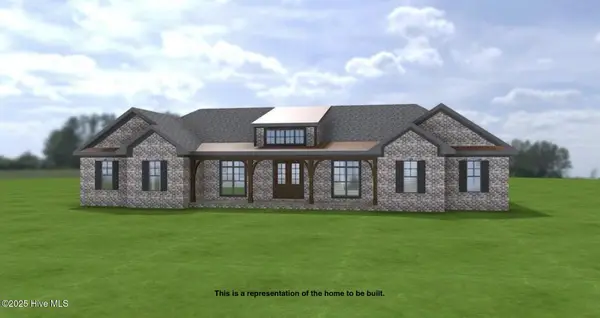 $1,200,000Active4 beds 4 baths3,244 sq. ft.
$1,200,000Active4 beds 4 baths3,244 sq. ft.60 Devon Drive, Pinehurst, NC 28374
MLS# 100543804Listed by: FORMYDUVAL HOMES REAL ESTATE, LLC - New
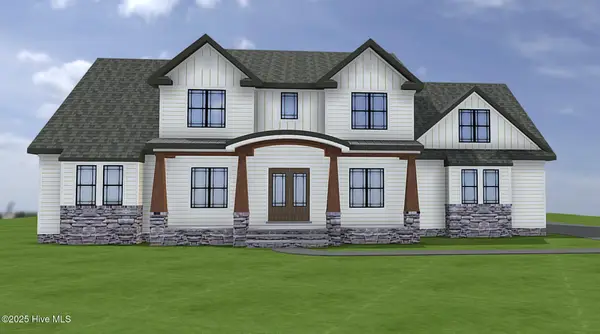 $1,800,000Active4 beds 4 baths4,052 sq. ft.
$1,800,000Active4 beds 4 baths4,052 sq. ft.150 Saville Row, Pinehurst, NC 28374
MLS# 100543837Listed by: FORMYDUVAL HOMES REAL ESTATE, LLC - Open Sun, 1 to 3pmNew
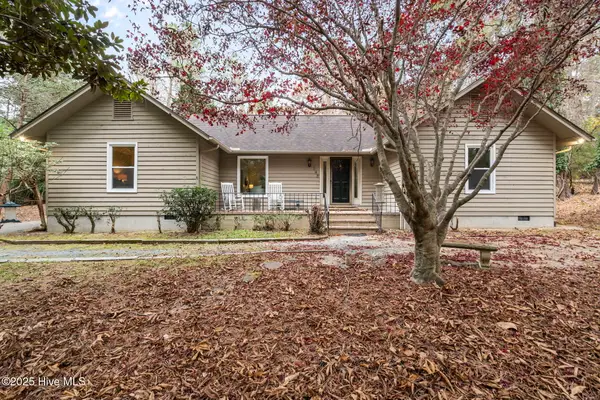 $515,000Active3 beds 2 baths2,133 sq. ft.
$515,000Active3 beds 2 baths2,133 sq. ft.140 Wild Turkey Run, Pinehurst, NC 28374
MLS# 100543607Listed by: PERFORMANCE PROPERTY PARTNERS LLC - New
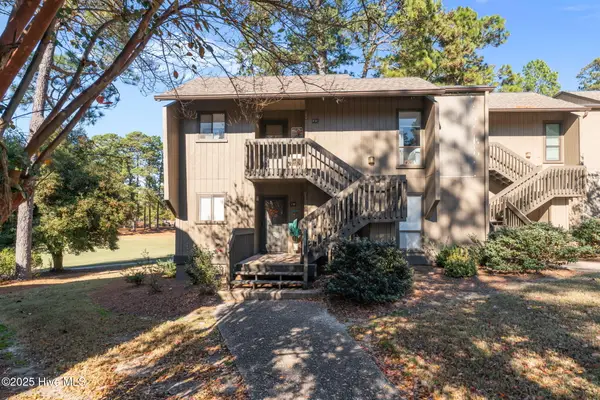 $390,000Active2 beds 2 baths934 sq. ft.
$390,000Active2 beds 2 baths934 sq. ft.800 Saint Andrews Drive # 232, Pinehurst, NC 28374
MLS# 100543599Listed by: KELLER WILLIAMS PINEHURST - New
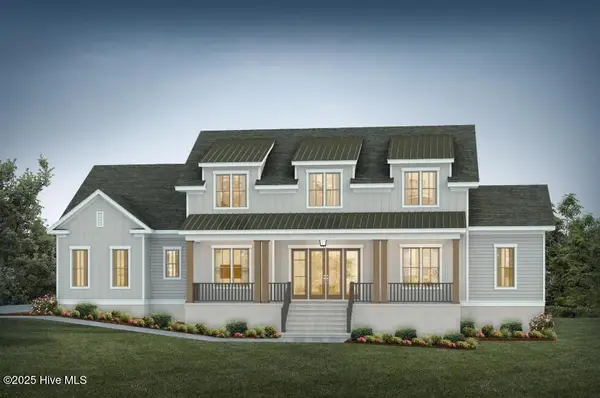 $1,930,000Active4 beds 5 baths4,245 sq. ft.
$1,930,000Active4 beds 5 baths4,245 sq. ft.124 Saint Mellions Court, Pinehurst, NC 28374
MLS# 100543592Listed by: PINES SOTHEBY'S INTERNATIONAL REALTY
