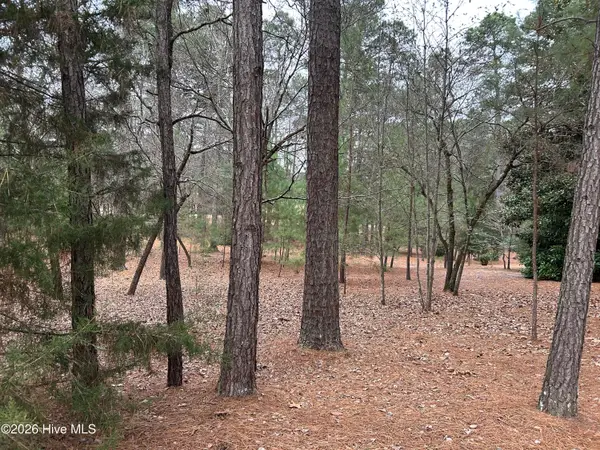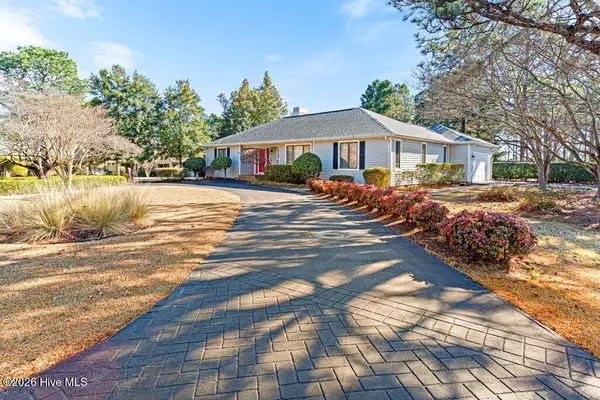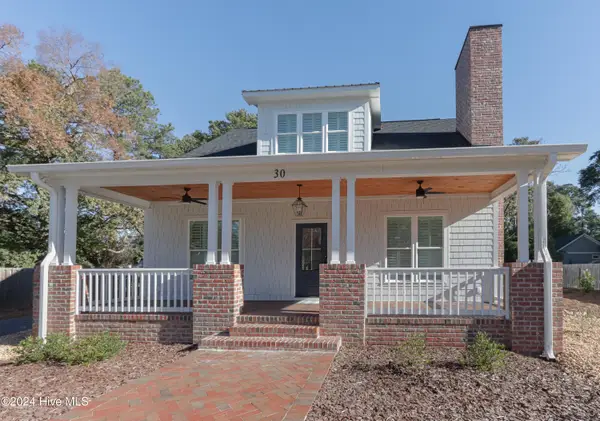325 Sugar Pine Drive, Pinehurst, NC 28374
Local realty services provided by:Better Homes and Gardens Real Estate Elliott Coastal Living
325 Sugar Pine Drive,Pinehurst, NC 28374
$617,000
- 4 Beds
- 4 Baths
- - sq. ft.
- Single family
- Sold
Listed by: the phillips group
Office: village properties of pinehurst llc.
MLS#:100528462
Source:NC_CCAR
Sorry, we are unable to map this address
Price summary
- Price:$617,000
About this home
Nestled in the serene and sought-after Unit 10 neighborhood of Pinehurst, 325 Sugar Pine Drive is a beautifully maintained, all-brick two-story home built in 2002. This 4-bedroom, 3.5-bath residence is the perfect blend of classic charm and modern convenience. The main level features hardwood floors throughout the primary living areas, including a formal dining room with elegant wainscoting, a bright and airy family room with vaulted ceilings and large windows, and a private office enclosed with French doors. The kitchen is designed for both everyday living and entertaining, with granite countertops, abundant cabinetry, an island, breakfast bar, pantry, and under-cabinet lighting.
The spacious primary suite is conveniently located on the main floor and boasts an updated bathroom with double sinks, a tiled walk-in shower, and a custom-built master closet. A thoughtfully designed laundry room on this level includes bench seating and ample space for folding and organization. Upstairs, the home offers three additional bedrooms and two full baths, including a flexible fourth bedroom that doubles as a large bonus room with its own private bathroom—ideal for guests or a separate suite. Outside, an oversized deck extends from both the family room and the primary suite, offering a wonderful space for outdoor dining or relaxation. The low-maintenance yard and paved driveway add to the home's overall ease and functionality. 325 Sugar Pine Drive delivers style, space, and comfort—perfectly suited to the Pinehurst lifestyle.
* All furniture is included
* Home is being sold As-Is
Contact an agent
Home facts
- Year built:2002
- Listing ID #:100528462
- Added:143 day(s) ago
- Updated:January 24, 2026 at 08:00 AM
Rooms and interior
- Bedrooms:4
- Total bathrooms:4
- Full bathrooms:3
- Half bathrooms:1
Heating and cooling
- Cooling:Central Air
- Heating:Electric, Heat Pump, Heating
Structure and exterior
- Roof:Composition
- Year built:2002
Schools
- High school:Pinecrest
- Middle school:Southern Middle
- Elementary school:Pinehurst Elementary
Finances and disclosures
- Price:$617,000
New listings near 325 Sugar Pine Drive
- New
 Listed by BHGRE$2,795,000Active6 beds 8 baths7,956 sq. ft.
Listed by BHGRE$2,795,000Active6 beds 8 baths7,956 sq. ft.55 Cypress Point Drive, Pinehurst, NC 28374
MLS# 100550946Listed by: BETTER HOMES AND GARDENS REAL ESTATE LIFESTYLE PROPERTY PARTNERS - New
 $1,250,000Active4 beds 5 baths3,511 sq. ft.
$1,250,000Active4 beds 5 baths3,511 sq. ft.12 Lochdon Court, Pinehurst, NC 28374
MLS# 100550847Listed by: CAROLINA SUMMIT GROUP, LLC  $225,000Pending0.75 Acres
$225,000Pending0.75 Acres16 Oxton Circle, Pinehurst, NC 28374
MLS# 100550784Listed by: PINES SOTHEBY'S INTERNATIONAL REALTY- New
 $565,000Active3 beds 2 baths1,955 sq. ft.
$565,000Active3 beds 2 baths1,955 sq. ft.1360 Burning Tree Road, Pinehurst, NC 28374
MLS# 100550722Listed by: MARY M. WILSON-WITTENSTROM - New
 $625,000Active3 beds 3 baths2,562 sq. ft.
$625,000Active3 beds 3 baths2,562 sq. ft.165 Doral Drive, Pinehurst, NC 28374
MLS# 100550582Listed by: PINES SOTHEBY'S INTERNATIONAL REALTY - New
 $225,000Active4 beds 5 baths2,560 sq. ft.
$225,000Active4 beds 5 baths2,560 sq. ft.260 Cochrane Castle Circle # 5, Pinehurst, NC 28374
MLS# 100550588Listed by: PINEHURST NATIONAL REALTY - New
 $550,000Active4 beds 3 baths2,161 sq. ft.
$550,000Active4 beds 3 baths2,161 sq. ft.26 Calhoun Lane, Pinehurst, NC 28374
MLS# 100550649Listed by: CAROLINA PROPERTY SALES - New
 $1,050,000Active5 beds 5 baths3,354 sq. ft.
$1,050,000Active5 beds 5 baths3,354 sq. ft.21 Cherry Hill Place, Pinehurst, NC 28374
MLS# 100550479Listed by: COLONY PARTNERS - New
 $535,000Active4 beds 3 baths2,428 sq. ft.
$535,000Active4 beds 3 baths2,428 sq. ft.8 Carter Lane, Pinehurst, NC 28374
MLS# 100550378Listed by: PINNOCK REALTY AND PROPERTY MANAGEMENT LLC - New
 $1,275,000Active4 beds 4 baths2,841 sq. ft.
$1,275,000Active4 beds 4 baths2,841 sq. ft.30 Medlin Road, Pinehurst, NC 28374
MLS# 100550322Listed by: LIN HUTAFF'S PINEHURST REALTY GROUP
