36 Elkton Drive, Pinehurst, NC 28374
Local realty services provided by:Better Homes and Gardens Real Estate Elliott Coastal Living
Listed by:deborah k davis
Office:colony partners
MLS#:100528248
Source:NC_CCAR
Price summary
- Price:$1,525,000
- Price per sq. ft.:$453.87
About this home
Like-new luxury home nestled near the end of a quiet cul-de-sac in one of the area's most sought-after gated communities, Forest Creek Golf Club. This immaculate home offers the perfect blend of privacy, elegance, and modern convenience—just minutes from the charming Village of Pinehurst and Downtown Southern Pines.
Enjoy filtered water and golf course views from your cozy front porch. Inside, you'll find pecan wood flooring throughout, coffered ceilings in the living room, and a seamless layout designed for both comfort and style. Large primary bedroom with ensuite bath featuring dual vanities walk-in shower and freestanding tub. Gourmet kitchen with a large island with seating and a gas cooktop.
Premium Features Include:
Whole-house generator,
Whole house water filtration system,
500-gallon propane tank,
Navien Tankless Water Heater,
Epoxy-coated garage floor,
Brick Pillar & Iron Fenced Private Backyard,
Leaf Filter Gutters with warranty,
Plantation Blinds on all windows.
Whether you're entertaining guests or enjoying a quiet evening at home, this property is perfect.
Adjacent lot is available as well outside of the home purchase. Additional photos of the primary bedroom, bathroom, bonus bedroom & bath and garage by showing date. As well as floorplans. All wall TVs convey and two wine fridges in garage. Forest Creek Golf Club memberships are available but not required.
Contact an agent
Home facts
- Year built:2022
- Listing ID #:100528248
- Added:51 day(s) ago
- Updated:October 22, 2025 at 07:45 AM
Rooms and interior
- Bedrooms:5
- Total bathrooms:5
- Full bathrooms:4
- Half bathrooms:1
- Living area:3,360 sq. ft.
Heating and cooling
- Cooling:Central Air
- Heating:Electric, Heat Pump, Heating
Structure and exterior
- Roof:Architectural Shingle
- Year built:2022
- Building area:3,360 sq. ft.
- Lot area:0.7 Acres
Schools
- High school:Union Pines High
- Middle school:New Century Middle
- Elementary school:McDeeds Creek Elementary
Utilities
- Water:Water Connected
- Sewer:Sewer Connected
Finances and disclosures
- Price:$1,525,000
- Price per sq. ft.:$453.87
New listings near 36 Elkton Drive
- New
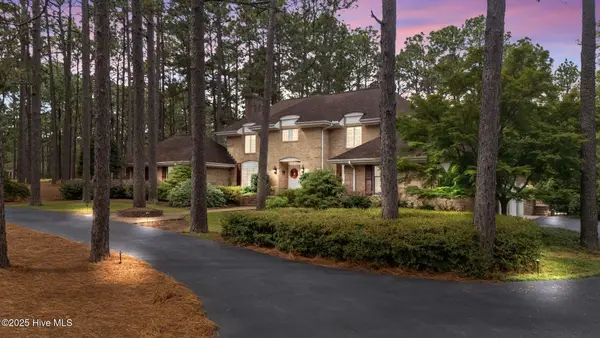 $1,495,000Active5 beds 6 baths4,175 sq. ft.
$1,495,000Active5 beds 6 baths4,175 sq. ft.35 Lake Dornoch Drive, Pinehurst, NC 28374
MLS# 100537384Listed by: MLV PROPERTIES - New
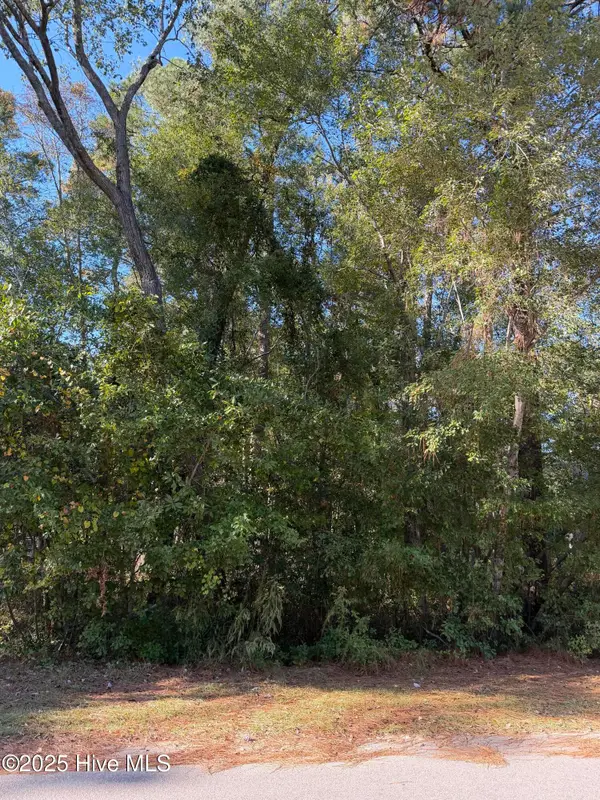 $45,000Active0.3 Acres
$45,000Active0.3 Acres280 Sandhills Circle, Pinehurst, NC 28374
MLS# 100537370Listed by: KELLER WILLIAMS PINEHURST - New
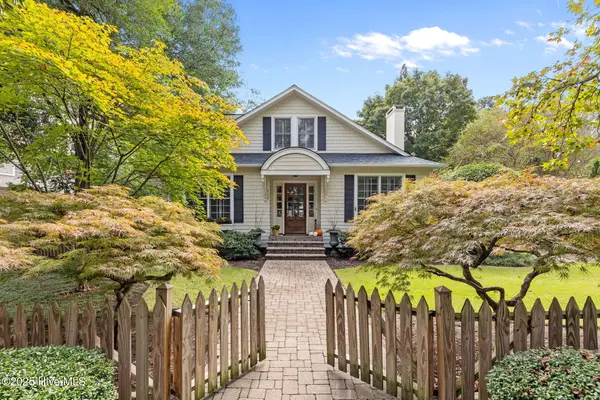 $1,850,000Active3 beds 3 baths2,904 sq. ft.
$1,850,000Active3 beds 3 baths2,904 sq. ft.200 Cherokee Road, Pinehurst, NC 28374
MLS# 100536952Listed by: CAROLINA PROPERTY SALES - New
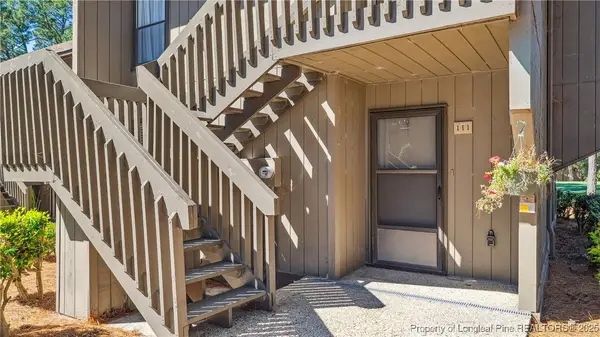 $285,000Active1 beds 1 baths572 sq. ft.
$285,000Active1 beds 1 baths572 sq. ft.115 Beulah Hill Road N #111, Pinehurst, NC 28374
MLS# 752043Listed by: EVERYTHING PINES PARTNERS LLC - New
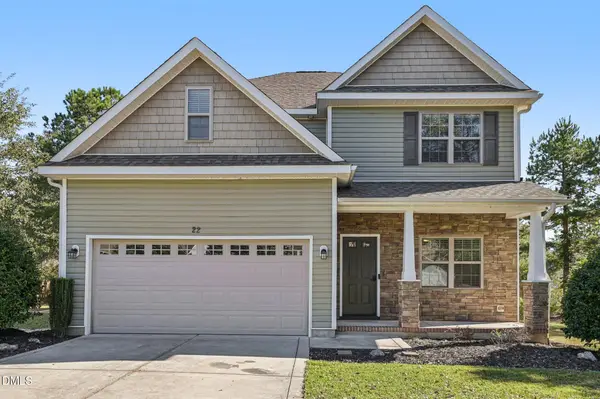 $447,500Active4 beds 3 baths2,431 sq. ft.
$447,500Active4 beds 3 baths2,431 sq. ft.22 Beryl Circle, Pinehurst, NC 28374
MLS# 10128488Listed by: DASH CAROLINA - New
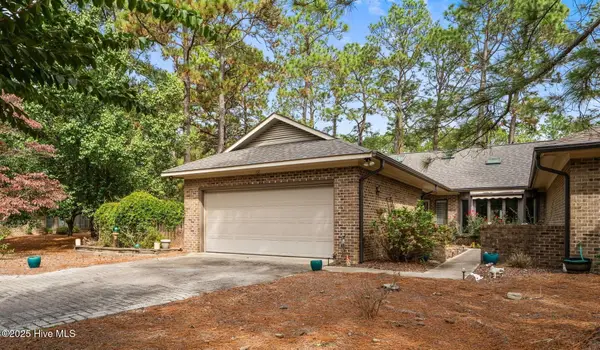 $445,000Active2 beds 3 baths2,150 sq. ft.
$445,000Active2 beds 3 baths2,150 sq. ft.160 Midland Drive, Pinehurst, NC 28374
MLS# 100536858Listed by: PINEHURST AREA REALTY - New
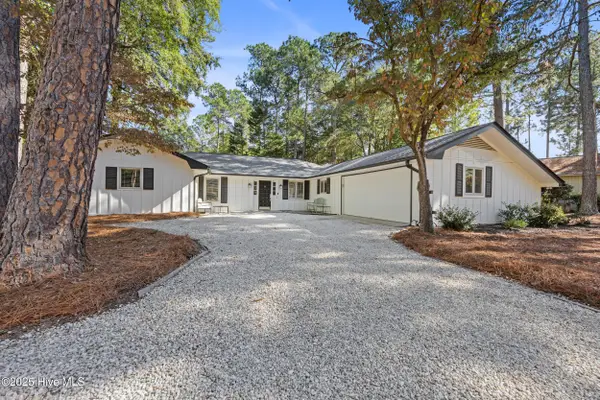 $599,000Active3 beds 3 baths2,395 sq. ft.
$599,000Active3 beds 3 baths2,395 sq. ft.265 Oakmont Circle, Pinehurst, NC 28374
MLS# 100536773Listed by: LPT REALTY - New
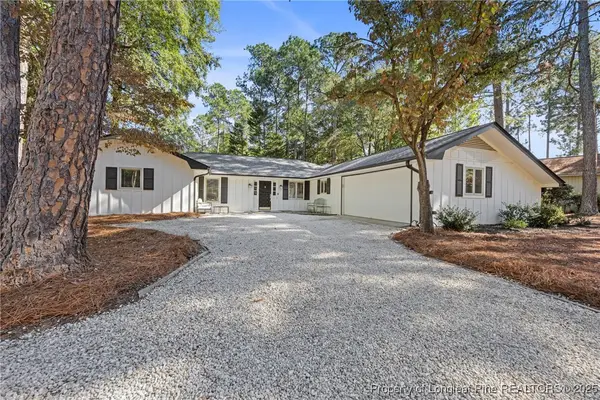 $599,000Active3 beds 3 baths2,395 sq. ft.
$599,000Active3 beds 3 baths2,395 sq. ft.265 Oakmont Circle #1, Pinehurst, NC 28374
MLS# 752002Listed by: LPT REALTY LLC - New
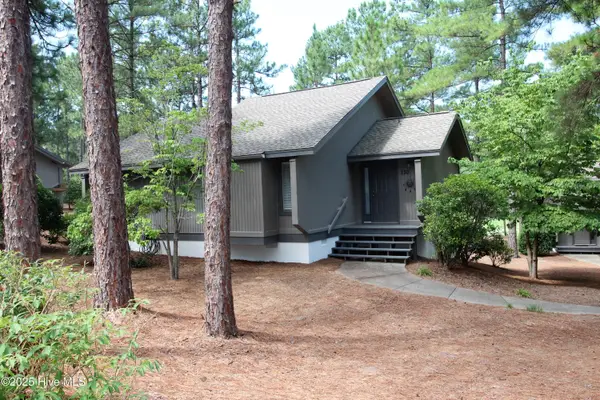 $339,000Active2 beds 2 baths1,123 sq. ft.
$339,000Active2 beds 2 baths1,123 sq. ft.130 Barton Hills Court, Pinehurst, NC 28374
MLS# 100536762Listed by: FORE PROPERTIES - New
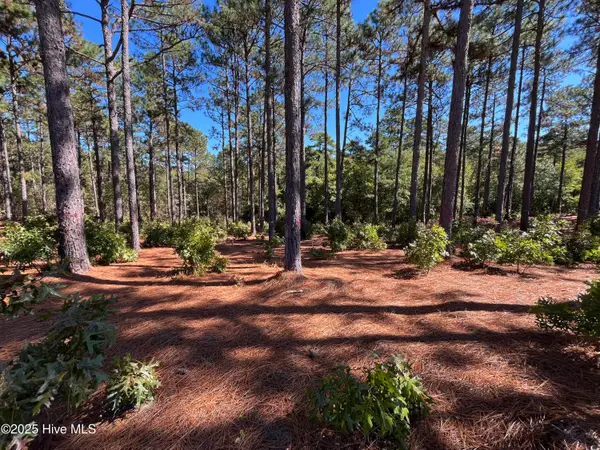 $265,000Active1.63 Acres
$265,000Active1.63 Acres101 Haddington Drive, Pinehurst, NC 28374
MLS# 100536631Listed by: KELLER WILLIAMS PINEHURST
