50 Cherry Hill Drive, Pinehurst, NC 28374
Local realty services provided by:Better Homes and Gardens Real Estate Elliott Coastal Living
50 Cherry Hill Drive,Pinehurst, NC 28374
$1,750,000
- 4 Beds
- 5 Baths
- 5,420 sq. ft.
- Single family
- Active
Listed by: the mark gentry team, martha gentry
Office: the gentry team
MLS#:100530454
Source:NC_CCAR
Price summary
- Price:$1,750,000
- Price per sq. ft.:$322.88
About this home
Experience the perfect blend of luxury and privacy in this gorgeous, unique, contemporary home on 5+acres in the Country Club of North Carolina designed by renowned NC modernist architect James Howard Fox. Step into a grand entrance foyer that welcomes you into a thoughtfully designed interior featuring soaring ceilings, elegant architectural details, and an abundance of natural light. The thoughtfully designed main level offers a seamless flow between formal and casual living spaces, including a gracious living room, cozy sitting room, expansive family room overlooking the pool, and an eat-in kitchen, perfect for both everyday living and entertaining. Upstairs, you'll find all bedrooms privately situated, offering comfort and tranquility. Enjoy cozy evenings by one of six fireplaces throughout the home where warmth and ambiance are always close at hand. Step outside to your private oasis featuring a sparkling in-ground pool with hot tub, a charming vine-covered pergola, and a second-floor balcony offering breathtaking views of the property. Whether you're lounging by the pool or hosting under the stars, this home is a true retreat. This one-of-a-kind property combines architectural elegance with exceptional outdoor amenities — a rare find!
Contact an agent
Home facts
- Year built:1987
- Listing ID #:100530454
- Added:152 day(s) ago
- Updated:February 10, 2026 at 01:26 PM
Rooms and interior
- Bedrooms:4
- Total bathrooms:5
- Full bathrooms:3
- Half bathrooms:2
- Living area:5,420 sq. ft.
Heating and cooling
- Cooling:Central Air
- Heating:Electric, Fireplace(s), Heat Pump, Heating, Wood
Structure and exterior
- Roof:Shake
- Year built:1987
- Building area:5,420 sq. ft.
- Lot area:5.52 Acres
Schools
- High school:Pinecrest
- Middle school:Southern Pines Middle School
- Elementary school:Southern Pines Elementary
Utilities
- Water:Well
Finances and disclosures
- Price:$1,750,000
- Price per sq. ft.:$322.88
New listings near 50 Cherry Hill Drive
- New
 $729,000Active3 beds 2 baths2,762 sq. ft.
$729,000Active3 beds 2 baths2,762 sq. ft.4 Chalford Place, Pinehurst, NC 28374
MLS# 100554014Listed by: CHADHIGBY.COM, LLC 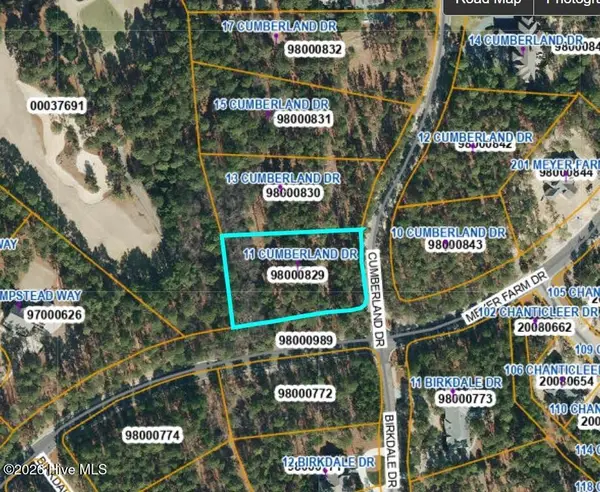 $335,000Pending1.16 Acres
$335,000Pending1.16 Acres11 Cumberland Drive, Pinehurst, NC 28374
MLS# 100553811Listed by: COLONY PARTNERS- New
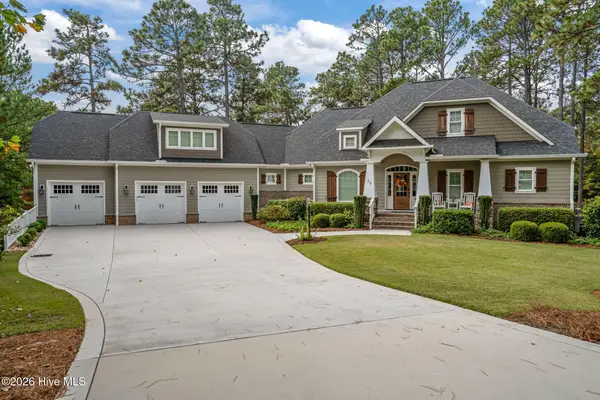 $1,300,000Active4 beds 5 baths3,690 sq. ft.
$1,300,000Active4 beds 5 baths3,690 sq. ft.30 Prestwick Court, Pinehurst, NC 28374
MLS# 100553814Listed by: PINES SOTHEBY'S INTERNATIONAL REALTY - New
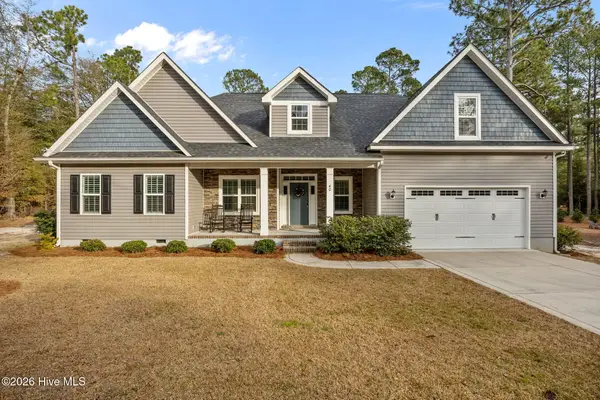 $729,000Active4 beds 3 baths2,409 sq. ft.
$729,000Active4 beds 3 baths2,409 sq. ft.40 Saint Andrews Drive, Pinehurst, NC 28374
MLS# 100553798Listed by: THE GENTRY TEAM - New
 $450,000Active1.36 Acres
$450,000Active1.36 Acres214 Meyer Farm Drive, Pinehurst, NC 28374
MLS# 100553602Listed by: THE GENTRY TEAM  $590,000Pending5 beds 4 baths2,437 sq. ft.
$590,000Pending5 beds 4 baths2,437 sq. ft.330 Manning Square, Southern Pines, NC 28387
MLS# 100553565Listed by: COLDWELL BANKER ADVANTAGE-SOUTHERN PINES- Open Fri, 11am to 2pmNew
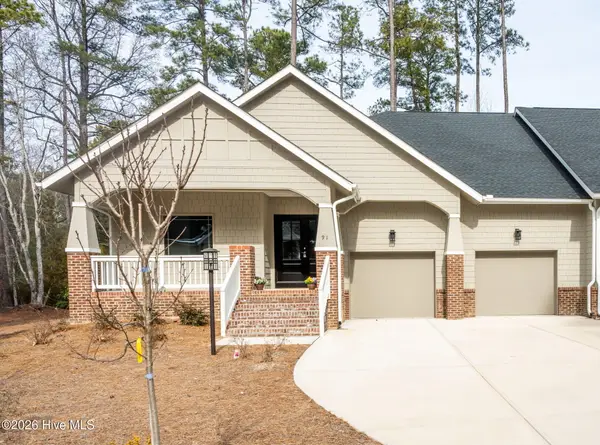 $585,000Active4 beds 4 baths2,789 sq. ft.
$585,000Active4 beds 4 baths2,789 sq. ft.91 Lamplighter Village Drive, Pinehurst, NC 28374
MLS# 100553557Listed by: TAPROOT REALTY GROUP LLC - Open Fri, 11am to 2pmNew
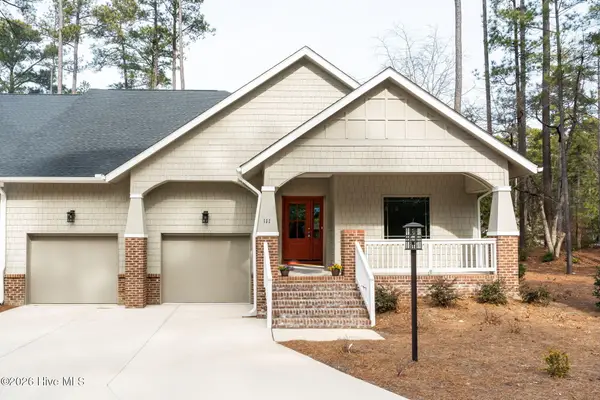 $585,000Active4 beds 4 baths2,767 sq. ft.
$585,000Active4 beds 4 baths2,767 sq. ft.111 Lamplighter Village Drive, Pinehurst, NC 28374
MLS# 100553563Listed by: TAPROOT REALTY GROUP LLC - Open Fri, 11am to 2pmNew
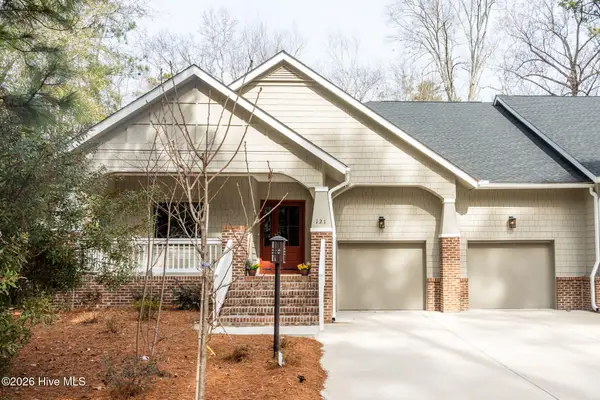 $585,000Active4 beds 4 baths2,777 sq. ft.
$585,000Active4 beds 4 baths2,777 sq. ft.121 Lamplighter Village Drive, Pinehurst, NC 28374
MLS# 100553568Listed by: TAPROOT REALTY GROUP LLC - Open Fri, 11am to 2pmNew
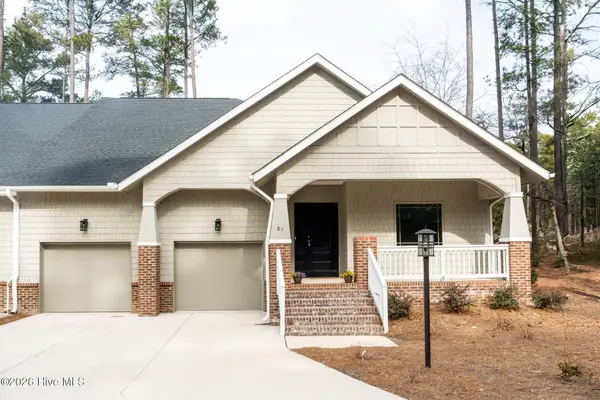 $585,000Active4 beds 4 baths2,708 sq. ft.
$585,000Active4 beds 4 baths2,708 sq. ft.81 Lamplighter Village Drive, Pinehurst, NC 28374
MLS# 100553569Listed by: TAPROOT REALTY GROUP LLC

