56 Kilbride Drive, Pinehurst, NC 28374
Local realty services provided by:Better Homes and Gardens Real Estate Elliott Coastal Living
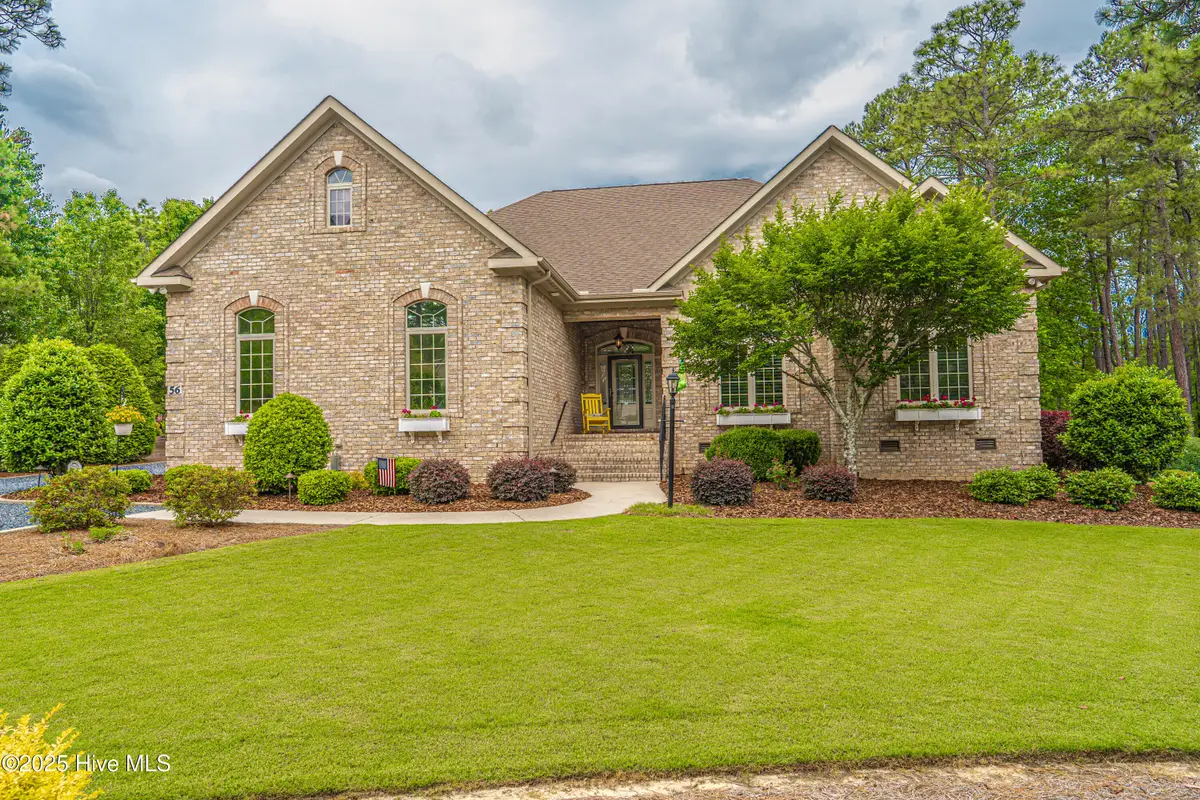
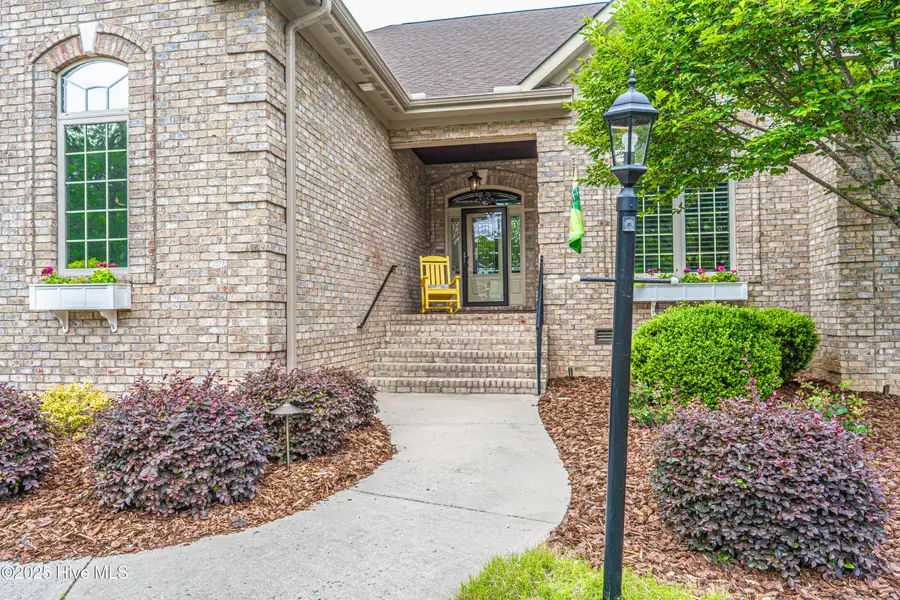
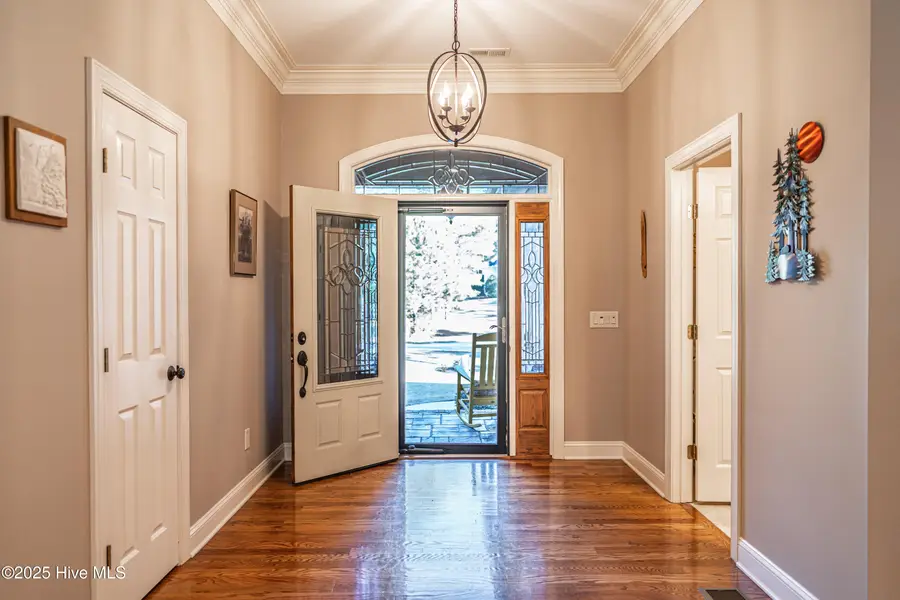
Listed by:rose ann ward
Office:fore properties
MLS#:100516057
Source:NC_CCAR
Price summary
- Price:$739,000
- Price per sq. ft.:$265.25
About this home
This exquisite 3-bedroom, 2.5-bathroom residence is a Magazine Worthy Showstopper in every way. This private location in Pinewild sets it apart from anything else in its price range! The meticulously maintained interior features large living spaces with an abundance of light, easy flow for living or entertaining, gleaming hardwoods, outstanding visuals and a sense of warmth that is hard to come by. The heart of this home is a gourmet chef's kitchen with top-of-the-line appliances, superb counterspace and custom cabinetry.
The sense of peace and civility extend into the master bedroom and master bath area, as well as the large 2nd & 3rd bedrooms.
Beauty, grace, civility and tranquility are the calling cards for 56 Kilbride Dr. Pastoral back and front views make this home the perfectly manageable single level living experience in a price range that is way below its pedigree.
Contact an agent
Home facts
- Year built:2007
- Listing Id #:100516057
- Added:48 day(s) ago
- Updated:August 01, 2025 at 01:50 AM
Rooms and interior
- Bedrooms:3
- Total bathrooms:3
- Full bathrooms:2
- Half bathrooms:1
- Living area:2,786 sq. ft.
Heating and cooling
- Cooling:Central Air
- Heating:Electric, Fireplace(s), Heat Pump, Heating, Propane
Structure and exterior
- Roof:Architectural Shingle
- Year built:2007
- Building area:2,786 sq. ft.
- Lot area:0.7 Acres
Schools
- High school:Pinecrest High
- Middle school:West Pine Middle
- Elementary school:West Pine Elementary
Utilities
- Water:Municipal Water Available, Water Connected
- Sewer:Sewer Connected
Finances and disclosures
- Price:$739,000
- Price per sq. ft.:$265.25
New listings near 56 Kilbride Drive
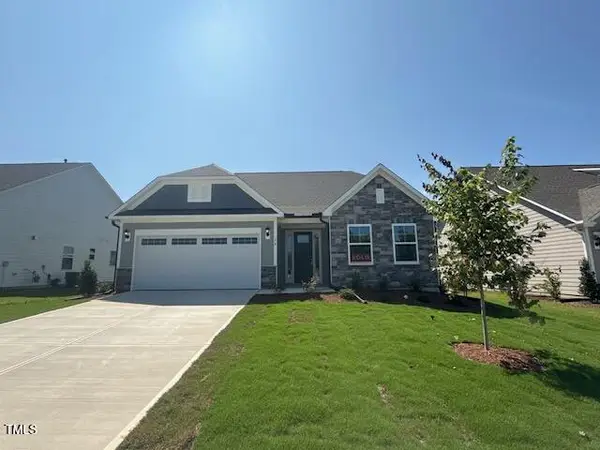 $529,078Pending3 beds 3 baths2,568 sq. ft.
$529,078Pending3 beds 3 baths2,568 sq. ft.20 Pin Cherry Lane, Youngsville, NC 27596
MLS# 10115560Listed by: EASTWOOD CONSTRUCTION LLC- New
 $400,000Active3 beds 2 baths1,688 sq. ft.
$400,000Active3 beds 2 baths1,688 sq. ft.2255 Longleaf Drive W, Pinehurst, NC 28374
MLS# 100524585Listed by: KELLER WILLIAMS PINEHURST - Open Sat, 1 to 3pmNew
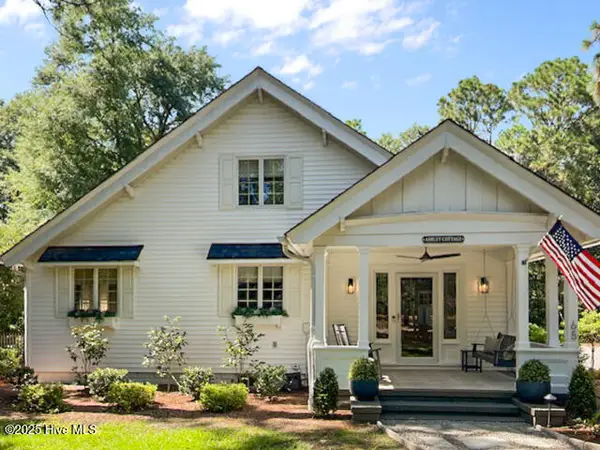 $1,300,000Active5 beds 3 baths2,782 sq. ft.
$1,300,000Active5 beds 3 baths2,782 sq. ft.65 Mccaskill Road E, Pinehurst, NC 28374
MLS# 100524556Listed by: MERIT REAL ESTATE SERVICES - New
 $799,000Active3 beds 4 baths4,146 sq. ft.
$799,000Active3 beds 4 baths4,146 sq. ft.38 Pinebrook Drive, Pinehurst, NC 28374
MLS# 746471Listed by: KELLER WILLIAMS REALTY (PINEHURST) - Open Sat, 1 to 3pmNew
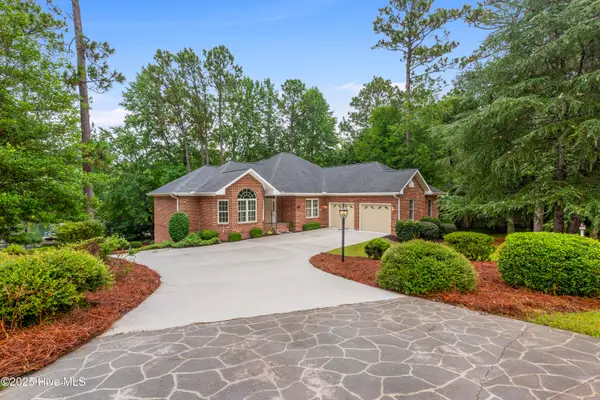 $930,000Active4 beds 3 baths4,031 sq. ft.
$930,000Active4 beds 3 baths4,031 sq. ft.115 Lake Forest Drive Sw, Pinehurst, NC 28374
MLS# 100524360Listed by: MEESE PROPERTY GROUP, LLC - Open Sat, 12 to 2pmNew
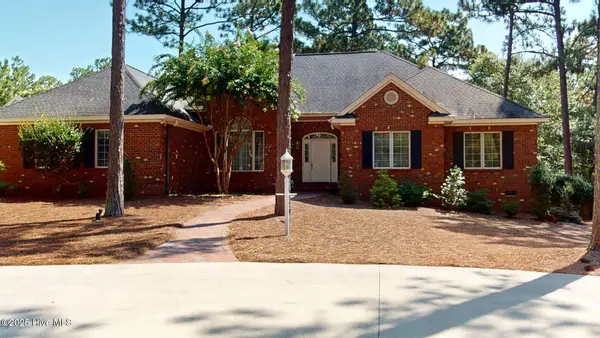 $1,150,000Active3 beds 3 baths3,446 sq. ft.
$1,150,000Active3 beds 3 baths3,446 sq. ft.50 Horse Creek Run, Pinehurst, NC 28374
MLS# 100524275Listed by: RHODES AND CO LLC - New
 $1,450,000Active3 beds 2 baths2,857 sq. ft.
$1,450,000Active3 beds 2 baths2,857 sq. ft.185 Cherokee Road, Pinehurst, NC 28374
MLS# 100524148Listed by: LIN HUTAFF'S PINEHURST REALTY GROUP - New
 $405,000Active2 beds 2 baths2,057 sq. ft.
$405,000Active2 beds 2 baths2,057 sq. ft.370 Fairway Court, Pinehurst, NC 28374
MLS# 100524128Listed by: KELLER WILLIAMS PINEHURST - New
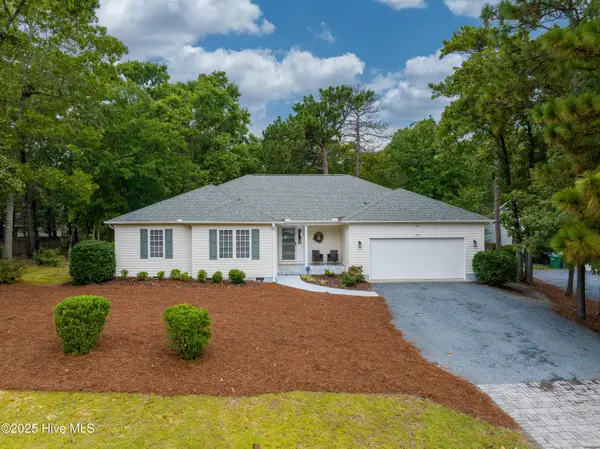 $448,000Active3 beds 2 baths1,920 sq. ft.
$448,000Active3 beds 2 baths1,920 sq. ft.270 Wheeling Drive, Pinehurst, NC 28374
MLS# 100524120Listed by: MEESE PROPERTY GROUP, LLC - New
 $999,999Active5 beds 4 baths3,302 sq. ft.
$999,999Active5 beds 4 baths3,302 sq. ft.530 Lake Forest Drive Se, Pinehurst, NC 28374
MLS# 100524110Listed by: KELLER WILLIAMS PINEHURST
