570 Nelson Way, Pinehurst, NC 28374
Local realty services provided by:Better Homes and Gardens Real Estate Lifestyle Property Partners
570 Nelson Way,Pinehurst, NC 28374
$1,158,345
- 4 Beds
- 6 Baths
- 3,780 sq. ft.
- Single family
- Pending
Listed by: keith harris
Office: pines sotheby's international realty
MLS#:100510976
Source:NC_CCAR
Price summary
- Price:$1,158,345
- Price per sq. ft.:$306.44
About this home
This spacious 4-bedroom, 4.5-bathroom home offers a functional and well-designed layout with premium upgrades throughout. The first floor features a large owner's suite, an open-concept kitchen, living, and dining area, plus a study. The living room includes a fireplace with custom built-in bookcases, and the kitchen is equipped with a 36-inch gas range, dishwasher, built in microwave, refrigerator, and a beverage cooler. Upstairs, there are three additional bedrooms, each with an attached bathroom, plus a massive rec room with a powder room attached.
Additional features include a 3-car attached garage, a screened porch, and high-end finishes throughout.
The home is built with energy efficiency in mind, featuring Energy Star appliances, EPA WaterSense plumbing fixtures, a whole-home dehumidifier, a dual-fuel HVAC system, a tankless Rinnai water heater, and a fully sealed, encapsulated crawlspace. Exterior construction includes 2x6 walls, Hardiplank siding, and PVC trim for durability and rot free maintenance.
Hollycrest Neighborhood Benefits:
Public water, public sewer, and natural gas line!
HOA: $1,500/year, covering street maintenance, sidewalks, streetlights, trash, and entrance upkeep
Located in Pinehurst ETJ with significant tax savings compared to homes within Pinehurst village limits
With an average projected energy savings of $2,000 per year, this home is designed for both luxury and efficiency.
For more details or to schedule a showing, contact us today!
Contact an agent
Home facts
- Year built:2025
- Listing ID #:100510976
- Added:203 day(s) ago
- Updated:December 22, 2025 at 08:42 AM
Rooms and interior
- Bedrooms:4
- Total bathrooms:6
- Full bathrooms:3
- Half bathrooms:3
- Living area:3,780 sq. ft.
Heating and cooling
- Cooling:Heat Pump
- Heating:Electric, Fireplace(s), Gas Pack, Heat Pump, Heating, Natural Gas
Structure and exterior
- Roof:Architectural Shingle, Metal
- Year built:2025
- Building area:3,780 sq. ft.
- Lot area:0.57 Acres
Schools
- High school:Pinecrest High
- Middle school:Southern Middle
- Elementary school:Pinehurst Elementary
Utilities
- Water:Water Connected
- Sewer:Sewer Connected
Finances and disclosures
- Price:$1,158,345
- Price per sq. ft.:$306.44
New listings near 570 Nelson Way
- New
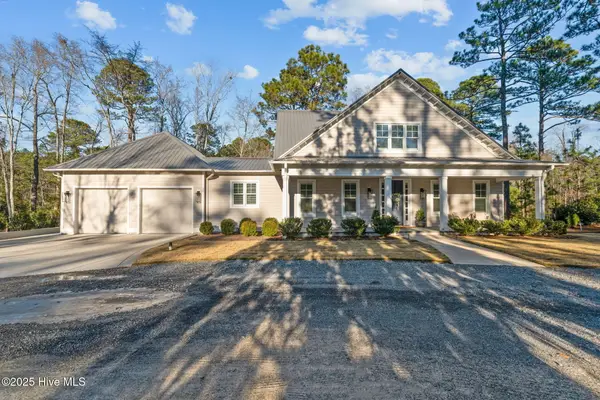 $1,225,000Active3 beds 4 baths3,601 sq. ft.
$1,225,000Active3 beds 4 baths3,601 sq. ft.30 Redtail Lane, Pinehurst, NC 28374
MLS# 100546257Listed by: RHODES AND CO LLC 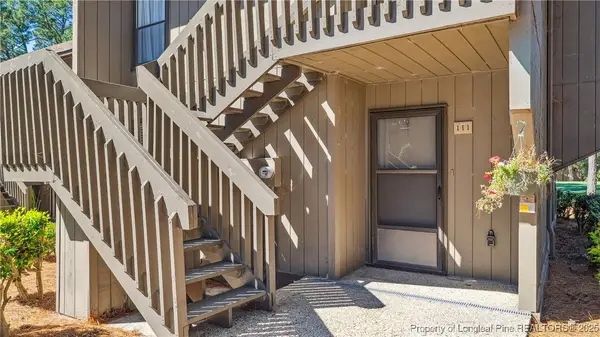 $285,000Active1 beds 1 baths572 sq. ft.
$285,000Active1 beds 1 baths572 sq. ft.115 Beulah Hill Road S #111, Pinehurst, NC 28374
MLS# 752043Listed by: EVERYTHING PINES PARTNERS LLC- New
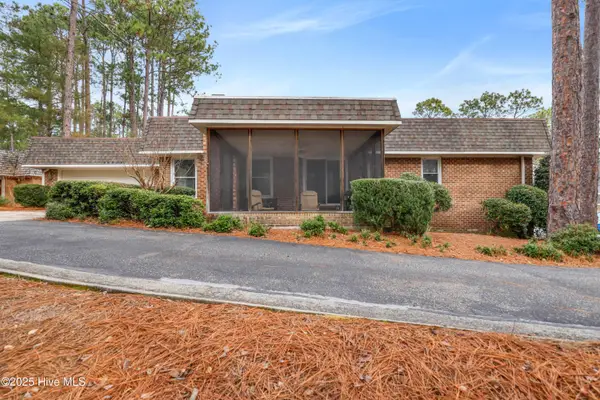 $290,000Active3 beds 2 baths1,738 sq. ft.
$290,000Active3 beds 2 baths1,738 sq. ft.124 Racquet Lane, Pinehurst, NC 28374
MLS# 100546193Listed by: REDFIN CORPORATION - New
 $290,000Active3 beds 2 baths1,738 sq. ft.
$290,000Active3 beds 2 baths1,738 sq. ft.124 Racquet Lane, Pinehurst, NC 28374
MLS# 754687Listed by: REDFIN CORP. - New
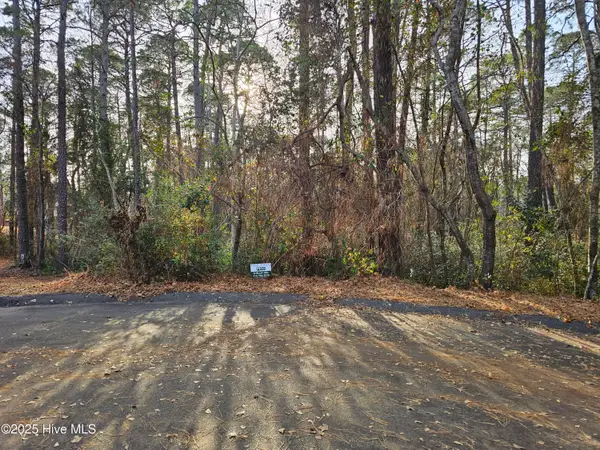 $39,900Active0.52 Acres
$39,900Active0.52 Acres4 Belmont Court, Pinehurst, NC 28374
MLS# 100546098Listed by: CAROLINA PROPERTY SALES - New
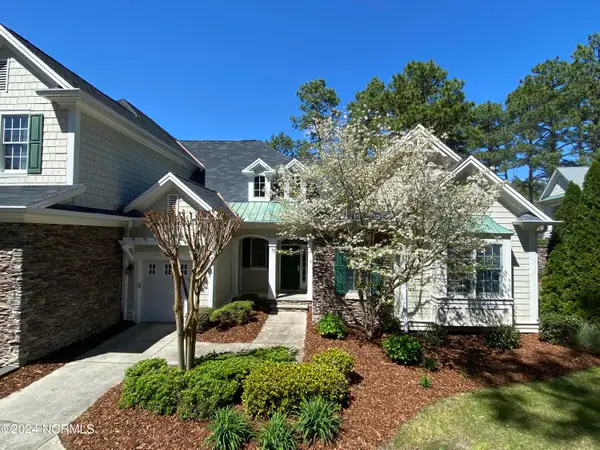 $137,000Active2 beds 3 baths1,600 sq. ft.
$137,000Active2 beds 3 baths1,600 sq. ft.300 Cochrane Castle Circle # 1, Pinehurst, NC 28374
MLS# 100546039Listed by: PINEHURST NATIONAL REALTY - New
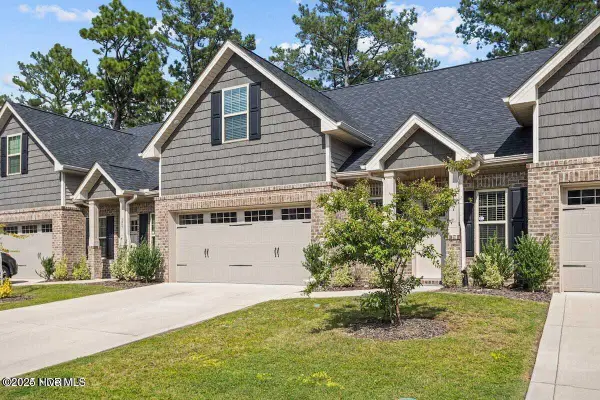 $369,000Active3 beds 3 baths2,014 sq. ft.
$369,000Active3 beds 3 baths2,014 sq. ft.127 Lark Drive, West End, NC 27376
MLS# 100545953Listed by: NEXTHOME IN THE PINES  $285,000Active1 beds 1 baths572 sq. ft.
$285,000Active1 beds 1 baths572 sq. ft.115 Beulah Hill Road S #111, Pinehurst, NC 28374
MLS# 752043Listed by: EVERYTHING PINES PARTNERS LLC- New
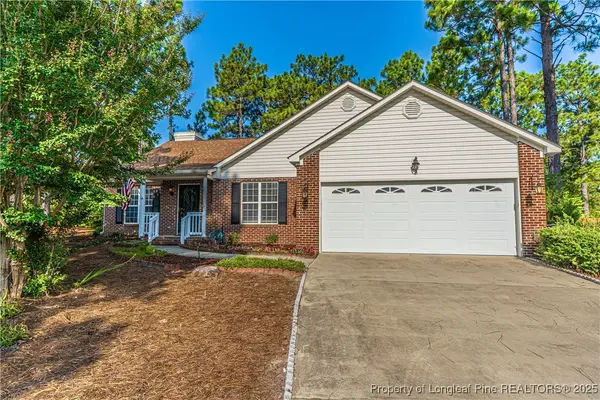 $410,000Active3 beds 2 baths1,986 sq. ft.
$410,000Active3 beds 2 baths1,986 sq. ft.8 White Court, Pinehurst, NC 28374
MLS# 754659Listed by: MEESE PROPERTY GROUP - New
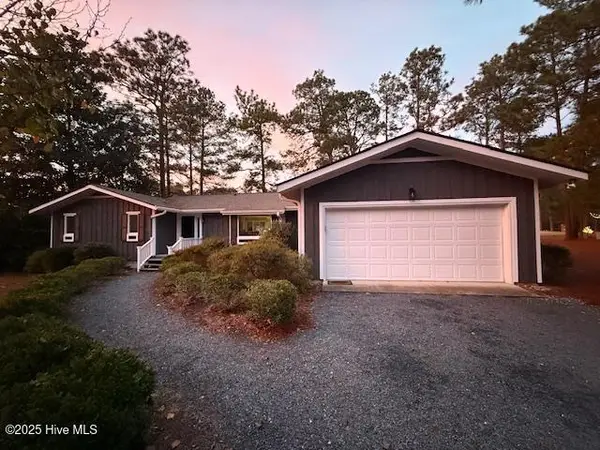 $635,000Active2 beds 2 baths1,970 sq. ft.
$635,000Active2 beds 2 baths1,970 sq. ft.5 W Quail Lake Road, Pinehurst, NC 28374
MLS# 100545838Listed by: VIOLETTE REALTY
