65 Brandon Trail, Pinehurst, NC 28374
Local realty services provided by:Better Homes and Gardens Real Estate Lifestyle Property Partners
65 Brandon Trail,Pinehurst, NC 28374
$395,000
- 2 Beds
- 2 Baths
- 1,287 sq. ft.
- Single family
- Active
Upcoming open houses
- Sun, Oct 1901:00 pm - 03:00 pm
Listed by:craig dunlop
Office:berkshire hathaway hs pinehurst realty group/ph
MLS#:100536019
Source:NC_CCAR
Price summary
- Price:$395,000
- Price per sq. ft.:$306.92
About this home
Pinehurst #6 golf front townhouse in excellent condition, both inside and out. in the Juniper Creek subdivision. Natural light abounds in this pristine conditioned 2BD/2BA w split plan with vaulted ceilings. A spacious kitchen opens to the vaulted ceiling Living/Dining Room w windowed wall & access to an expansive rear deck. This extremely well maintained split bedroom design offers 2 bedrooms with 2 full baths with entrance from both bedrooms to the huge full length back deck overlooking the 11th hole. Bedrooms both have en suite baths. Has large garage on private golf front lot. Newly replaced roof, HVAC and $9,000 worth of Pella sliding doors. This unit needs nothing done, just move in and enjoy.
Contact an agent
Home facts
- Year built:1991
- Listing ID #:100536019
- Added:3 day(s) ago
- Updated:October 17, 2025 at 08:47 PM
Rooms and interior
- Bedrooms:2
- Total bathrooms:2
- Full bathrooms:2
- Living area:1,287 sq. ft.
Heating and cooling
- Cooling:Heat Pump
- Heating:Electric, Heat Pump, Heating
Structure and exterior
- Roof:Composition, Shingle
- Year built:1991
- Building area:1,287 sq. ft.
Schools
- High school:Pinecrest High
- Middle school:West Pine Middle
- Elementary school:West Pine Elementary
Utilities
- Water:Water Connected
- Sewer:Sewer Connected
Finances and disclosures
- Price:$395,000
- Price per sq. ft.:$306.92
New listings near 65 Brandon Trail
- New
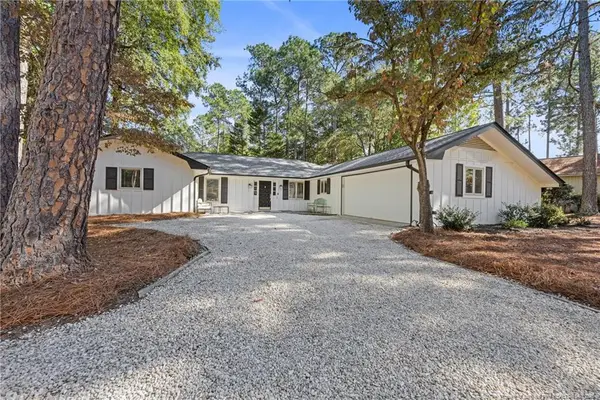 $599,000Active3 beds 3 baths2,395 sq. ft.
$599,000Active3 beds 3 baths2,395 sq. ft.265 Oakmont Circle #1, Pinehurst, NC 28374
MLS# LP752002Listed by: LPT REALTY LLC - New
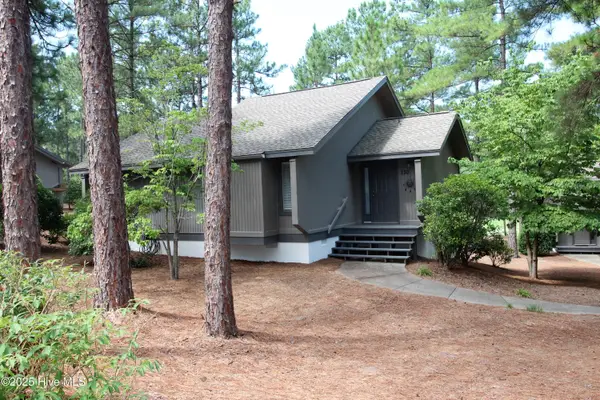 $339,000Active2 beds 2 baths1,123 sq. ft.
$339,000Active2 beds 2 baths1,123 sq. ft.130 Barton Hills Court, Pinehurst, NC 28374
MLS# 100536762Listed by: FORE PROPERTIES - New
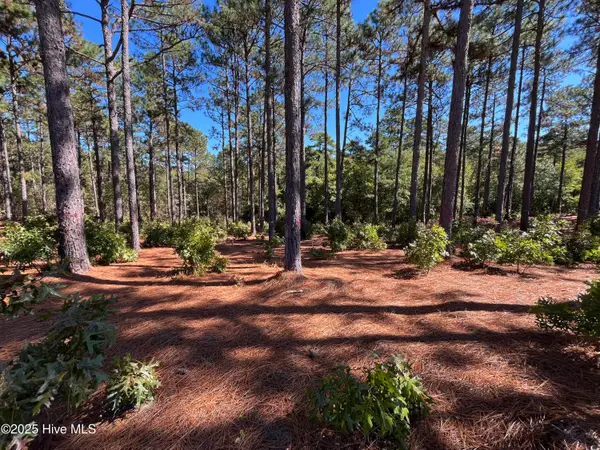 $265,000Active1.63 Acres
$265,000Active1.63 Acres101 Haddington Drive, Pinehurst, NC 28374
MLS# 100536631Listed by: KELLER WILLIAMS PINEHURST - New
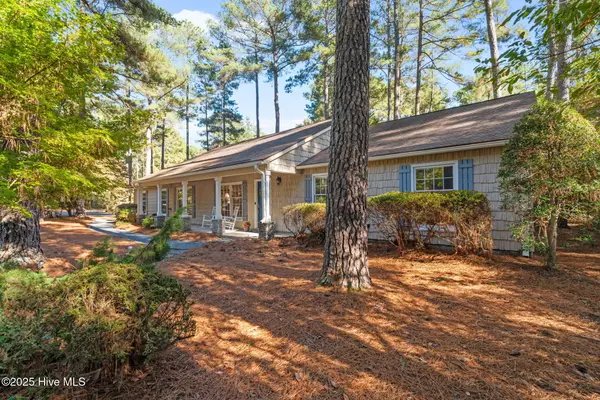 $515,000Active3 beds 2 baths2,049 sq. ft.
$515,000Active3 beds 2 baths2,049 sq. ft.4 White Birch Lane, Pinehurst, NC 28374
MLS# 100536653Listed by: PINES SOTHEBY'S INTERNATIONAL REALTY  $5,100,000Active13.76 Acres
$5,100,000Active13.76 AcresAddress Withheld By Seller, Pinehurst, NC 28374
MLS# 100498486Listed by: TAPROOT REALTY GROUP LLC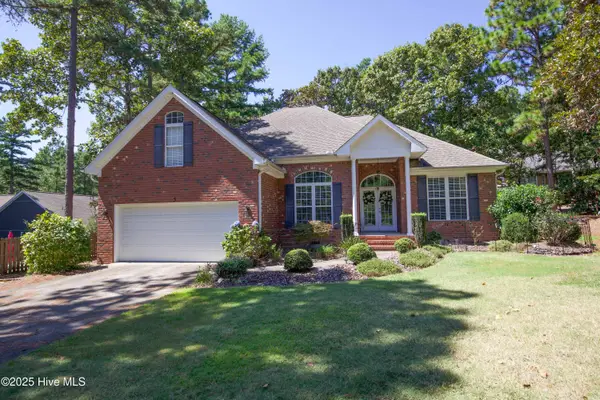 $510,000Pending4 beds 3 baths2,095 sq. ft.
$510,000Pending4 beds 3 baths2,095 sq. ft.3 Gingham Place #3, Pinehurst, NC 28374
MLS# 100530589Listed by: BERKSHIRE HATHAWAY HS PINEHURST REALTY GROUP/PH- Open Sat, 11:30am to 1:30pmNew
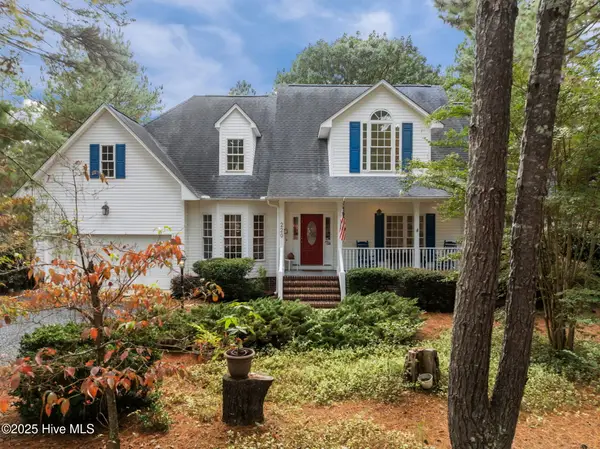 $595,000Active3 beds 4 baths3,605 sq. ft.
$595,000Active3 beds 4 baths3,605 sq. ft.220 Pine Vista Drive, Pinehurst, NC 28374
MLS# 100536493Listed by: AT HOME REALTORS - New
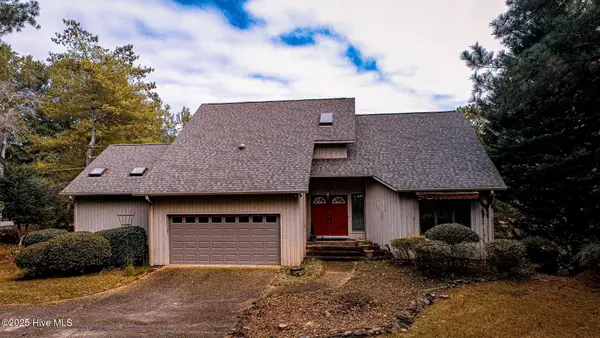 Listed by BHGRE$695,000Active3 beds 3 baths2,284 sq. ft.
Listed by BHGRE$695,000Active3 beds 3 baths2,284 sq. ft.1050 Burning Tree Road, Pinehurst, NC 28374
MLS# 100536507Listed by: BETTER HOMES AND GARDENS REAL ESTATE LIFESTYLE PROPERTY PARTNERS - Open Sun, 1 to 3pmNew
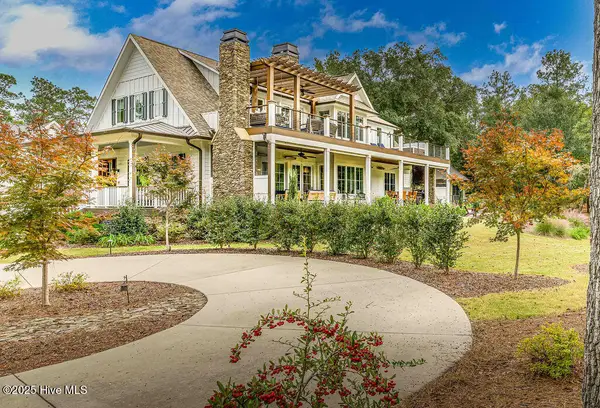 $2,795,000Active4 beds 5 baths4,326 sq. ft.
$2,795,000Active4 beds 5 baths4,326 sq. ft.10 Inverrary Court, Pinehurst, NC 28374
MLS# 100536164Listed by: COLDWELL BANKER ADVANTAGE-SOUTHERN PINES
