7 Remington Lane, Pinehurst, NC 28374
Local realty services provided by:Better Homes and Gardens Real Estate Lifestyle Property Partners
7 Remington Lane,Pinehurst, NC 28374
$499,000
- 4 Beds
- 3 Baths
- 2,992 sq. ft.
- Single family
- Active
Listed by: michelle sims
Office: olive & co. realty
MLS#:100541053
Source:NC_CCAR
Price summary
- Price:$499,000
- Price per sq. ft.:$166.78
About this home
ROOM, ROOM, and MORE ROOM in this perfectly located home WITH A WHOLE HOUSE GENERATOR in Village Acres! New roof to be installed after deed is recorded!!!
PINEHURST COUNTRY CLUB CHARTER MEMBERSHIP transferrable with a 50 percent reduction in the initiation fee for buyer's tier of choice as long as membership is activated within 60 days of recorded purchase. Inquiries can be made the Pinehurst Resort & Membership office for details.
Everything you need close to everything you want! This four bedroom home has both a recreation/media room AND a flex room with closet AND storage closet that could be used as a bedroom or whatever you can imagine. Walk-out basement invites you to go directly to the hot tub completely surrounded by a privacy fence. Primary suite on the main floor along with another bedroom and bathroom as well as open living and dining area with recently refinished REAL hardwood floors. The other two bedrooms, bonus, and media/recreation space are downstairs with a large bathroom. This brilliantly designed floor plan with 2,992 sq ft is certain to make you want to call this home!
This home is only a few minutes to FirstHealth Regional Hospital and the Village of Pinehurst. For exercise enthusiasts, make sure to view the Greenway Trail map online.
Additional features include: hot tub, a Honeywell Generator with a Generac engine, and a 500 gal propane buried propane tank owned by seller.
**New roof is offered to future homeowner(s). Sellers are offering a $12,000 credit for a new roof to be installed after closing/deed recording. The roof credit will be paid for out of proceeds from sale of the house. The funds will be noted in the closing disclosure, buyer's attorney will be able to either hold the funds to pay the roofing company or pay directly to the buyer and buyer can use roofer of their choice. A quote from sellers preferred roofing company is attached in the documents.
Contact an agent
Home facts
- Year built:2008
- Listing ID #:100541053
- Added:46 day(s) ago
- Updated:December 31, 2025 at 11:20 AM
Rooms and interior
- Bedrooms:4
- Total bathrooms:3
- Full bathrooms:3
- Living area:2,992 sq. ft.
Heating and cooling
- Cooling:Central Air
- Heating:Electric, Heat Pump, Heating
Structure and exterior
- Roof:Composition
- Year built:2008
- Building area:2,992 sq. ft.
- Lot area:0.22 Acres
Schools
- High school:Pinecrest High
- Middle school:West Pine Middle
- Elementary school:Pinehurst Elementary
Utilities
- Water:Water Connected
- Sewer:Sewer Connected
Finances and disclosures
- Price:$499,000
- Price per sq. ft.:$166.78
New listings near 7 Remington Lane
- New
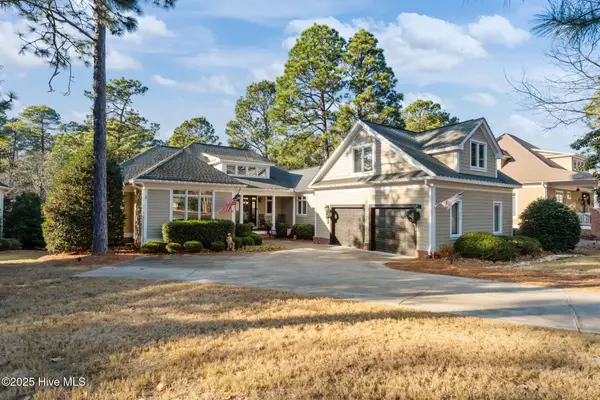 $1,782,000Active5 beds 6 baths6,379 sq. ft.
$1,782,000Active5 beds 6 baths6,379 sq. ft.3 Granville Drive, Pinehurst, NC 28374
MLS# 100546885Listed by: COLONY PARTNERS - New
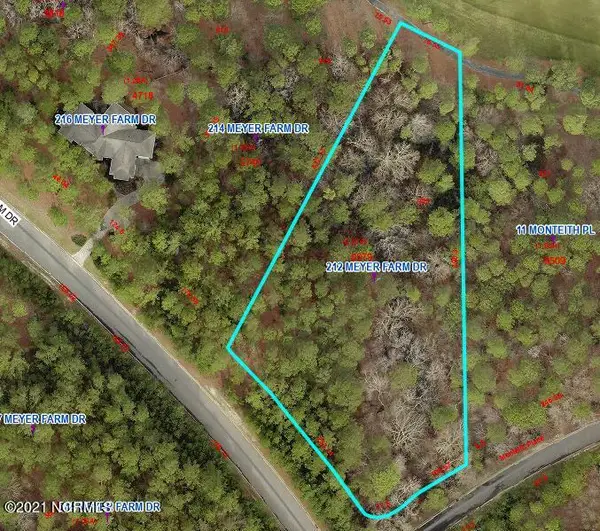 $445,000Active2.31 Acres
$445,000Active2.31 Acres212 Meyer Farm Drive, Pinehurst, NC 28374
MLS# 100546858Listed by: PINES SOTHEBY'S INTERNATIONAL REALTY - New
 $399,900Active3 beds 2 baths1,645 sq. ft.
$399,900Active3 beds 2 baths1,645 sq. ft.215 Merion Circle, Pinehurst, NC 28374
MLS# 100546798Listed by: THOMAS REALTY 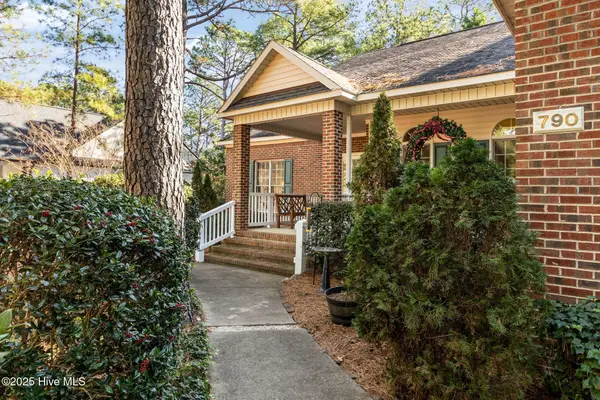 $389,000Pending3 beds 2 baths2,001 sq. ft.
$389,000Pending3 beds 2 baths2,001 sq. ft.790 Monticello Drive, Pinehurst, NC 28374
MLS# 100546654Listed by: KELLER WILLIAMS PINEHURST- New
 $274,000Active3 beds 2 baths1,382 sq. ft.
$274,000Active3 beds 2 baths1,382 sq. ft.72 Orchard Lane, Parkton, NC 28371
MLS# 754959Listed by: RE/MAX SIGNATURE REALTY - New
 $282,000Active3 beds 2 baths1,435 sq. ft.
$282,000Active3 beds 2 baths1,435 sq. ft.52 Orchard Lane, Parkton, NC 28371
MLS# 754965Listed by: RE/MAX SIGNATURE REALTY - New
 $282,000Active3 beds 2 baths1,435 sq. ft.
$282,000Active3 beds 2 baths1,435 sq. ft.90 Orchard Lane, Parkton, NC 28371
MLS# 754967Listed by: RE/MAX SIGNATURE REALTY 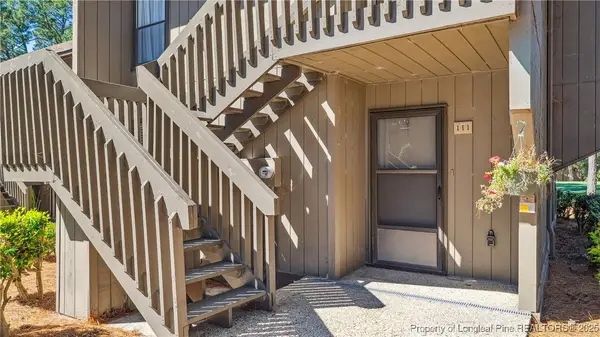 $285,000Active1 beds 1 baths572 sq. ft.
$285,000Active1 beds 1 baths572 sq. ft.115 Beulah Hill Road S #111, Pinehurst, NC 28374
MLS# 752043Listed by: EVERYTHING PINES PARTNERS LLC- New
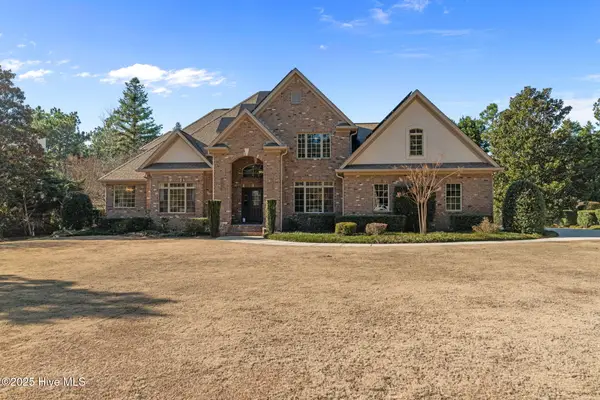 $1,000,000Active4 beds 4 baths3,633 sq. ft.
$1,000,000Active4 beds 4 baths3,633 sq. ft.35 Glen Meadow Court, Pinehurst, NC 28374
MLS# 100546522Listed by: CHADHIGBY.COM, LLC - New
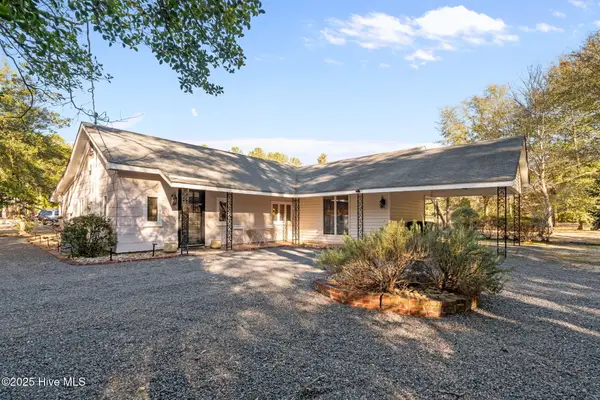 $400,000Active3 beds 2 baths1,450 sq. ft.
$400,000Active3 beds 2 baths1,450 sq. ft.30 Windmere Road, Pinehurst, NC 28374
MLS# 100546523Listed by: CHADHIGBY.COM, LLC
