7 Stanton Circle, Pinehurst, NC 28374
Local realty services provided by:Better Homes and Gardens Real Estate Lifestyle Property Partners
7 Stanton Circle,Pinehurst, NC 28374
$638,000
- 3 Beds
- 3 Baths
- 2,570 sq. ft.
- Townhouse
- Active
Listed by: debra brenner
Office: lin hutaff's pinehurst realty group
MLS#:100531730
Source:NC_CCAR
Price summary
- Price:$638,000
- Price per sq. ft.:$248.25
About this home
Luxurious townhome living awaits in the sought-after Cotswold of Pinehurst community. Pinehurst CC transferable membership available, buyer to pay transfer fee.This three-bedroom, three-bath residence offers over 2,500 square feet, with all three bedrooms and two full baths thoughtfully located on the first floor for comfort and convenience. Wonderful 12' and10' ceilings and hardwood floors throughout the first floor create a light-filled, elegant atmosphere. The spacious formal living and dining rooms set the stage for entertaining, while a lovely brick deck extends the living space outdoors. Upstairs, a large bonus room with a full bath provides flexible options for guests, a home office, or media room. A large two-car garage adds convenience and storage. With exterior landscape maintenance handled by the HOA, this property is truly a LOCK-and-LEAVE opportunity. The neighborhood also features a SALTWATER swimming pool and provides easy access to the Village of Pinehurst and all the lifestyle amenities the area has to offer.
Contact an agent
Home facts
- Year built:2006
- Listing ID #:100531730
- Added:156 day(s) ago
- Updated:February 23, 2026 at 11:19 AM
Rooms and interior
- Bedrooms:3
- Total bathrooms:3
- Full bathrooms:3
- Living area:2,570 sq. ft.
Heating and cooling
- Cooling:Heat Pump
- Heating:Electric, Heat Pump, Heating
Structure and exterior
- Roof:Architectural Shingle
- Year built:2006
- Building area:2,570 sq. ft.
- Lot area:0.11 Acres
Schools
- High school:Pinecrest High
- Middle school:West Pine Middle
- Elementary school:West Pine Elementary
Utilities
- Water:Water Connected
- Sewer:Sewer Connected
Finances and disclosures
- Price:$638,000
- Price per sq. ft.:$248.25
New listings near 7 Stanton Circle
- New
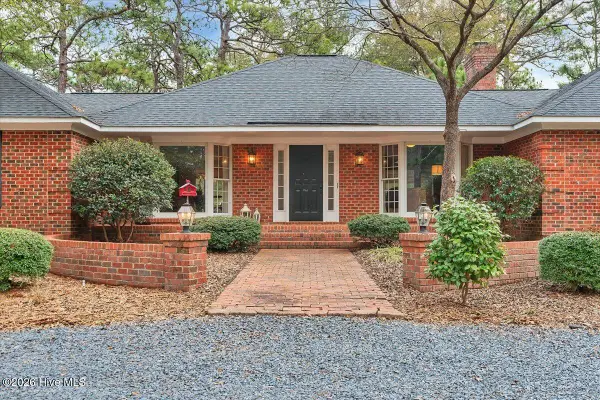 $630,000Active3 beds 3 baths2,536 sq. ft.
$630,000Active3 beds 3 baths2,536 sq. ft.40 Harlow Road, Pinehurst, NC 28374
MLS# 100556056Listed by: KELLER WILLIAMS PINEHURST - New
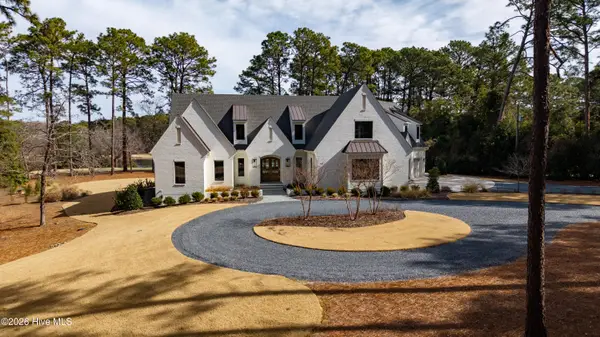 Listed by BHGRE$2,850,000Active4 beds 4 baths5,201 sq. ft.
Listed by BHGRE$2,850,000Active4 beds 4 baths5,201 sq. ft.70 Lake Dornoch Drive, Pinehurst, NC 28374
MLS# 100555807Listed by: BETTER HOMES AND GARDENS REAL ESTATE LIFESTYLE PROPERTY PARTNERS - New
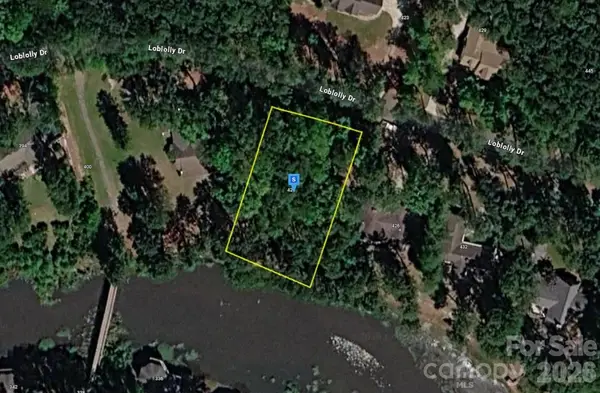 $139,999Active0.53 Acres
$139,999Active0.53 Acres420 Loblolly Court, Pinehurst, NC 28374
MLS# 4349397Listed by: MRE BROKERAGE SERVICES LLC - New
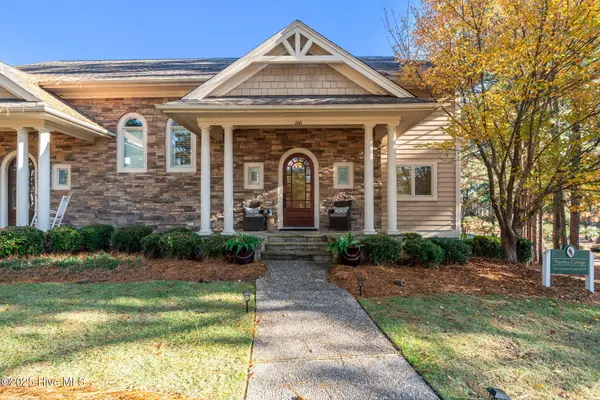 $899,000Active3 beds 4 baths2,662 sq. ft.
$899,000Active3 beds 4 baths2,662 sq. ft.140 Cochrane Castle Circle, Pinehurst, NC 28374
MLS# 100555744Listed by: MLV PROPERTIES - New
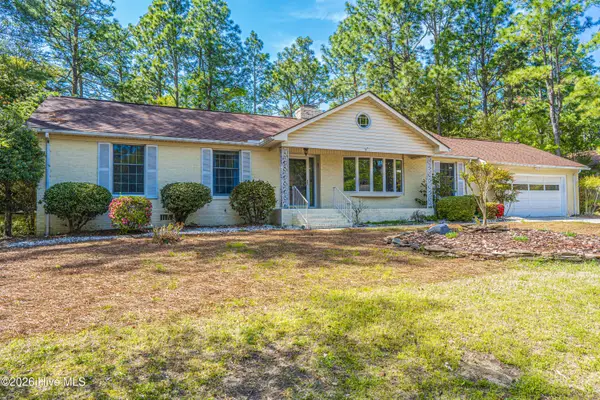 $500,000Active4 beds 2 baths2,140 sq. ft.
$500,000Active4 beds 2 baths2,140 sq. ft.105 Lost Tree Road, Pinehurst, NC 28374
MLS# 100555761Listed by: KELLER WILLIAMS PINEHURST - New
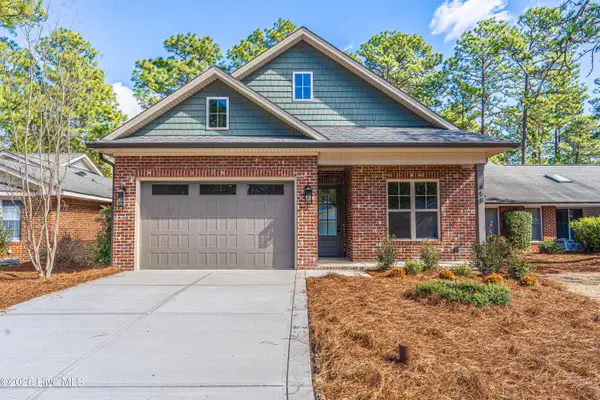 $589,500Active3 beds 2 baths1,737 sq. ft.
$589,500Active3 beds 2 baths1,737 sq. ft.450 Pinehurst Trace Drive, Pinehurst, NC 28374
MLS# 100555655Listed by: HEART OF THE PINES REALTY - New
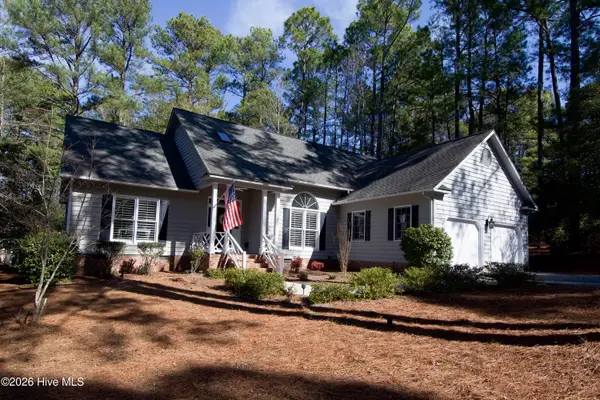 $549,500Active3 beds 2 baths1,844 sq. ft.
$549,500Active3 beds 2 baths1,844 sq. ft.3 Merion Circle, Pinehurst, NC 28374
MLS# 100555636Listed by: NORTHSIDE REALTY, INC. - New
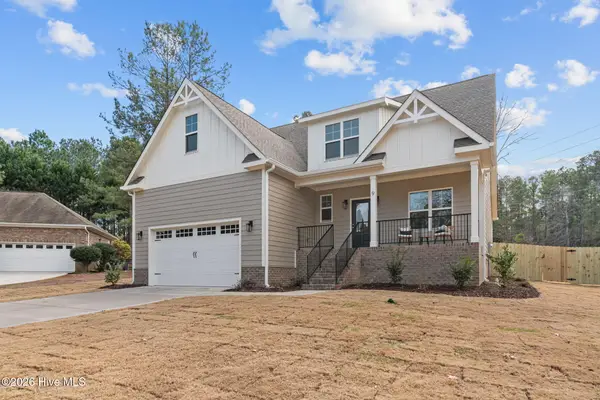 $669,000Active4 beds 3 baths2,567 sq. ft.
$669,000Active4 beds 3 baths2,567 sq. ft.9 Tull Lane, Pinehurst, NC 28374
MLS# 100555514Listed by: CAROLINA PROPERTY SALES - New
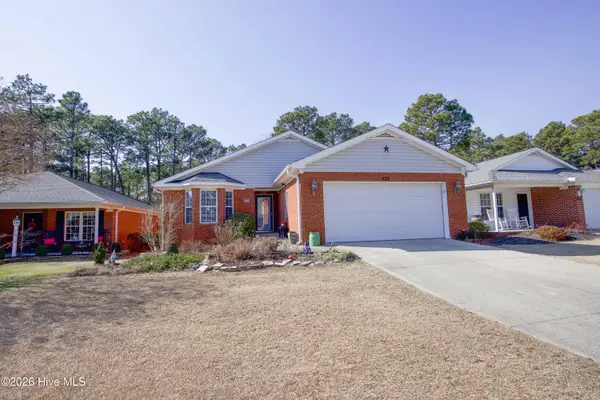 $460,000Active3 beds 2 baths2,068 sq. ft.
$460,000Active3 beds 2 baths2,068 sq. ft.623 Pinehurst Trace Drive, Pinehurst, NC 28374
MLS# 100555430Listed by: EVERYTHING PINES PARTNERS LLC - New
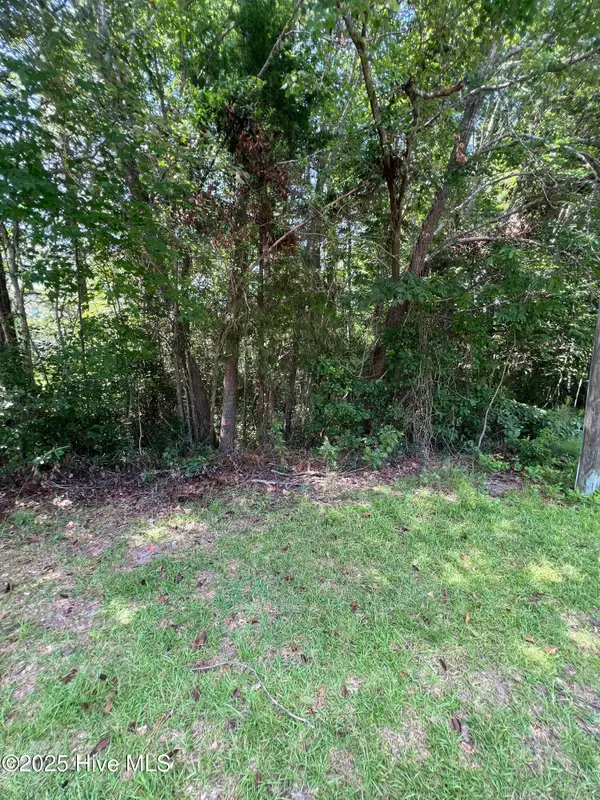 $55,000Active0.21 Acres
$55,000Active0.21 Acres301 Spring Lake Drive, Pinehurst, NC 28374
MLS# 100555317Listed by: MERIT REAL ESTATE SERVICES

