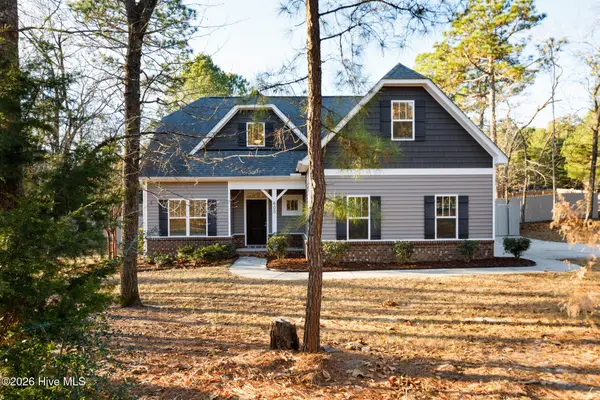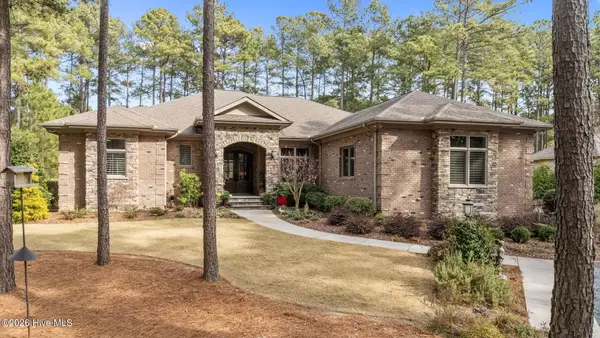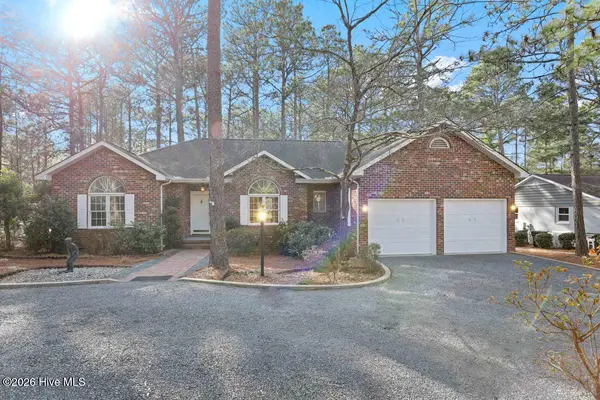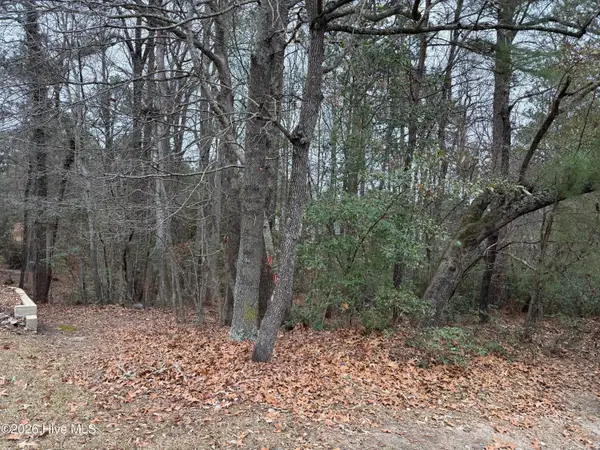7 Wellington Drive, Pinehurst, NC 28374
Local realty services provided by:Better Homes and Gardens Real Estate Elliott Coastal Living
7 Wellington Drive,Pinehurst, NC 28374
$1,350,000
- 4 Beds
- 4 Baths
- 4,280 sq. ft.
- Single family
- Active
Listed by: katherine casey peele
Office: colony partners
MLS#:100543145
Source:NC_CCAR
Price summary
- Price:$1,350,000
- Price per sq. ft.:$315.42
About this home
In 2005, this beautiful Village home was meticulously crafted as a custom build, incorporating numerous updates and modern features to enhance its appeal. The residence boasts four spacious bedrooms, with the primary bedroom conveniently located on the main floor, offering ease and accessibility. Nestled on a serene cul-de-sac, this property enjoys a peaceful setting while being in close proximity to the prestigious Forest Creek Golf Club, perfect for golf enthusiasts.
This exceptional home is eligible for short-term rentals, adhering to the guidelines set forth by the Forest Creek Property Owners Association. It is situated within the exclusive gated community of Forest Creek, a highly sought-after enclave known for its luxurious lifestyle. Forest Creek Golf Club is renowned for its two private 18-hole golf courses, expertly designed by the legendary Tom Fazio, providing residents with world-class golfing experiences.
While all amenities within the gates of FCGC require a club membership, it is important to note that a FCGC membership is not a prerequisite for purchasing this property. Offering potential buyers the flexibility to enjoy benefits of this community without the obligation of purchasing a membership makes this prestigious neighborhood an attractive option for those seeking luxury with an accessible lifestyle.
Contact an agent
Home facts
- Year built:2005
- Listing ID #:100543145
- Added:45 day(s) ago
- Updated:January 11, 2026 at 11:33 AM
Rooms and interior
- Bedrooms:4
- Total bathrooms:4
- Full bathrooms:3
- Half bathrooms:1
- Living area:4,280 sq. ft.
Heating and cooling
- Cooling:Central Air
- Heating:Electric, Heat Pump, Heating
Structure and exterior
- Roof:Composition
- Year built:2005
- Building area:4,280 sq. ft.
- Lot area:0.58 Acres
Schools
- High school:Union Pines
- Middle school:New Century Middle
- Elementary school:McDeeds Creek Elementary
Utilities
- Water:Water Connected
- Sewer:Sewer Connected
Finances and disclosures
- Price:$1,350,000
- Price per sq. ft.:$315.42
New listings near 7 Wellington Drive
- Open Sat, 1 to 3pmNew
 $557,900Active4 beds 3 baths2,350 sq. ft.
$557,900Active4 beds 3 baths2,350 sq. ft.14 Starlit Lane, Pinehurst, NC 28374
MLS# 100548543Listed by: MCDEVITT TOWN & COUNTRY PROPERTIES - New
 $589,000Active0.78 Acres
$589,000Active0.78 Acres63 Chestertown Drive, Pinehurst, NC 28374
MLS# 100548402Listed by: COLDWELL BANKER ADVANTAGE-SOUTHERN PINES - New
 $539,900Active4 beds 3 baths2,164 sq. ft.
$539,900Active4 beds 3 baths2,164 sq. ft.600 Burning Tree Road, Pinehurst, NC 28374
MLS# 100548358Listed by: CENTURY 21 THE REALTY GROUP - New
 $875,000Active3 beds 3 baths2,740 sq. ft.
$875,000Active3 beds 3 baths2,740 sq. ft.54 Greyabbey Drive, Pinehurst, NC 28374
MLS# 100548350Listed by: THE GENTRY TEAM - New
 $1,121,859Active3 beds 3 baths2,632 sq. ft.
$1,121,859Active3 beds 3 baths2,632 sq. ft.74 Fenwick Lane, Pinehurst, NC 28374
MLS# 100548307Listed by: COLDWELL BANKER ADVANTAGE-SOUTHERN PINES - New
 $550,000Active3 beds 2 baths1,833 sq. ft.
$550,000Active3 beds 2 baths1,833 sq. ft.125 Pinyon Circle, Pinehurst, NC 28374
MLS# 100548205Listed by: EXP REALTY - New
 $385,000Active3 beds 2 baths1,802 sq. ft.
$385,000Active3 beds 2 baths1,802 sq. ft.760 Pinehurst Trace Drive, Pinehurst, NC 28374
MLS# 100548071Listed by: MEESE PROPERTY GROUP, LLC - New
 $95,000Active0.31 Acres
$95,000Active0.31 Acres275 Canter Lane, Pinehurst, NC 28374
MLS# 100548097Listed by: KELLER WILLIAMS PINEHURST - New
 $450,000Active0.79 Acres
$450,000Active0.79 Acres65 Westlake Road, Pinehurst, NC 28374
MLS# 100548015Listed by: KELLER WILLIAMS PINEHURST - New
 $1,800,000Active5 beds 6 baths6,696 sq. ft.
$1,800,000Active5 beds 6 baths6,696 sq. ft.215 Inverrary Road, Pinehurst, NC 28374
MLS# 100547926Listed by: KELLER WILLIAMS PINEHURST
