730 Diamondhead Drive S, Pinehurst, NC 28374
Local realty services provided by:Better Homes and Gardens Real Estate Elliott Coastal Living
730 Diamondhead Drive S,Pinehurst, NC 28374
$1,350,000
- 4 Beds
- 4 Baths
- 4,052 sq. ft.
- Single family
- Active
Listed by: crystal wall
Office: formyduval homes real estate, llc.
MLS#:100517558
Source:NC_CCAR
Price summary
- Price:$1,350,000
- Price per sq. ft.:$333.17
About this home
Stunning 4,052 Sf 2-story home with exceptional features inside & out built by Formyduval Homes LLC! Welcome to this beautifully designed home, offering the perfect blend of luxury, functionality & comfort. Situated on a spacious lot, this home features a 3-car garage, covered front porch, screened back porch & a covered back patio with outdoor kitchen—ideal for both relaxing & entertaining. Also included is a whole home Generac generator, underground irrigation automatic sprinkler system, tankless hot water heater & is eligible for a transferrable PCC Membership. Step inside the main level to discover a thoughtfully designed layout featuring a dedicated office/study, a powder room, a cozy breakfast nook & a butler's pantry for seamless hosting. You'll also find an oversized laundry room plus a separate formal dining room to meet all your household needs. The primary suite on the main floor is a true retreat, boasting a private sitting nook, dual walk-in closets, double vanity, linen closet, a grand walk-in shower & a luxurious separate soaking tub. Upstairs, you'll find 3 spacious bedrooms, each with its own walk-in closet, along with a comfortable sitting room & 2 full bathrooms—providing privacy & convenience for family or guests. This home offers high-end living with smart design & plenty of space for work, play & relaxation. Don't miss your opportunity to make this exceptional property your forever home! If under contract before the selections have been ordered, the buyers will have the chance to make changes.
Contact an agent
Home facts
- Year built:2025
- Listing ID #:100517558
- Added:232 day(s) ago
- Updated:February 23, 2026 at 11:19 AM
Rooms and interior
- Bedrooms:4
- Total bathrooms:4
- Full bathrooms:3
- Half bathrooms:1
- Living area:4,052 sq. ft.
Heating and cooling
- Cooling:Central Air, Heat Pump
- Heating:Electric, Forced Air, Heat Pump, Heating
Structure and exterior
- Roof:Architectural Shingle, Metal
- Year built:2025
- Building area:4,052 sq. ft.
- Lot area:0.33 Acres
Schools
- High school:Pinecrest High
- Middle school:West Pine Middle
- Elementary school:Pinehurst Elementary
Utilities
- Water:Water Connected
- Sewer:Sewer Connected
Finances and disclosures
- Price:$1,350,000
- Price per sq. ft.:$333.17
New listings near 730 Diamondhead Drive S
- New
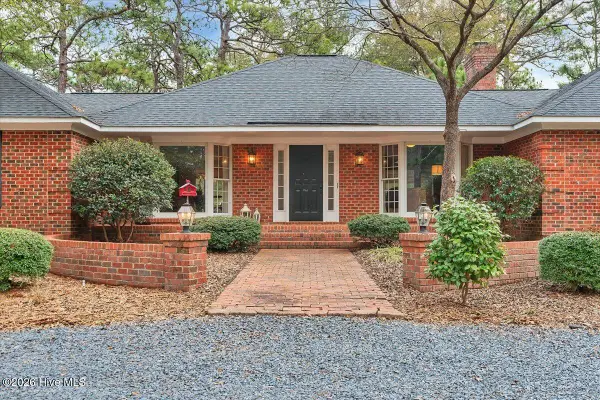 $630,000Active3 beds 3 baths2,536 sq. ft.
$630,000Active3 beds 3 baths2,536 sq. ft.40 Harlow Road, Pinehurst, NC 28374
MLS# 100556056Listed by: KELLER WILLIAMS PINEHURST - New
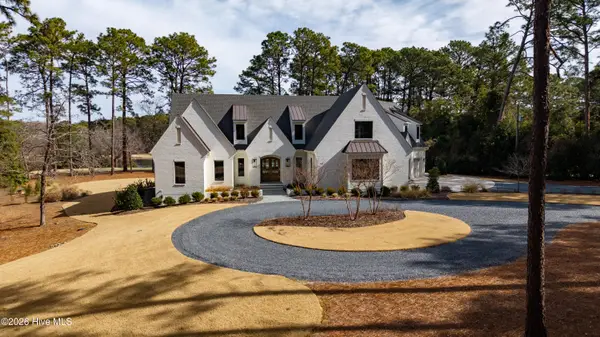 Listed by BHGRE$2,850,000Active4 beds 4 baths5,201 sq. ft.
Listed by BHGRE$2,850,000Active4 beds 4 baths5,201 sq. ft.70 Lake Dornoch Drive, Pinehurst, NC 28374
MLS# 100555807Listed by: BETTER HOMES AND GARDENS REAL ESTATE LIFESTYLE PROPERTY PARTNERS - New
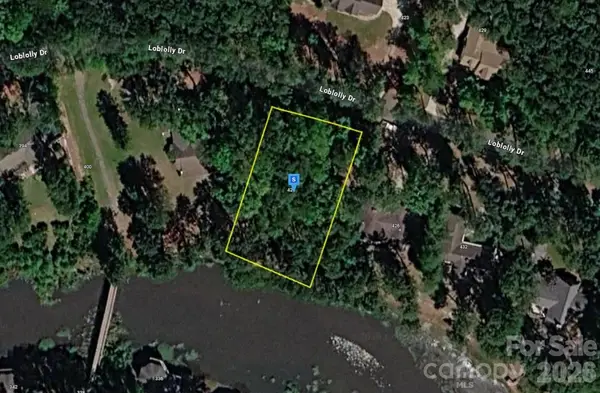 $139,999Active0.53 Acres
$139,999Active0.53 Acres420 Loblolly Court, Pinehurst, NC 28374
MLS# 4349397Listed by: MRE BROKERAGE SERVICES LLC - New
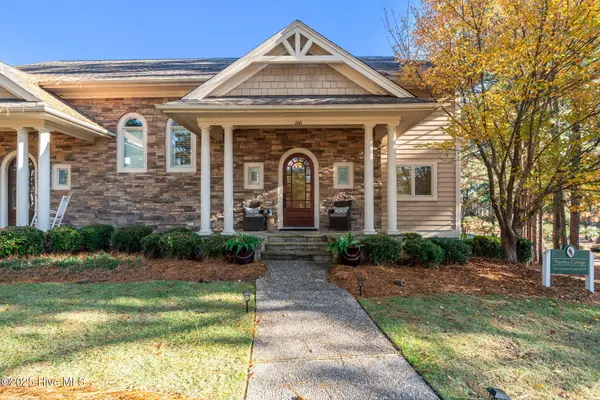 $899,000Active3 beds 4 baths2,662 sq. ft.
$899,000Active3 beds 4 baths2,662 sq. ft.140 Cochrane Castle Circle, Pinehurst, NC 28374
MLS# 100555744Listed by: MLV PROPERTIES - New
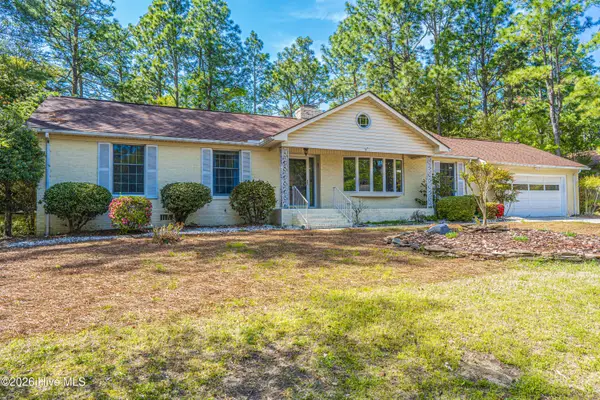 $500,000Active4 beds 2 baths2,140 sq. ft.
$500,000Active4 beds 2 baths2,140 sq. ft.105 Lost Tree Road, Pinehurst, NC 28374
MLS# 100555761Listed by: KELLER WILLIAMS PINEHURST - New
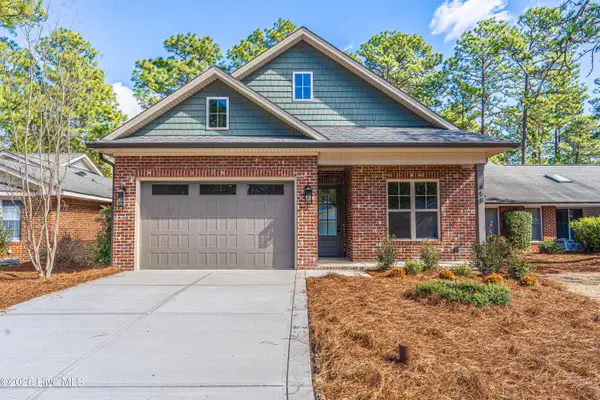 $589,500Active3 beds 2 baths1,737 sq. ft.
$589,500Active3 beds 2 baths1,737 sq. ft.450 Pinehurst Trace Drive, Pinehurst, NC 28374
MLS# 100555655Listed by: HEART OF THE PINES REALTY - New
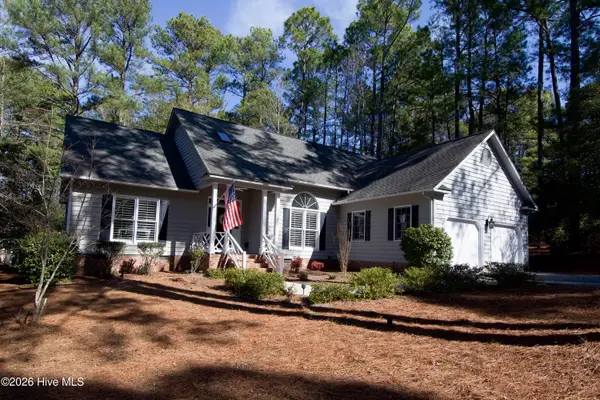 $549,500Active3 beds 2 baths1,844 sq. ft.
$549,500Active3 beds 2 baths1,844 sq. ft.3 Merion Circle, Pinehurst, NC 28374
MLS# 100555636Listed by: NORTHSIDE REALTY, INC. - New
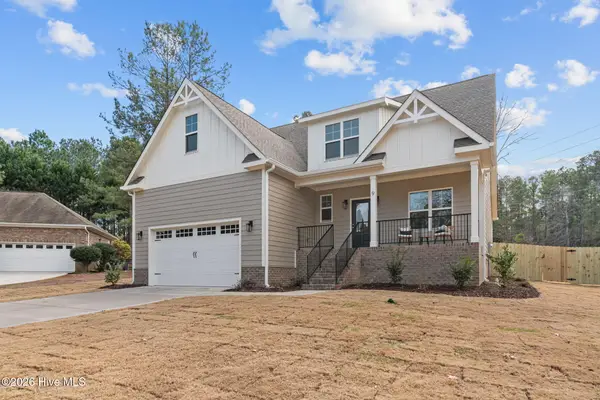 $669,000Active4 beds 3 baths2,567 sq. ft.
$669,000Active4 beds 3 baths2,567 sq. ft.9 Tull Lane, Pinehurst, NC 28374
MLS# 100555514Listed by: CAROLINA PROPERTY SALES - New
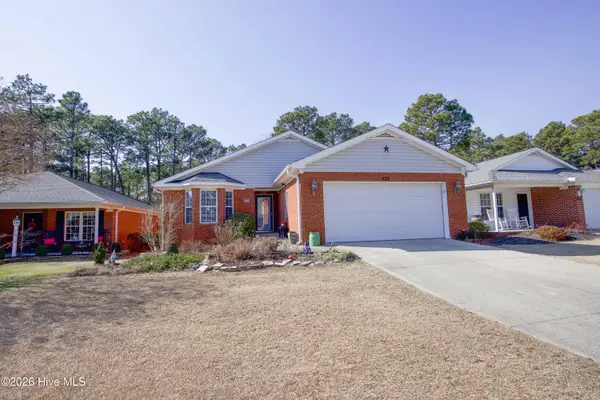 $460,000Active3 beds 2 baths2,068 sq. ft.
$460,000Active3 beds 2 baths2,068 sq. ft.623 Pinehurst Trace Drive, Pinehurst, NC 28374
MLS# 100555430Listed by: EVERYTHING PINES PARTNERS LLC - New
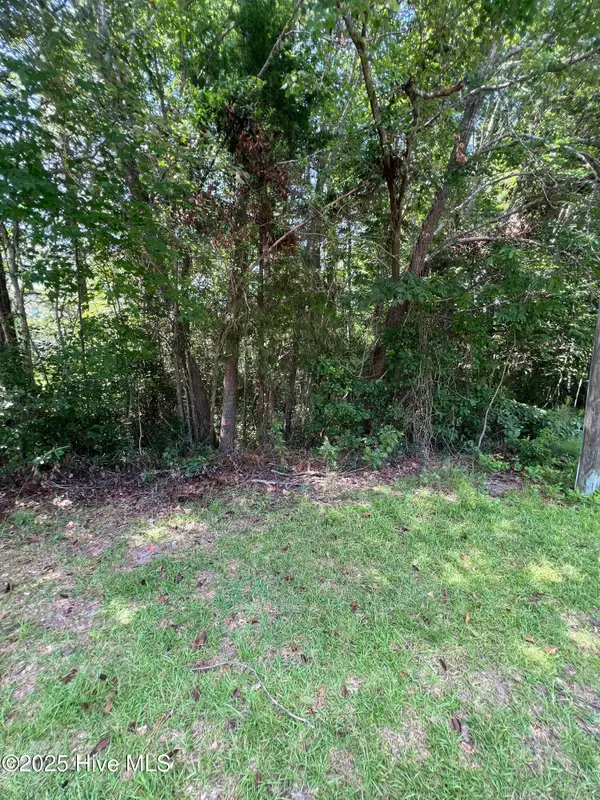 $55,000Active0.21 Acres
$55,000Active0.21 Acres301 Spring Lake Drive, Pinehurst, NC 28374
MLS# 100555317Listed by: MERIT REAL ESTATE SERVICES

