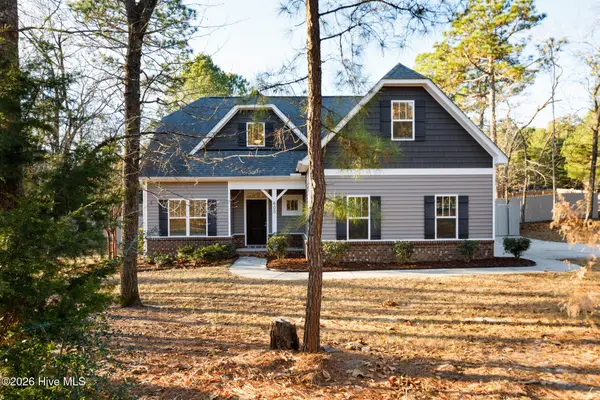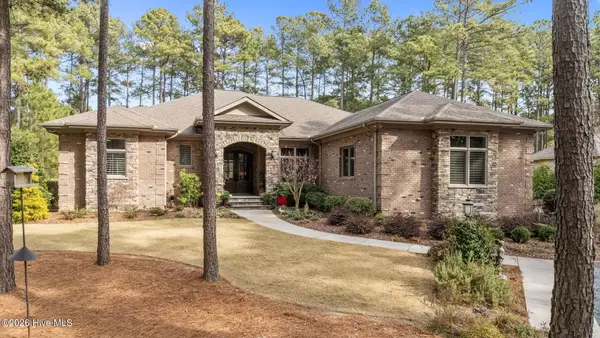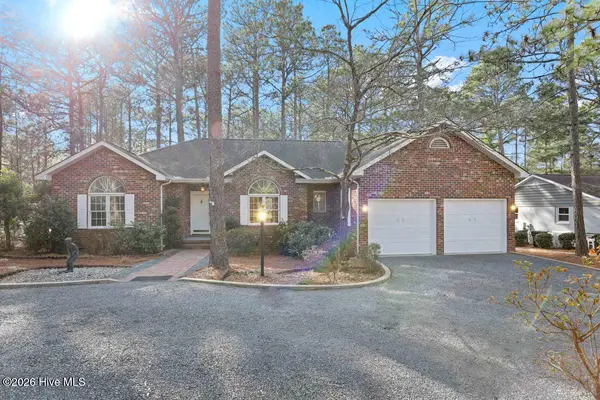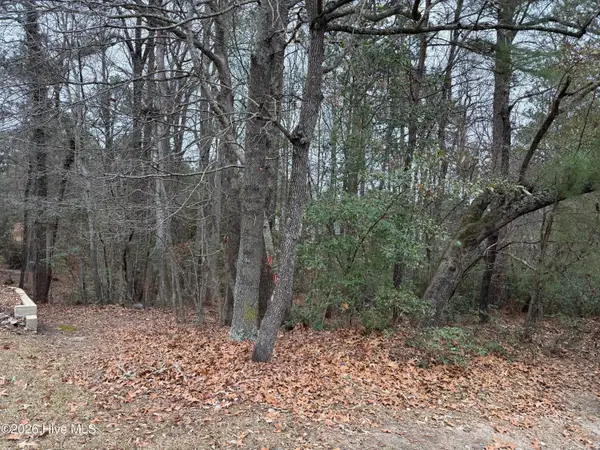75 Catalpa Lane N, Pinehurst, NC 28374
Local realty services provided by:Better Homes and Gardens Real Estate Lifestyle Property Partners
Listed by: ashley elaine schaus
Office: keller williams pinehurst
MLS#:100534769
Source:NC_CCAR
Price summary
- Price:$417,000
- Price per sq. ft.:$225.28
About this home
NEW PHOTOS as of January 8, 2026.
As of December 2, 2025, this all-brick ranch home on a cul-de-sac has been professionally cleaned and most of the furniture has been removed. This home offers a 2-car side-entry garage, welcoming foyer with built-in cabinetry, and a beautiful living room with a wood-burning fireplace. The layout features a formal dining room, eat-in kitchen with newer refrigerator, electric stove, dishwasher, and 60/40 sink, plus an included washer and dryer in the laundry room with closet storage. Two guest bedrooms share a bath with a skylight, with one bedroom having direct access. The primary suite includes a walk-in closet and an en-suite with dual sinks, jacuzzi tub, walk-in shower, and linen closet. Enjoy comfort with ceiling fans, blinds, carpet only in one room, and NEW tile and LVP flooring. Entertain outdoors on the patio with fenced backyard. Extras include gutters, flood lights, a garage attic with pull-down stairs, and a wash sink. The garage also serves as a screened in room in the summer with an all season extra garage door. Make this home your perfect blend of comfort and functionality.
*Some photos are virtually staged.
Contact an agent
Home facts
- Year built:1996
- Listing ID #:100534769
- Added:95 day(s) ago
- Updated:January 11, 2026 at 10:50 PM
Rooms and interior
- Bedrooms:3
- Total bathrooms:2
- Full bathrooms:2
- Living area:1,851 sq. ft.
Heating and cooling
- Cooling:Central Air, Heat Pump
- Heating:Electric, Fireplace(s), Heat Pump, Heating
Structure and exterior
- Roof:Composition
- Year built:1996
- Building area:1,851 sq. ft.
- Lot area:0.34 Acres
Schools
- High school:Pinecrest High
- Middle school:West Pine Middle
- Elementary school:Pinehurst Elementary
Utilities
- Water:Water Connected
- Sewer:Sewer Connected
Finances and disclosures
- Price:$417,000
- Price per sq. ft.:$225.28
New listings near 75 Catalpa Lane N
- Open Sat, 1 to 3pmNew
 $557,900Active4 beds 3 baths2,350 sq. ft.
$557,900Active4 beds 3 baths2,350 sq. ft.14 Starlit Lane, Pinehurst, NC 28374
MLS# 100548543Listed by: MCDEVITT TOWN & COUNTRY PROPERTIES - New
 $589,000Active0.78 Acres
$589,000Active0.78 Acres63 Chestertown Drive, Pinehurst, NC 28374
MLS# 100548402Listed by: COLDWELL BANKER ADVANTAGE-SOUTHERN PINES - New
 $539,900Active4 beds 3 baths2,164 sq. ft.
$539,900Active4 beds 3 baths2,164 sq. ft.600 Burning Tree Road, Pinehurst, NC 28374
MLS# 100548358Listed by: CENTURY 21 THE REALTY GROUP - New
 $875,000Active3 beds 3 baths2,740 sq. ft.
$875,000Active3 beds 3 baths2,740 sq. ft.54 Greyabbey Drive, Pinehurst, NC 28374
MLS# 100548350Listed by: THE GENTRY TEAM - New
 $1,121,859Active3 beds 3 baths2,632 sq. ft.
$1,121,859Active3 beds 3 baths2,632 sq. ft.74 Fenwick Lane, Pinehurst, NC 28374
MLS# 100548307Listed by: COLDWELL BANKER ADVANTAGE-SOUTHERN PINES - New
 $550,000Active3 beds 2 baths1,833 sq. ft.
$550,000Active3 beds 2 baths1,833 sq. ft.125 Pinyon Circle, Pinehurst, NC 28374
MLS# 100548205Listed by: EXP REALTY - New
 $385,000Active3 beds 2 baths1,802 sq. ft.
$385,000Active3 beds 2 baths1,802 sq. ft.760 Pinehurst Trace Drive, Pinehurst, NC 28374
MLS# 100548071Listed by: MEESE PROPERTY GROUP, LLC - New
 $95,000Active0.31 Acres
$95,000Active0.31 Acres275 Canter Lane, Pinehurst, NC 28374
MLS# 100548097Listed by: KELLER WILLIAMS PINEHURST - New
 $450,000Active0.79 Acres
$450,000Active0.79 Acres65 Westlake Road, Pinehurst, NC 28374
MLS# 100548015Listed by: KELLER WILLIAMS PINEHURST - New
 $1,800,000Active5 beds 6 baths6,696 sq. ft.
$1,800,000Active5 beds 6 baths6,696 sq. ft.215 Inverrary Road, Pinehurst, NC 28374
MLS# 100547926Listed by: KELLER WILLIAMS PINEHURST
