75 Lake Dornoch Drive, Pinehurst, NC 28374
Local realty services provided by:Better Homes and Gardens Real Estate Lifestyle Property Partners
75 Lake Dornoch Drive,Pinehurst, NC 28374
$1,500,000
- 3 Beds
- 4 Baths
- 4,093 sq. ft.
- Single family
- Active
Listed by: chad e higby
Office: chadhigby.com, llc.
MLS#:100541109
Source:NC_CCAR
Price summary
- Price:$1,500,000
- Price per sq. ft.:$366.48
About this home
Welcome to 75 Lake Dornoch, an architectural masterpiece designed by FAIA award-winning architect Thomas T. Hayes Jr. This extraordinary mid-century modern residence is an architecture lover's dream, showcasing timeless design, privacy, and resort-style living on 1.6 beautifully landscaped acres within the prestigious Country Club of North Carolina (CCNC).
From the moment you arrive, the setting impresses with mature trees, manicured grounds, and a striking contemporary façade. Inside, the home features beautiful slate floors, gleaming hardwoods, vaulted ceilings, and walls of glass that fill the living spaces with natural light. The updated kitchen is designed for both function and style, offering stunning granite countertops, double ovens, newer appliances, a large pantry, built-in desk area, and plenty of sunlight.
Enjoy cozy evenings by one of two fireplaces in the living or family room, or entertain with ease in the custom bar and wine cellar. The spacious primary suite on the main level feels like a private retreat, featuring cork flooring, all new luxurious spa bath with freestanding soaking tub, walk-through shower, dressing room, and a private balcony overlooking the property.
Step outside to enjoy your in-ground pool and golf course views, backing directly to the 2nd hole of the Cardinal Course. Additional features include a sunroom/atrium, mudroom/laundry area, abundant storage, all new siding & a new metal roof.
Located in one of North Carolina's most sought-after gated communities, CCNC offers two championship 18-hole golf courses, a state-of-the-art fitness center, tennis and pickleball courts, clubhouse dining, and a strong sense of community. Founded in 1963, CCNC has hosted numerous championships and is set to host the U.S. Senior Amateur in 2030 and the U.S. Women's Amateur in 2037. Just minutes from The Village of Pinehurst, world-class golf, shopping, and dining-this is a rare opportunity to own a true piece of architectural history
Contact an agent
Home facts
- Year built:1972
- Listing ID #:100541109
- Added:46 day(s) ago
- Updated:December 31, 2025 at 11:20 AM
Rooms and interior
- Bedrooms:3
- Total bathrooms:4
- Full bathrooms:3
- Half bathrooms:1
- Living area:4,093 sq. ft.
Heating and cooling
- Cooling:Central Air, Heat Pump
- Heating:Electric, Fireplace(s), Heat Pump, Heating, Wood
Structure and exterior
- Roof:Metal
- Year built:1972
- Building area:4,093 sq. ft.
- Lot area:1.6 Acres
Schools
- High school:Pinecrest
- Middle school:West Pine
- Elementary school:Pinehurst
Utilities
- Water:Water Connected
Finances and disclosures
- Price:$1,500,000
- Price per sq. ft.:$366.48
New listings near 75 Lake Dornoch Drive
- New
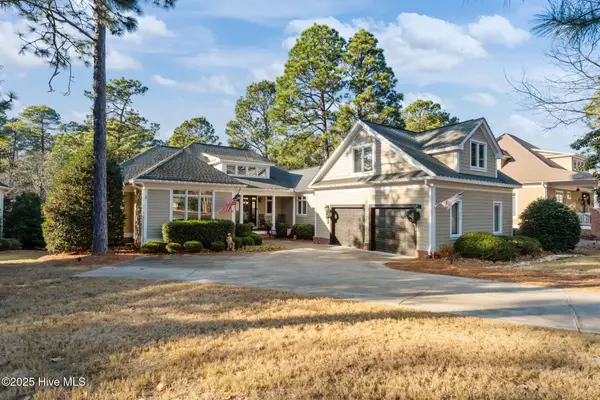 $1,782,000Active5 beds 6 baths6,379 sq. ft.
$1,782,000Active5 beds 6 baths6,379 sq. ft.3 Granville Drive, Pinehurst, NC 28374
MLS# 100546885Listed by: COLONY PARTNERS - New
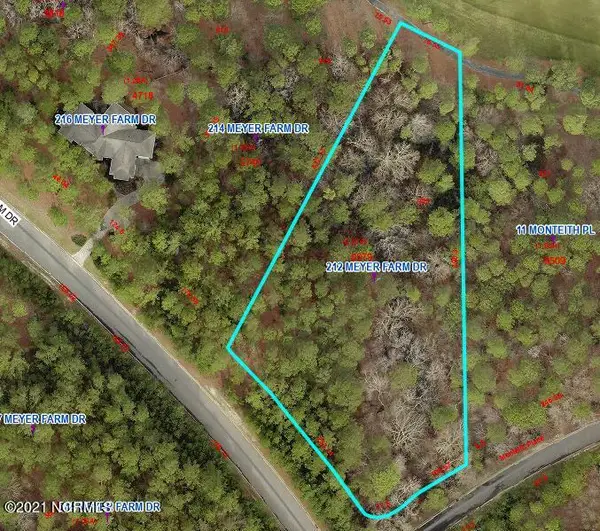 $445,000Active2.31 Acres
$445,000Active2.31 Acres212 Meyer Farm Drive, Pinehurst, NC 28374
MLS# 100546858Listed by: PINES SOTHEBY'S INTERNATIONAL REALTY - New
 $399,900Active3 beds 2 baths1,645 sq. ft.
$399,900Active3 beds 2 baths1,645 sq. ft.215 Merion Circle, Pinehurst, NC 28374
MLS# 100546798Listed by: THOMAS REALTY 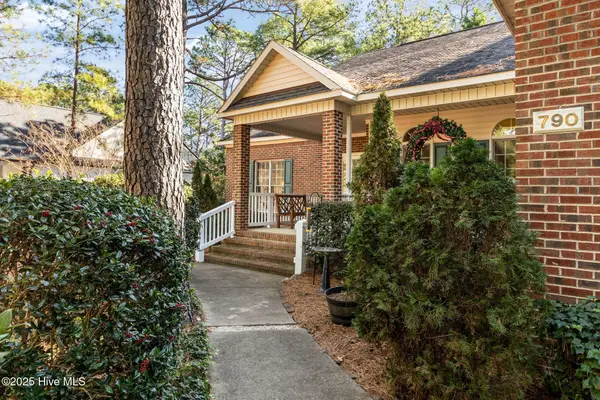 $389,000Pending3 beds 2 baths2,001 sq. ft.
$389,000Pending3 beds 2 baths2,001 sq. ft.790 Monticello Drive, Pinehurst, NC 28374
MLS# 100546654Listed by: KELLER WILLIAMS PINEHURST- New
 $274,000Active3 beds 2 baths1,382 sq. ft.
$274,000Active3 beds 2 baths1,382 sq. ft.72 Orchard Lane, Parkton, NC 28371
MLS# 754959Listed by: RE/MAX SIGNATURE REALTY - New
 $282,000Active3 beds 2 baths1,435 sq. ft.
$282,000Active3 beds 2 baths1,435 sq. ft.52 Orchard Lane, Parkton, NC 28371
MLS# 754965Listed by: RE/MAX SIGNATURE REALTY - New
 $282,000Active3 beds 2 baths1,435 sq. ft.
$282,000Active3 beds 2 baths1,435 sq. ft.90 Orchard Lane, Parkton, NC 28371
MLS# 754967Listed by: RE/MAX SIGNATURE REALTY 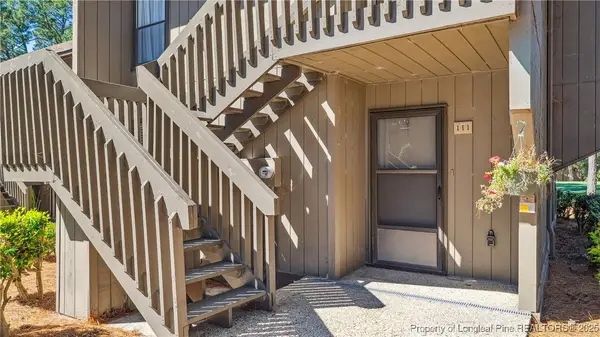 $285,000Active1 beds 1 baths572 sq. ft.
$285,000Active1 beds 1 baths572 sq. ft.115 Beulah Hill Road S #111, Pinehurst, NC 28374
MLS# 752043Listed by: EVERYTHING PINES PARTNERS LLC- New
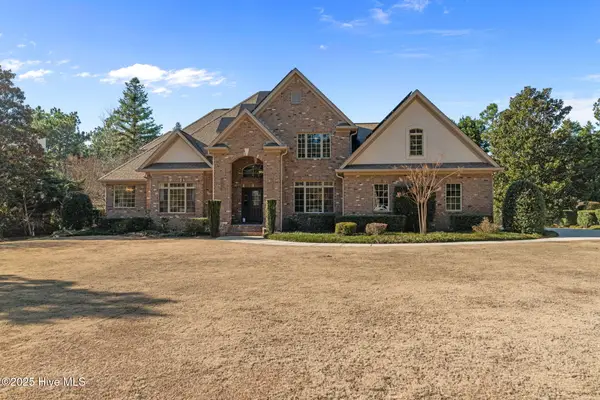 $1,000,000Active4 beds 4 baths3,633 sq. ft.
$1,000,000Active4 beds 4 baths3,633 sq. ft.35 Glen Meadow Court, Pinehurst, NC 28374
MLS# 100546522Listed by: CHADHIGBY.COM, LLC - New
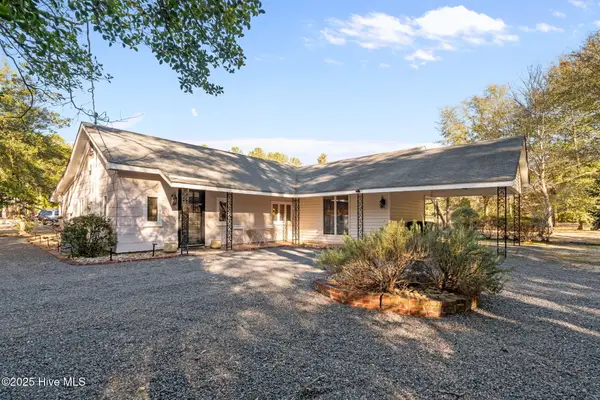 $400,000Active3 beds 2 baths1,450 sq. ft.
$400,000Active3 beds 2 baths1,450 sq. ft.30 Windmere Road, Pinehurst, NC 28374
MLS# 100546523Listed by: CHADHIGBY.COM, LLC
