80 Lakewood Drive, Pinehurst, NC 28374
Local realty services provided by:Better Homes and Gardens Real Estate Elliott Coastal Living
80 Lakewood Drive,Pinehurst, NC 28374
$895,000
- 4 Beds
- 4 Baths
- 5,854 sq. ft.
- Single family
- Pending
Listed by: david g ainslie
Office: carolina property sales
MLS#:100530853
Source:NC_CCAR
Price summary
- Price:$895,000
- Price per sq. ft.:$201.58
About this home
Welcome to 80 Lakewood - a solidly built, all-brick home designed for comfort, privacy, and peace of mind. From the moment you step inside, you'll notice the soothing color palette, spacious rooms, and fine craftsmanship that make this home truly inviting.
Main Level
The 3,000+ sq. ft. main floor features three brand-new, lushly carpeted bedrooms in a split-bedroom layout, offering both comfort and privacy. Ceilings soar at 9' and 10' throughout, accented by crown molding and solid wood floors in all common areas.
The kitchen is a chef's delight with abundant counter and storage space, a walk-in pantry, convenient office nook, double wall ovens, and a Sub-Zero refrigerator/freezer. Multiple dining options include a formal dining room and casual eating areas. Relax and entertain in the family room with fireplace and built-in TV, the elegant living room, or the bright Carolina room overlooking the outdoors.
Lower Level
The 1,400+ sq. ft. lower level offers incredible flexibility. With 8.5' ceilings and full carpeting, this space can be tailored to your lifestyle, whether that's a golf simulator, workshop, art studio, gym, home office, or hobby space. For multigenerational living the flex room could easily be outfitted with a kitchen to create a comfortable secondary suite (see floor plan).
Location
Set on a quiet cul-de-sac overlooking the 7th hole of Pinehurst Course #3, this home enjoys both privacy and convenience. Just a 7-minute golf cart ride to the world-famous Pinehurst Country Club and a couple minutes more to Pinehurst Village, the location is unmatched. A Signature Membership is available, granting access to 9 of the 10 Pinehurst CC golf courses with no waiting period. No home owner's association on this street and therefor NO HOA fees or Covenants and Restrictions.
Contact an agent
Home facts
- Year built:2006
- Listing ID #:100530853
- Added:88 day(s) ago
- Updated:December 14, 2025 at 08:49 AM
Rooms and interior
- Bedrooms:4
- Total bathrooms:4
- Full bathrooms:3
- Half bathrooms:1
- Living area:5,854 sq. ft.
Heating and cooling
- Cooling:Central Air, Heat Pump
- Heating:Electric, Fireplace(s), Forced Air, Heat Pump, Heating, Propane
Structure and exterior
- Roof:Shingle
- Year built:2006
- Building area:5,854 sq. ft.
- Lot area:0.42 Acres
Schools
- High school:Pinecrest High
- Middle school:West Pine Middle
- Elementary school:Pinehurst Elementary
Utilities
- Water:Water Connected
- Sewer:Sewer Connected
Finances and disclosures
- Price:$895,000
- Price per sq. ft.:$201.58
New listings near 80 Lakewood Drive
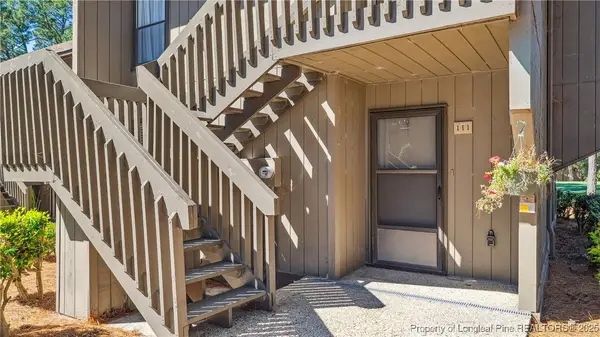 $285,000Active1 beds 1 baths572 sq. ft.
$285,000Active1 beds 1 baths572 sq. ft.115 Beulah Hill Road S #111, Pinehurst, NC 28374
MLS# 752043Listed by: EVERYTHING PINES PARTNERS LLC- New
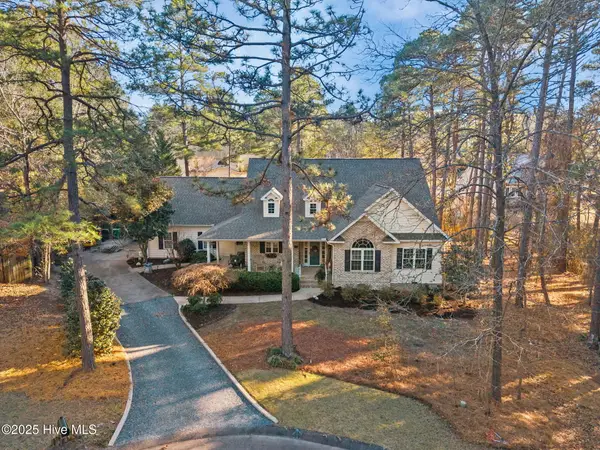 $585,000Active4 beds 3 baths2,633 sq. ft.
$585,000Active4 beds 3 baths2,633 sq. ft.5 Belmont Court, Pinehurst, NC 28374
MLS# 100545263Listed by: CAROLINA PROPERTY SALES - New
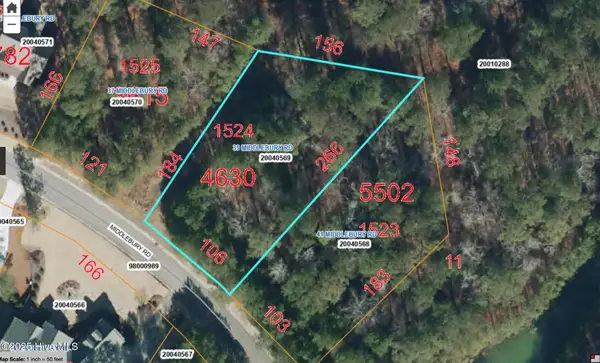 $275,000Active0.63 Acres
$275,000Active0.63 Acres39 Middlebury Road, Pinehurst, NC 28374
MLS# 100545104Listed by: COLONY PARTNERS - New
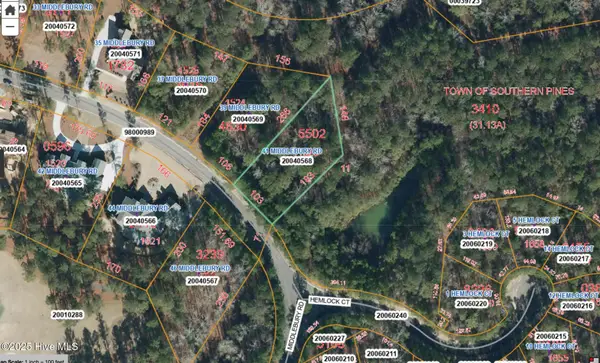 $275,000Active0.56 Acres
$275,000Active0.56 Acres41 Middlebury Road, Pinehurst, NC 28374
MLS# 100545113Listed by: COLONY PARTNERS 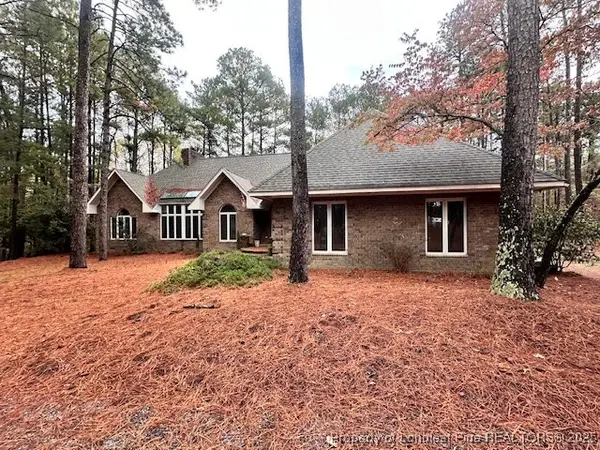 $490,000Pending2 beds 3 baths3,520 sq. ft.
$490,000Pending2 beds 3 baths3,520 sq. ft.36 Edinburgh Lane, Pinehurst, NC 28374
MLS# 754339Listed by: KELLER WILLIAMS REALTY (FAYETTEVILLE)- New
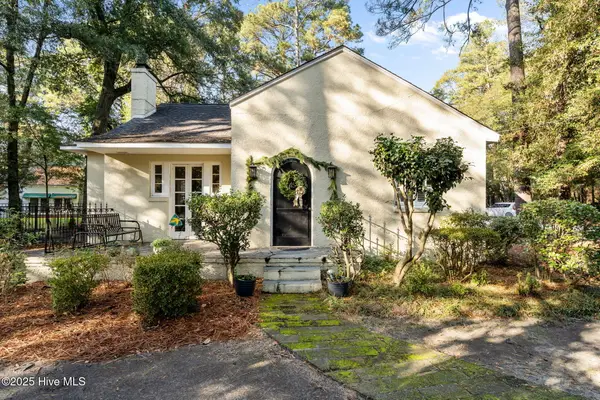 $925,000Active3 beds 3 baths1,508 sq. ft.
$925,000Active3 beds 3 baths1,508 sq. ft.45 Everette Road, Pinehurst, NC 28374
MLS# 100544969Listed by: BERKSHIRE HATHAWAY HS PINEHURST REALTY GROUP/PH 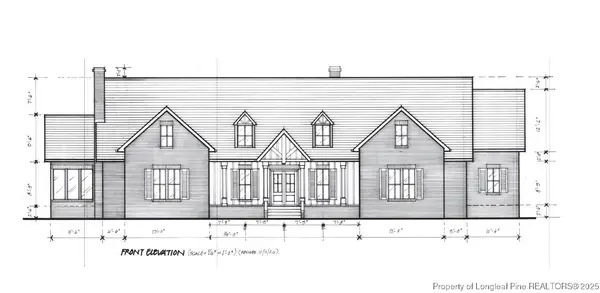 $235,000Pending0.85 Acres
$235,000Pending0.85 Acres50 Stoneykirk Drive, Pinehurst, NC 28374
MLS# 754098Listed by: SANFORD REALTY- New
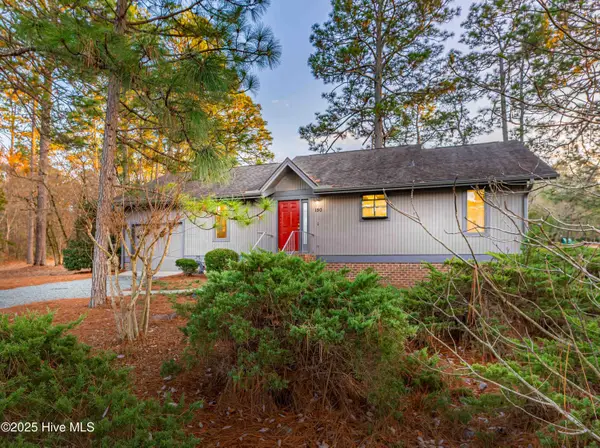 $389,000Active2 beds 2 baths
$389,000Active2 beds 2 baths150 Glen Abbey Trail, Pinehurst, NC 28374
MLS# 100544608Listed by: PAM JENSEN PROPERTIES LLC - New
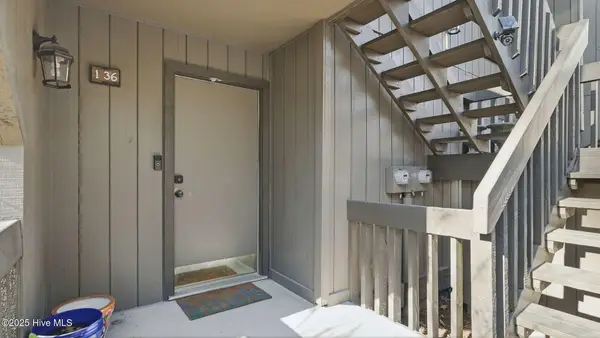 $259,000Active1 beds 1 baths783 sq. ft.
$259,000Active1 beds 1 baths783 sq. ft.10 Pine Tree Road # 136, Pinehurst, NC 28374
MLS# 100544334Listed by: KELLER WILLIAMS PINEHURST - New
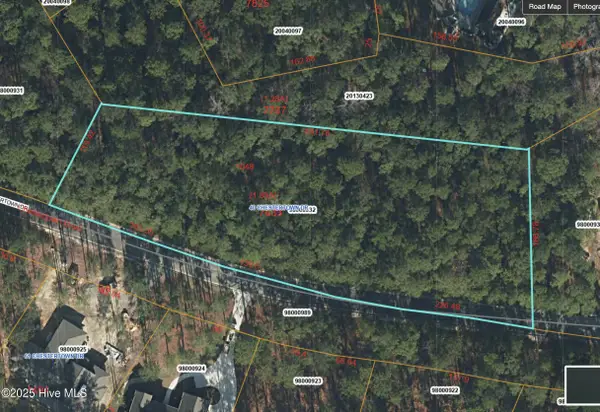 $475,000Active1.82 Acres
$475,000Active1.82 Acres40 Chestertown Drive, Pinehurst, NC 28374
MLS# 100544262Listed by: BERKSHIRE HATHAWAY HS PINEHURST REALTY GROUP/PH
