80 Wilson Road, Pinehurst, NC 28374
Local realty services provided by:Better Homes and Gardens Real Estate Elliott Coastal Living
80 Wilson Road,Pinehurst, NC 28374
$895,000
- 3 Beds
- 4 Baths
- 3,700 sq. ft.
- Single family
- Active
Listed by: david g ainslie
Office: carolina property sales
MLS#:100531762
Source:NC_CCAR
Price summary
- Price:$895,000
- Price per sq. ft.:$241.89
About this home
Welcome to 80 Wilson Rd, a Williamsburg-styled home on a quiet cul-de-sac and a 3 quarter acre lot. This story and a half home has been solidly built, beautifully cared for, updated and added onto and is filled with character in every room. It is located on the edge of Old Town, is less than a mile to the center of Pinehurst Village and only another minute to Pinehurst CC. A club membership is available to the buyer for transfer with current pricing attached.
Rooms are very comfortable in size to quite large. The bedrooms and the office are carpeted, baths have either ceramic tile or heart of pine floors and the rest of the house has beautiful heart of pine floors. Windows are in keeping with the Wiilamsburg design motif while public areas have beamed ceilings. Upstairs rooms make up the owner's suite.
Outdoors is beautiful with colorful trees, flowers and shrubs that provide a kaleidoscope of colors throughout much of the year. And the backyard pool setting is so private and peaceful you may not want to leave. The well house provides great water for filling the pool which was done this summer when the pool lining was replaced. Other updates include the addition of a whole-house generator, the crawl space was sealed, the roof was replaced in 2019 and the two units of the HVAC system were replaced in 2017 and 2000. The owner's bathroom was updated last year.
Contact an agent
Home facts
- Year built:1983
- Listing ID #:100531762
- Added:106 day(s) ago
- Updated:January 05, 2026 at 11:12 AM
Rooms and interior
- Bedrooms:3
- Total bathrooms:4
- Full bathrooms:3
- Half bathrooms:1
- Living area:3,700 sq. ft.
Heating and cooling
- Cooling:Central Air
- Heating:Electric, Fireplace(s), Heat Pump, Heating, Hot Water, Propane, Space Heater, Wood, Wood Stove
Structure and exterior
- Roof:Shingle
- Year built:1983
- Building area:3,700 sq. ft.
- Lot area:0.7 Acres
Schools
- High school:Pinecrest High
- Middle school:West Pine Middle
- Elementary school:Pinehurst Elementary
Utilities
- Water:County Water, Water Connected, Well
- Sewer:Sewer Connected
Finances and disclosures
- Price:$895,000
- Price per sq. ft.:$241.89
New listings near 80 Wilson Road
- New
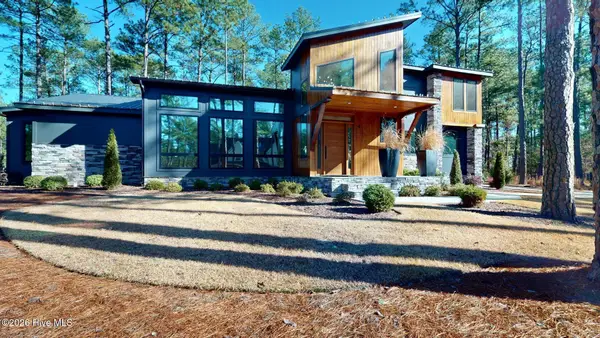 $1,375,000Active4 beds 3 baths3,206 sq. ft.
$1,375,000Active4 beds 3 baths3,206 sq. ft.4 Woodward Place, Pinehurst, NC 28374
MLS# 100547399Listed by: RHODES AND CO LLC - New
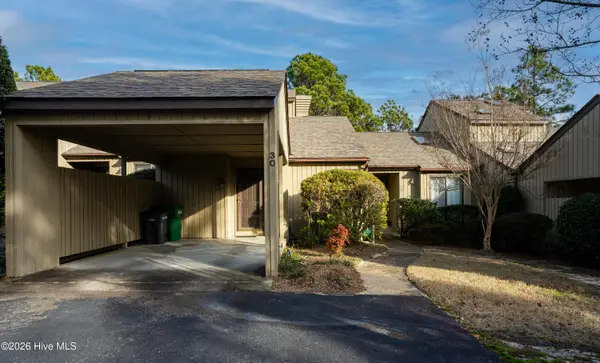 $460,000Active3 beds 3 baths1,618 sq. ft.
$460,000Active3 beds 3 baths1,618 sq. ft.30 Lake Pinehurst Villas Road, Pinehurst, NC 28374
MLS# 100547326Listed by: EXP REALTY 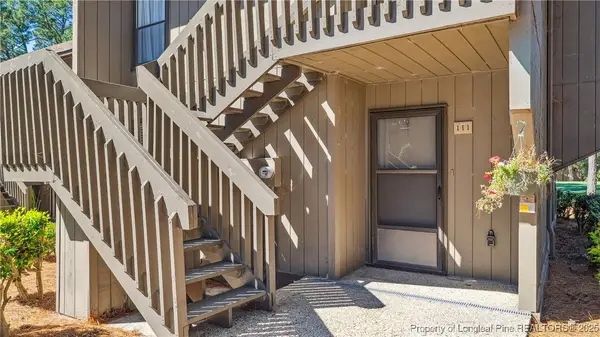 $285,000Active1 beds 1 baths572 sq. ft.
$285,000Active1 beds 1 baths572 sq. ft.115 Beulah Hill Road S #111, Pinehurst, NC 28374
MLS# 752043Listed by: EVERYTHING PINES PARTNERS LLC $285,000Active1 beds 1 baths572 sq. ft.
$285,000Active1 beds 1 baths572 sq. ft.115 Beulah Hill Road S #111, Pinehurst, NC 28374
MLS# 752043Listed by: EVERYTHING PINES PARTNERS LLC- New
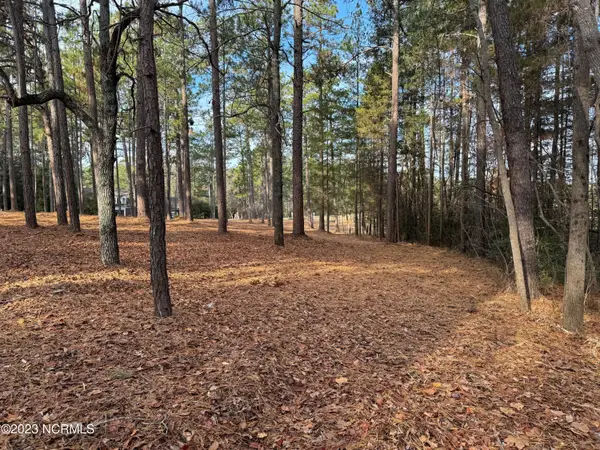 $300,000Active0.97 Acres
$300,000Active0.97 Acres275 Lake Dornoch Drive, Pinehurst, NC 28374
MLS# 100547096Listed by: COLDWELL BANKER ADVANTAGE-SOUTHERN PINES - New
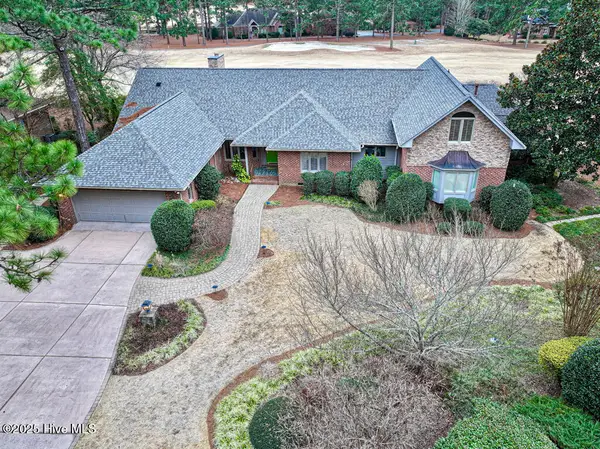 $850,000Active4 beds 4 baths4,328 sq. ft.
$850,000Active4 beds 4 baths4,328 sq. ft.46 Pinebrook Drive, Pinehurst, NC 28374
MLS# 100547086Listed by: COLDWELL BANKER ADVANTAGE-SOUTHERN PINES  $285,000Active1 beds 1 baths572 sq. ft.
$285,000Active1 beds 1 baths572 sq. ft.115 Beulah Hill Road S #111, Pinehurst, NC 28374
MLS# 752043Listed by: EVERYTHING PINES PARTNERS LLC- New
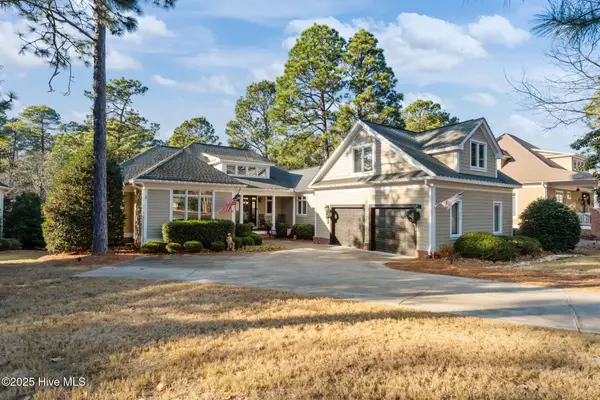 $1,782,000Active5 beds 6 baths6,379 sq. ft.
$1,782,000Active5 beds 6 baths6,379 sq. ft.3 Granville Drive, Pinehurst, NC 28374
MLS# 100546885Listed by: COLONY PARTNERS - New
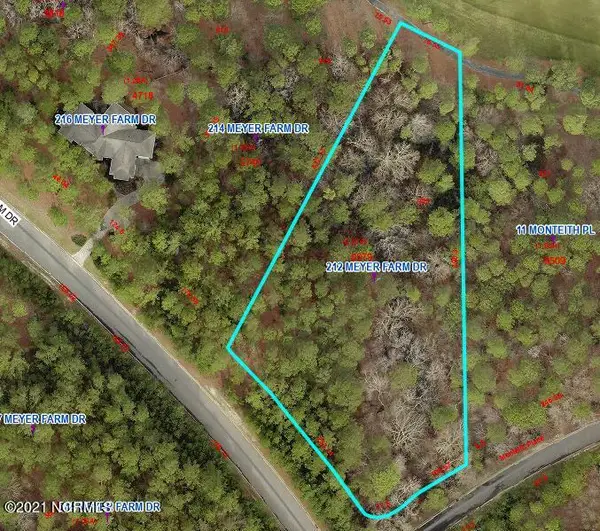 $445,000Active2.31 Acres
$445,000Active2.31 Acres212 Meyer Farm Drive, Pinehurst, NC 28374
MLS# 100546858Listed by: PINES SOTHEBY'S INTERNATIONAL REALTY - New
 $399,900Active3 beds 2 baths1,645 sq. ft.
$399,900Active3 beds 2 baths1,645 sq. ft.215 Merion Circle, Pinehurst, NC 28374
MLS# 100546798Listed by: THOMAS REALTY
