1810 Nc-111, Pinetops, NC 27864
Local realty services provided by:Better Homes and Gardens Real Estate Elliott Coastal Living
Listed by: matthew j osborne
Office: osborne real estate solutions, llc.
MLS#:100534776
Source:NC_CCAR
Price summary
- Price:$284,994
- Price per sq. ft.:$129.31
About this home
NEW CONSTRUCTION in Pinetops! Conveniently located just 15 minutes to Tarboro, 19 minutes to Downtown Rocky Mount, 29 minutes ECU Health Medical Center, and only 57 minutes to Raleigh City Limits ! The Cedar Plan is a 2 car garage home with all 4 bedrooms on the 2nd floor along with 2 full bathrooms. The Owners Suite features an On-Suite bathroom with a garden tub and separate shower with glass door and a 2 large Walk in Closets. The first floor features LVT throughout the eat in kitchen, family room, flex room with full bathroom, laundry room and mechanical room. The upstairs will have LVT in the bathrooms and carpet in the bedrooms and hall. The kitchen will have granite countertops and the bathrooms will have quartz tops.
Contact an agent
Home facts
- Year built:2025
- Listing ID #:100534776
- Added:139 day(s) ago
- Updated:February 24, 2026 at 11:17 AM
Rooms and interior
- Bedrooms:4
- Total bathrooms:3
- Full bathrooms:3
- Living area:2,204 sq. ft.
Heating and cooling
- Cooling:Heat Pump, Zoned
- Heating:Electric, Heat Pump, Heating, Zoned
Structure and exterior
- Roof:Architectural Shingle
- Year built:2025
- Building area:2,204 sq. ft.
- Lot area:0.5 Acres
Schools
- High school:Southwest Edgecombe
- Middle school:South Edgecombe
- Elementary school:Carver
Utilities
- Water:Water Connected
Finances and disclosures
- Price:$284,994
- Price per sq. ft.:$129.31
New listings near 1810 Nc-111
 $125,000Active0.92 Acres
$125,000Active0.92 Acres000 Short Hill Drive, Pinetops, NC 27864
MLS# 100553985Listed by: STONE AUCTION & REALTY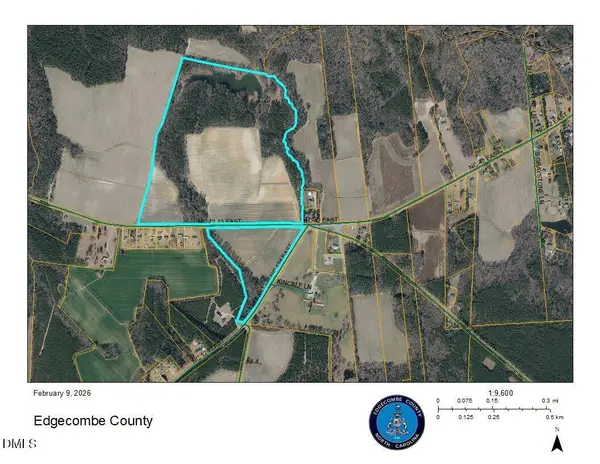 $1,243,600Active124.36 Acres
$1,243,600Active124.36 Acres000 Nc 42-43 Highway E, Pinetops, NC 27864
MLS# 10145484Listed by: STONE AUCTION & REALTY $184,000Active3 beds 2 baths1,201 sq. ft.
$184,000Active3 beds 2 baths1,201 sq. ft.2042 Pinetops-crisp Road, Pinetops, NC 27864
MLS# 100553274Listed by: KELLER WILLIAMS REALTY POINTS EAST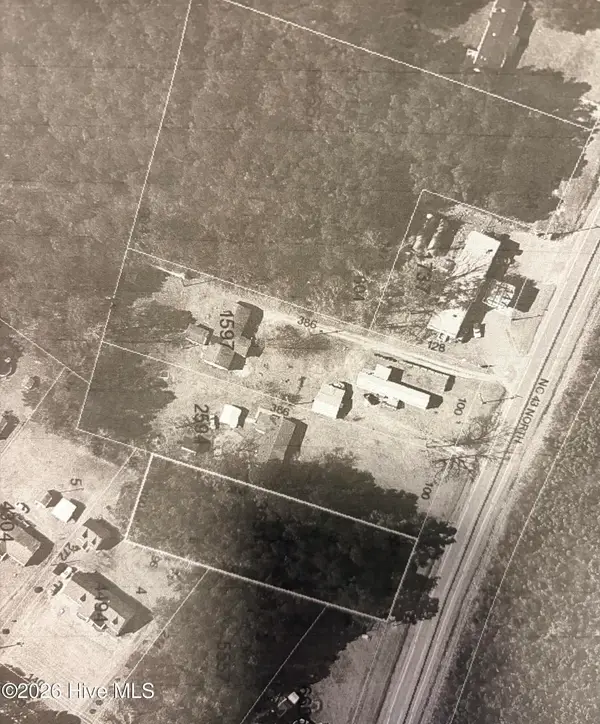 $19,500Active0.69 Acres
$19,500Active0.69 Acres7935 N Nc 43 N, Pinetops, NC 27864
MLS# 100551655Listed by: BULLOCK REALTY LLC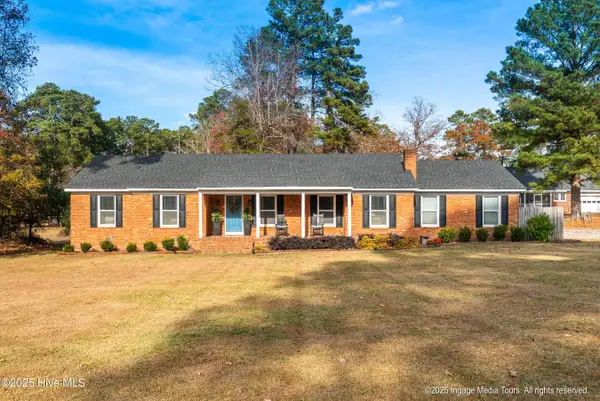 $349,900Active4 beds 4 baths2,940 sq. ft.
$349,900Active4 beds 4 baths2,940 sq. ft.102 Longwood Drive, Pinetops, NC 27864
MLS# 100543186Listed by: KELLER WILLIAMS REALTY POINTS EAST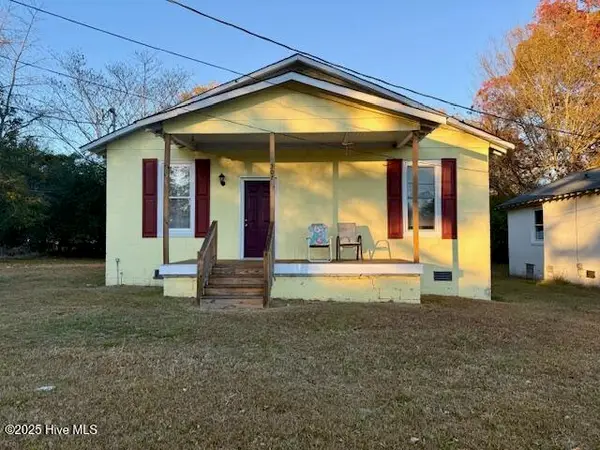 $122,000Active4 beds 2 baths1,298 sq. ft.
$122,000Active4 beds 2 baths1,298 sq. ft.307 E Irwin Street, Pinetops, NC 27864
MLS# 100541999Listed by: OUR TOWN PROPERTIES INC. $149,900Pending3 beds 2 baths1,876 sq. ft.
$149,900Pending3 beds 2 baths1,876 sq. ft.8189 Us 258, Pinetops, NC 27864
MLS# 100539242Listed by: SELECTIVE HOMES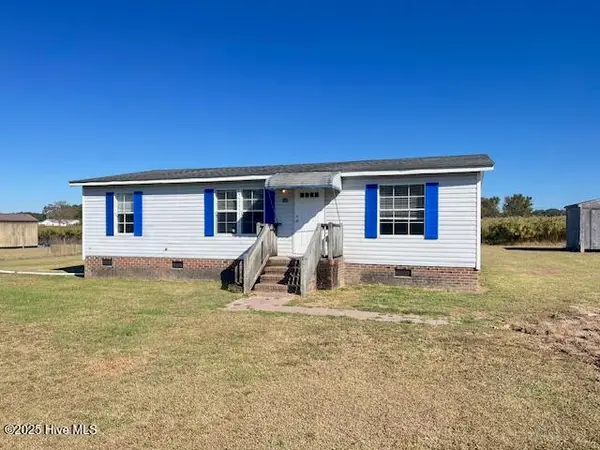 $115,000Active3 beds 2 baths1,016 sq. ft.
$115,000Active3 beds 2 baths1,016 sq. ft.149 Pine Straw Lane, Pinetops, NC 27864
MLS# 100535658Listed by: CENTURY 21 STERLING COMBS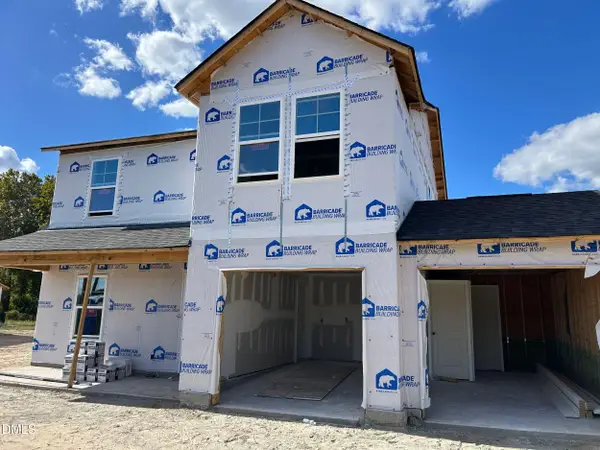 $259,992Active4 beds 3 baths1,710 sq. ft.
$259,992Active4 beds 3 baths1,710 sq. ft.1768 Nc-111, Pinetops, NC 27864
MLS# 10126250Listed by: OSBORNE REAL ESTATE SOLUTIONS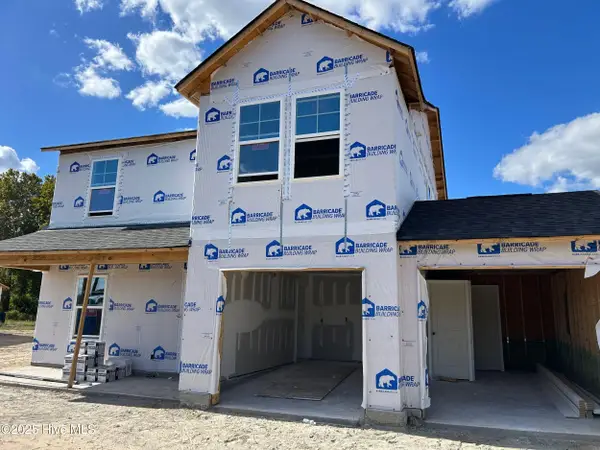 $259,992Active4 beds 3 baths1,710 sq. ft.
$259,992Active4 beds 3 baths1,710 sq. ft.1768 Nc 111 S, Pinetops, NC 27864
MLS# 100534807Listed by: OSBORNE REAL ESTATE SOLUTIONS, LLC

