4503 Long Ridge Road, Pinetown, NC 27865
Local realty services provided by:Better Homes and Gardens Real Estate Lifestyle Property Partners
4503 Long Ridge Road,Pinetown, NC 27865
$499,900
- 4 Beds
- 2 Baths
- 1,468 sq. ft.
- Single family
- Active
Listed by:rosie smith
Office:the rich company
MLS#:100528948
Source:NC_CCAR
Price summary
- Price:$499,900
- Price per sq. ft.:$340.53
About this home
A slice of heaven on this sweet little mini farm. With just under 14 acres, the land has a pond for cooling off on hot summer days, a 2 acre fenced section that host a beautiful flower bed. The back of the property is beautifully wooded for hunting or just immersing yourself in nature. The is a 40 X 80 Star Commercial metal building that is insulated, heated & cooled, ceiling fans, 14 ft ceiling , two 12 foot roll up doors and a 1/2 bathroom. In 2005 the original farmhouse was gutted and completely renovated w/ new wiring, plumbing, the home was raised & the crawl space was encapsulated. The home offers 4 bedrooms, living room, kitchen, laundry room and one and 1/2 bathrooms, and a front screened porch,and back deck. A new roof in 2024 , 2 new mini splits upstairs and a new HVAC downstairs in 2025, plus new LVP flooring . The new family can enjoy blueberry, blackberries, apple and pear trees.
So much life to be lived on this farm from swimming in the pond, working in the garden, hunting or skeet shooting, maybe get yourself a couple of horses. Two older extra out building for flex space and storage. Maybe just sit on the screened porch, enjoy a glass of sweet tea and enjoy country living in the South!
Contact an agent
Home facts
- Year built:1918
- Listing ID #:100528948
- Added:50 day(s) ago
- Updated:October 25, 2025 at 10:10 AM
Rooms and interior
- Bedrooms:4
- Total bathrooms:2
- Full bathrooms:1
- Half bathrooms:1
- Living area:1,468 sq. ft.
Heating and cooling
- Cooling:Central Air
- Heating:Electric, Heat Pump, Heating
Structure and exterior
- Roof:Shingle
- Year built:1918
- Building area:1,468 sq. ft.
- Lot area:13.52 Acres
Schools
- High school:Northside High School
- Middle school:Bath Elementary
- Elementary school:Bath Elementary
Utilities
- Water:Water Connected
Finances and disclosures
- Price:$499,900
- Price per sq. ft.:$340.53
New listings near 4503 Long Ridge Road
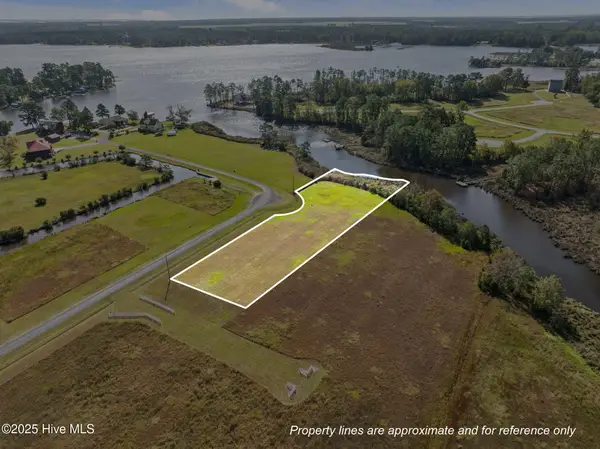 $65,000Active1.18 Acres
$65,000Active1.18 AcresLot 77 Dallas Paul Road, Pinetown, NC 27865
MLS# 100535501Listed by: CENTURY 21 THE REALTY GROUP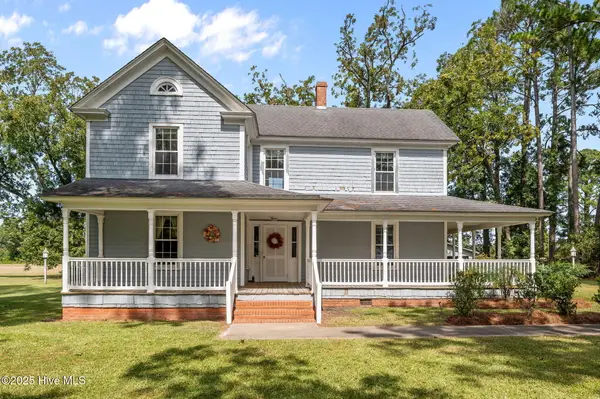 $245,000Active4 beds 2 baths1,819 sq. ft.
$245,000Active4 beds 2 baths1,819 sq. ft.18981 Us 264 Highway E, Pinetown, NC 27865
MLS# 100532376Listed by: COLDWELL BANKER SEA COAST ADVANTAGE - WASHINGTON $225,000Pending3 beds 2 baths1,466 sq. ft.
$225,000Pending3 beds 2 baths1,466 sq. ft.13006 Us 264 Highway E, Pinetown, NC 27865
MLS# 100532352Listed by: KELLER WILLIAMS REALTY POINTS EAST $380,000Active4 beds 2 baths2,164 sq. ft.
$380,000Active4 beds 2 baths2,164 sq. ft.6805 Free Union Church Road, Pinetown, NC 27865
MLS# 100531531Listed by: UNITED COUNTRY RESPESS REAL ESTATE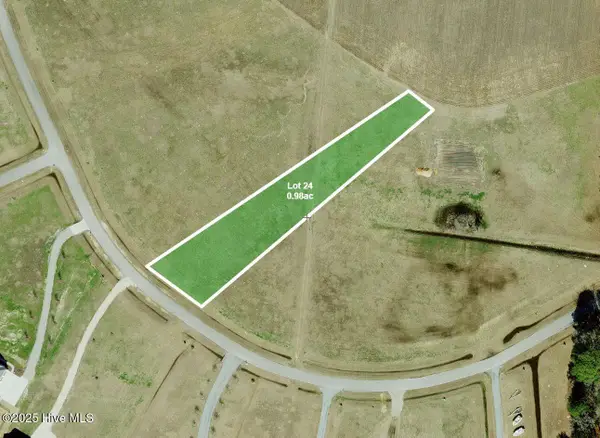 $45,000Active0.98 Acres
$45,000Active0.98 AcresLot 24 Winfield Lane, Pinetown, NC 27865
MLS# 100526712Listed by: EXPERIENCE REALTY-WATERFRONT PROFESSIONALS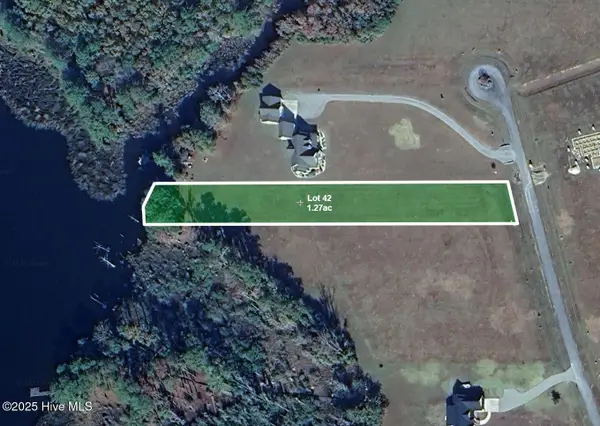 $135,000Active1.27 Acres
$135,000Active1.27 AcresLot 42 Winfield Lane, Pinetown, NC 27865
MLS# 100526690Listed by: EXPERIENCE REALTY-WATERFRONT PROFESSIONALS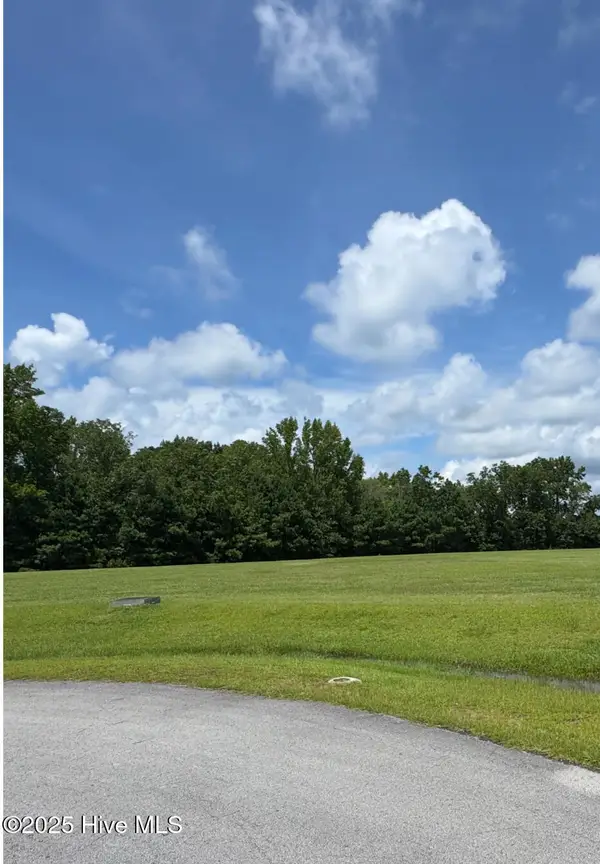 $25,000Active1.18 Acres
$25,000Active1.18 AcresLot 37 Sr 1767 Off State Road, Pinetown, NC 27865
MLS# 100518769Listed by: KELLER WILLIAMS REALTY POINTS EAST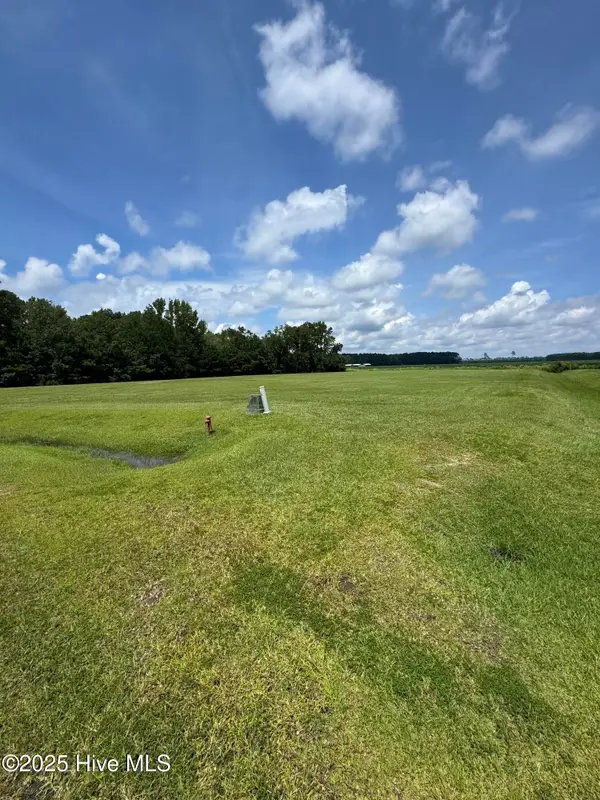 $23,000Active0.86 Acres
$23,000Active0.86 AcresLot 36 Sr 1767 Off, Pinetown, NC 27865
MLS# 100518931Listed by: KELLER WILLIAMS REALTY POINTS EAST $268,500Active3 beds 2 baths1,630 sq. ft.
$268,500Active3 beds 2 baths1,630 sq. ft.102 Carl's Woods Drive, Pinetown, NC 27865
MLS# 100518573Listed by: THE RICH COMPANY
