1084 Jonestown Road, Pink Hill, NC 28572
Local realty services provided by:Better Homes and Gardens Real Estate Paracle
1084 Jonestown Road,Pink Hill, NC 28572
$280,000
- 4 Beds
- 2 Baths
- 2,257 sq. ft.
- Single family
- Active
Listed by: beth hines, jay n kornegay
Office: re/max southland realty ii
MLS#:10120162
Source:RD
Price summary
- Price:$280,000
- Price per sq. ft.:$124.06
About this home
This HOME is located in the COUNTRYSIDE of PINK HILL, NC. Potential for separate additional acreage for sale. Convenient to KINSTON, GOLDSBORO, RICHLANDS, and JACKSONVILLE. Perfect for EASY LIVING IN THE COUNTRY. RENOVATIONS were done in 2012-2013 and include HARDWOOD and TILE FLOORING, CROWN MOLDING, UPDATED BATHROOMS, and UPDATED KITCHEN. The MASTER BATH has an OVERSIZE TUB and FULL BODY SHOWER SYSTEM. The KITCHEN features CUSTOM SOLID WOOD CABINETS, LAMINATE COUNTERTOPS, and a BREAKFAST BAR. The LARGE LIVING ROOM is is the perfect space for FAMILY GATHERINGS. BONUS ROOM has WOOD FLOORING, WOOD WALLS, and a WOOD BURNING STOVE.
The LARGE BACK YARD includes an APPROX. 400 SQFT WORKSHOP, PAVER PATIO, and PASTURE VIEW. PLUS an ATTACHED 3-CAR GARAGE.
Other improvements include a DEHUMIDIFIER and MOISTURE BARRIER in the crawlspace, FRENCH DRAIN SYSTEM, BLOW-IN INSULATION in the attic, and a GENERATOR PLUG/PANEL wired to power the home during outages.
DON'T WAIT—COME SEE THIS PROPERTY BEFORE IT'S TOO LATE!
Contact an agent
Home facts
- Year built:1955
- Listing ID #:10120162
- Added:160 day(s) ago
- Updated:February 10, 2026 at 04:34 PM
Rooms and interior
- Bedrooms:4
- Total bathrooms:2
- Full bathrooms:2
- Living area:2,257 sq. ft.
Heating and cooling
- Cooling:Central Air
- Heating:Forced Air
Structure and exterior
- Roof:Shingle
- Year built:1955
- Building area:2,257 sq. ft.
- Lot area:0.78 Acres
Schools
- High school:Lenoir County Public Schools
- Middle school:Lenoir County Public Schools
- Elementary school:Lenoir County Public Schools
Utilities
- Water:Public, Water Connected
- Sewer:Septic Tank
Finances and disclosures
- Price:$280,000
- Price per sq. ft.:$124.06
- Tax amount:$2,455
New listings near 1084 Jonestown Road
- New
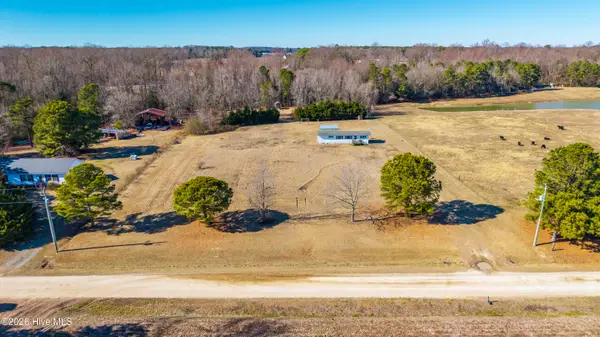 $112,000Active2 beds 1 baths980 sq. ft.
$112,000Active2 beds 1 baths980 sq. ft.4048 Bob Stroud Road, Pink Hill, NC 28572
MLS# 100552459Listed by: MOSSY OAK PROPERTIES LAND AND FARMS 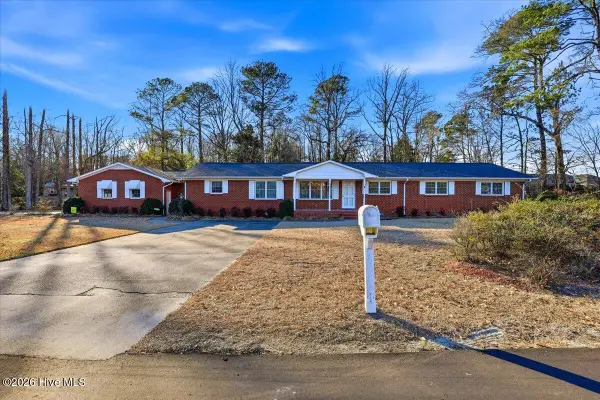 $295,000Active4 beds 3 baths2,368 sq. ft.
$295,000Active4 beds 3 baths2,368 sq. ft.501 N Front Street, Pink Hill, NC 28572
MLS# 100551837Listed by: WOODLAND REALTY, LLC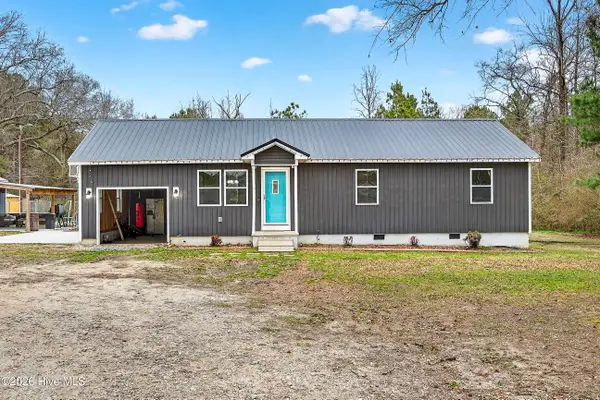 $215,000Active3 beds 2 baths1,039 sq. ft.
$215,000Active3 beds 2 baths1,039 sq. ft.295 Lester Houston Road, Pink Hill, NC 28572
MLS# 100551387Listed by: COLDWELL BANKER SEA COAST ADVANTAGE - JACKSONVILLE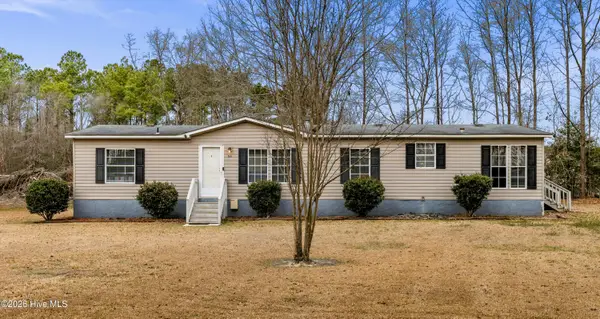 $194,500Active3 beds 2 baths1,619 sq. ft.
$194,500Active3 beds 2 baths1,619 sq. ft.155 Narcie Turner Lane, Pink Hill, NC 28572
MLS# 100551137Listed by: RELENTLESS VENTURES REALTY GROUP $418,000Active3 beds 3 baths2,300 sq. ft.
$418,000Active3 beds 3 baths2,300 sq. ft.176 Laguna Trace, Pink Hill, NC 28572
MLS# 100549755Listed by: GREAT MOVES REALTY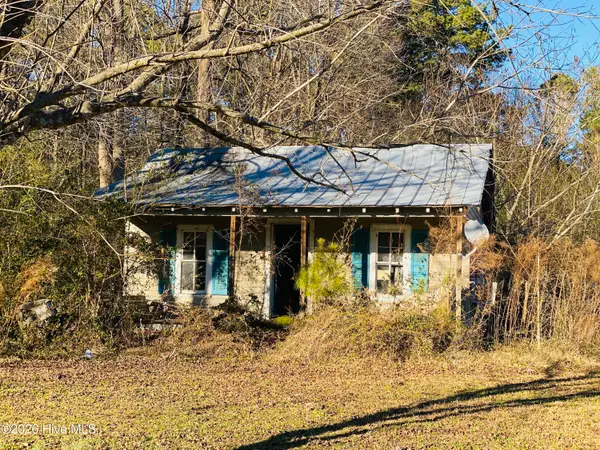 $120,000Active5.24 Acres
$120,000Active5.24 Acres285 Lester Houston Road, Pink Hill, NC 28572
MLS# 100549721Listed by: CASA DE ORO PROPERTY GROUP INC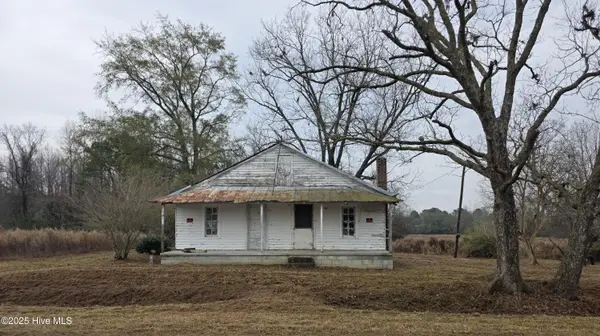 $299,000Active28.16 Acres
$299,000Active28.16 Acres557 Church Road, Pink Hill, NC 28572
MLS# 100544389Listed by: BERKSHIRE HATHAWAY HOMESERVICES CAROLINA PREMIER PROPERTIES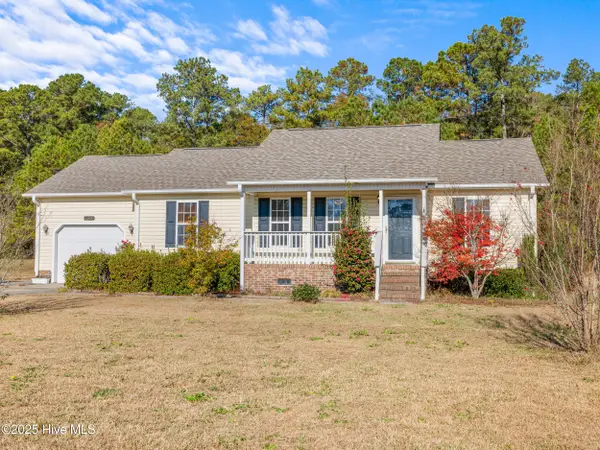 $216,000Active3 beds 2 baths1,142 sq. ft.
$216,000Active3 beds 2 baths1,142 sq. ft.2618 Pinewood Home Drive, Pink Hill, NC 28572
MLS# 100543163Listed by: MACDONALD REALTY GROUP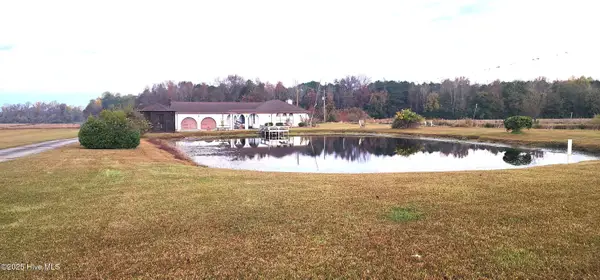 $275,000Active2 beds 3 baths1,520 sq. ft.
$275,000Active2 beds 3 baths1,520 sq. ft.1553 N Nc 41 Highway, Pink Hill, NC 28572
MLS# 100541287Listed by: WISE GROUP REALTY INC $85,000Pending17.85 Acres
$85,000Pending17.85 Acres00 E Pleasant Hill Road, Pink Hill, NC 28572
MLS# 100540408Listed by: REALTY ONE GROUP EAST

