142 Cherrywood Lane, Pisgah Forest, NC 28768
Local realty services provided by:Better Homes and Gardens Real Estate Heritage
Listed by: troy norton
Office: walnut cove realty/allen tate/beverly-hanks
MLS#:4312423
Source:CH
142 Cherrywood Lane,Pisgah Forest, NC 28768
$996,000
- 4 Beds
- 2 Baths
- 3,222 sq. ft.
- Single family
- Active
Price summary
- Price:$996,000
- Price per sq. ft.:$309.12
- Monthly HOA dues:$29.17
About this home
A Storybook Log Cabin Mountain Retreat with Waterfalls and Streams! A one-of-a-kind log cabin retreat where nature, craftsmanship, and comfort come together in beautiful harmony. This handcrafted log cabin, with logs milled right on the property, radiates warmth and authenticity. The classic log-and-chinking design gives it timeless mountain charm, while the indigenous stone pathway leading to the cherry wood front door opens to reveal Australian cypress hardwood floors, a cozy warm fireplace, skylights, and thoughtful details that bring light and elegance throughout.
Set on 2.5 peaceful acres, the property is surrounded by the soothing sounds of a mountain stream that feeds ponds and a three-foot waterfall just 100 feet from the back deck. The well, lined with a durable casing, provides pristine mountain spring water straight from the earth. Step onto the composite deck—perfect for morning coffee or quiet reflection.
The fire pit, set on a patio of stone blocks and wrapped by the deck, invites cozy evenings under the stars. You’ll also find a zip line, slack line, and an enchanted hammock by the stream—ideal for an afternoon nap as you relax to ambiance of your personal waterfalls.
Inside, the home offers three floors, with four bedrooms and two baths, a family area off the kitchen and dining space, and an upper living room featuring a cozy modern brick-surrounded fireplace insert. The flexible layout includes the option for a primary suite on either level. There’s even a secret bedroom and closet, tucked away upstairs behind a custom wooden door—a whimsical hideaway that feels straight out of a fairy-tale.
The downstairs theater room stays naturally cool in summer and cozy in winter, creating the perfect space for movie nights.
All this is located just minutes from downtown Brevard—close to shopping, dining, and all that this charming mountain town is famous for. Nestled within the protection of a peaceful HOA community with underground utilities, large tracts of land, and access to robust trout streams, this retreat offers the best of both worlds: privacy and connection.
Even the land itself tells a story, with a beautiful hill to explore right out your back door—that overlooks the ponds, stream, and mountain views; or simply take time to tuck away under the mountain laurels for quiet reflection.
Lovingly renovated and owned by Troy Norton, former TV actor and HGTV host known for his guest appearance on Friends as Phoebe’s boyfriend, this home carries a touch of history along with its craftsmanship, creativity, and mountain magic.
Additional acreage across the stream— could be available for purchased. This second parcel features a large open field and separate driveway.
This property can serve as your primary home, a mountain retreat, or an investment opportunity. It has a history of over six years as a profitable Airbnb, offering a welcoming escape that guests—and owners—never want to leave.
Contact an agent
Home facts
- Year built:1982
- Listing ID #:4312423
- Updated:February 12, 2026 at 05:58 PM
Rooms and interior
- Bedrooms:4
- Total bathrooms:2
- Full bathrooms:2
- Living area:3,222 sq. ft.
Heating and cooling
- Cooling:Heat Pump
- Heating:Forced Air, Heat Pump
Structure and exterior
- Year built:1982
- Building area:3,222 sq. ft.
- Lot area:2.5 Acres
Schools
- High school:Brevard
- Elementary school:Brevard
Utilities
- Water:Well
- Sewer:Septic (At Site)
Finances and disclosures
- Price:$996,000
- Price per sq. ft.:$309.12
New listings near 142 Cherrywood Lane
- New
 $500,000Active2 beds 2 baths1,508 sq. ft.
$500,000Active2 beds 2 baths1,508 sq. ft.78 Big Sky Ridge, Pisgah Forest, NC 28768
MLS# 4329895Listed by: LOOKING GLASS REALTY - New
 $550,000Active2 beds 2 baths2,585 sq. ft.
$550,000Active2 beds 2 baths2,585 sq. ft.219 Kentwood Lane, Pisgah Forest, NC 28768
MLS# 4342997Listed by: LOOKING GLASS REALTY - New
 $354,000Active3 beds 2 baths1,169 sq. ft.
$354,000Active3 beds 2 baths1,169 sq. ft.741 Three Mile Knob Road, Pisgah Forest, NC 28768
MLS# 4330823Listed by: PETE KEY PROPERTIES INC. - New
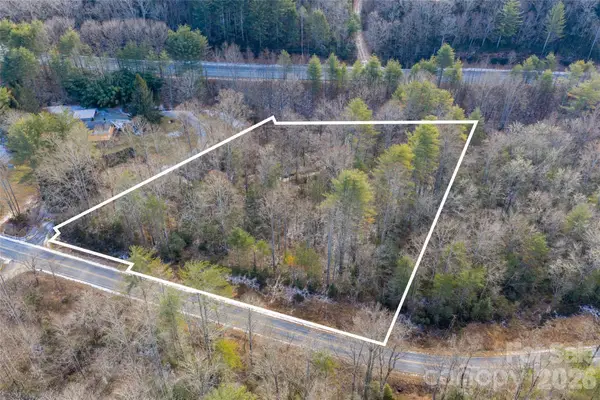 $98,500Active2.24 Acres
$98,500Active2.24 Acres99999 Old Nc 280 Highway, Pisgah Forest, NC 28768
MLS# 4341243Listed by: PREMIER SOTHEBYS INTERNATIONAL REALTY 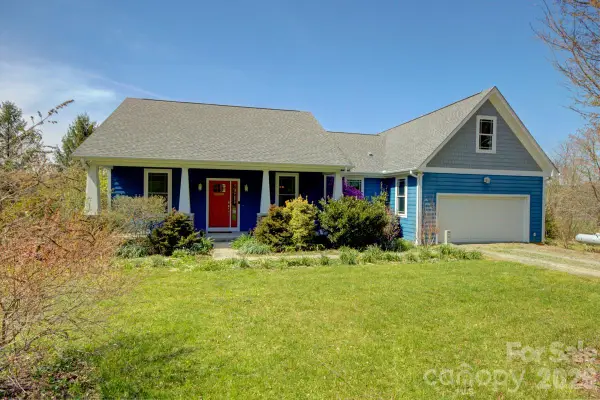 $795,000Active3 beds 2 baths1,966 sq. ft.
$795,000Active3 beds 2 baths1,966 sq. ft.751 Everett Road, Pisgah Forest, NC 28768
MLS# 4330814Listed by: PETE KEY PROPERTIES INC. $299,000Active2 beds 2 baths985 sq. ft.
$299,000Active2 beds 2 baths985 sq. ft.54 Big Bear Drive, Pisgah Forest, NC 28768
MLS# 4339818Listed by: HOWARD HANNA BEVERLY-HANKS BREVARD DOWNTOWN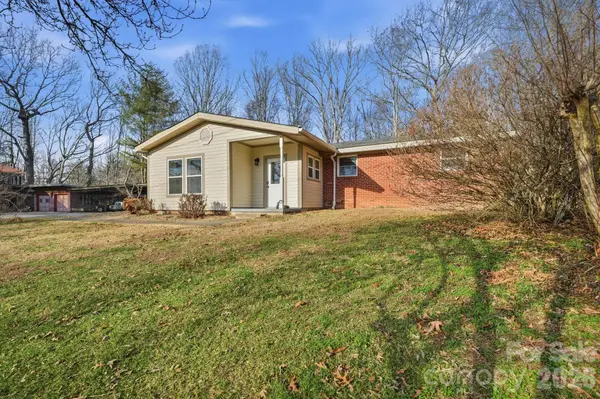 $400,000Active3 beds 2 baths1,373 sq. ft.
$400,000Active3 beds 2 baths1,373 sq. ft.101 Valley Overlook Drive, Pisgah Forest, NC 28768
MLS# 4336862Listed by: BLUAXIS REALTY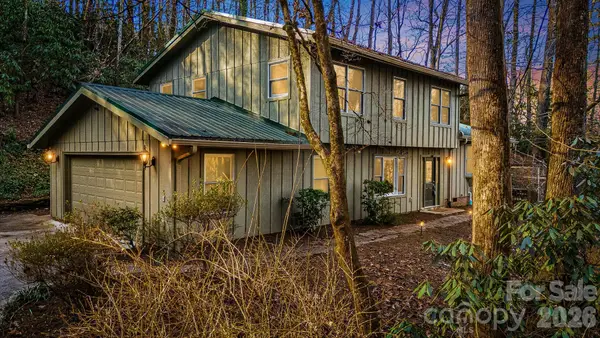 $510,000Active3 beds 3 baths1,905 sq. ft.
$510,000Active3 beds 3 baths1,905 sq. ft.522 Glen Cannon Drive, Pisgah Forest, NC 28768
MLS# 4334075Listed by: COLDWELL BANKER ADVANTAGE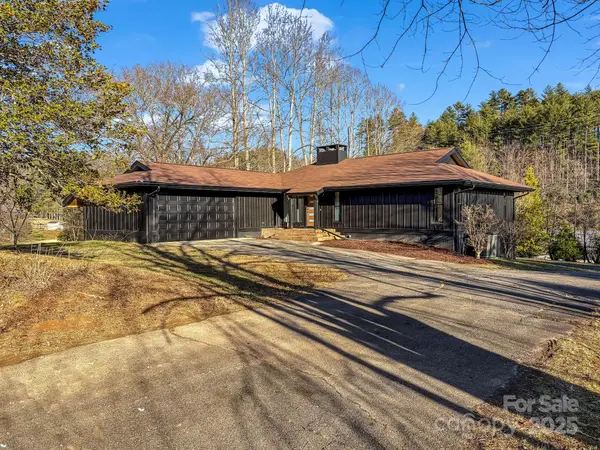 $574,000Active4 beds 3 baths3,003 sq. ft.
$574,000Active4 beds 3 baths3,003 sq. ft.109 Orchid Heights Drive, Pisgah Forest, NC 28768
MLS# 4332834Listed by: H SCOTT & ASSOCIATES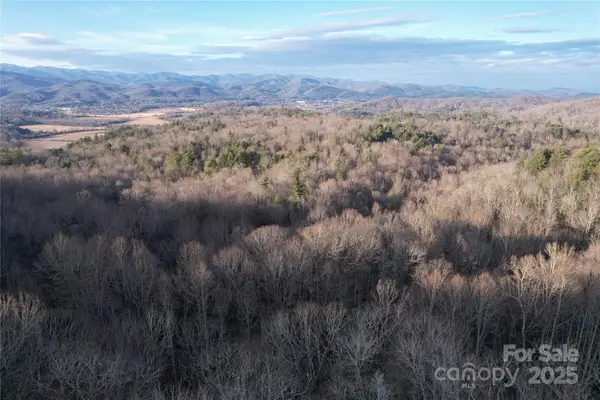 $175,000Pending5.59 Acres
$175,000Pending5.59 AcresTR-17 Double Falls Road #17, Pisgah Forest, NC 28768
MLS# 4329707Listed by: LOOKING GLASS REALTY, CONNESTEE FALLS

